3950 Hamilton Lane, La Crescenta, CA 91214
Local realty services provided by:Better Homes and Gardens Real Estate Royal & Associates
3950 Hamilton Lane,La Crescenta, CA 91214
$1,495,000
- 4 Beds
- 4 Baths
- 3,267 sq. ft.
- Single family
- Active
Listed by:craig farestveit
Office:craig estates & fine propertie
MLS#:CRGD25199058
Source:CAMAXMLS
Price summary
- Price:$1,495,000
- Price per sq. ft.:$457.61
About this home
In 1968 Mr. Orozco discovered this lot at the end of a small cul-de-sac and knew exactly what he wanted to do. He commissioned construction of his dream home – a large two-story with four bedrooms upstairs for his family and a huge home office for himself downstairs. He loved living here ever since and only hopes the same for a very fortunate Buyer. The formal entry opens to a two-story high formal living and dining room with a huge bay window and a soaring beamed ceiling. Just off this entry is the large home office with custom shelving and office storage. The bright kitchen opens to the large family room which is the center of the home with a warm fireplace and views out to the rear grounds. This ground floor also has two guest baths, and a large laundry room. Upstairs there are four large bedrooms and two full baths. The primary suite is quite spacious with lovely views looking east, dual closets, custom built-ins, and a large primary bath. The rear yard is a surprise with a covered loggia, grass play yard, pampered gardens and a lovely gazebo under which to rest and enjoy the accomplishments of the day. Just a few of the features include an oversized covered balcony, side yard, storage shed, and a large two car garage with even more storage and a built-in work bench. And, o
Contact an agent
Home facts
- Year built:1969
- Listing ID #:CRGD25199058
- Added:1 day(s) ago
- Updated:September 08, 2025 at 04:30 PM
Rooms and interior
- Bedrooms:4
- Total bathrooms:4
- Full bathrooms:2
- Living area:3,267 sq. ft.
Heating and cooling
- Cooling:Central Air
- Heating:Central
Structure and exterior
- Year built:1969
- Building area:3,267 sq. ft.
- Lot area:0.17 Acres
Utilities
- Water:Public
Finances and disclosures
- Price:$1,495,000
- Price per sq. ft.:$457.61
New listings near 3950 Hamilton Lane
- Open Thu, 5 to 7pmNew
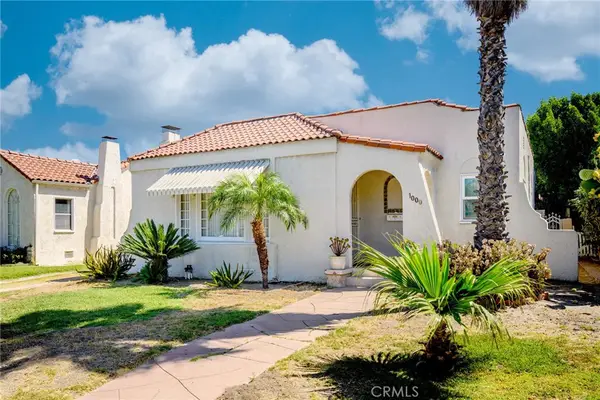 $1,275,000Active3 beds 1 baths1,166 sq. ft.
$1,275,000Active3 beds 1 baths1,166 sq. ft.1000 N Isabel Street, Glendale, CA 91207
MLS# GD25199972Listed by: THE ART IN REAL ESTATE - Open Wed, 10am to 1pmNew
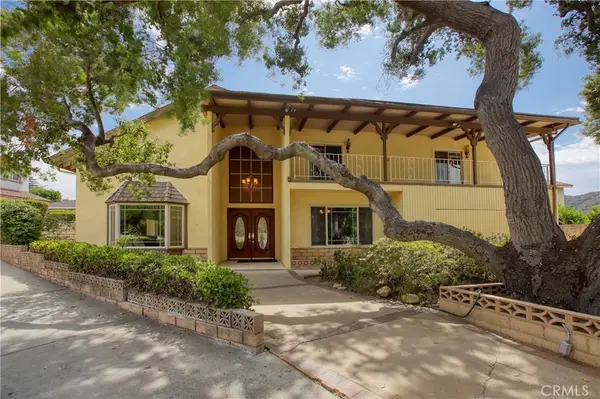 $1,495,000Active4 beds 4 baths3,267 sq. ft.
$1,495,000Active4 beds 4 baths3,267 sq. ft.3950 Hamilton Lane, La Crescenta, CA 91214
MLS# GD25199058Listed by: CRAIG ESTATES & FINE PROPERTIE - New
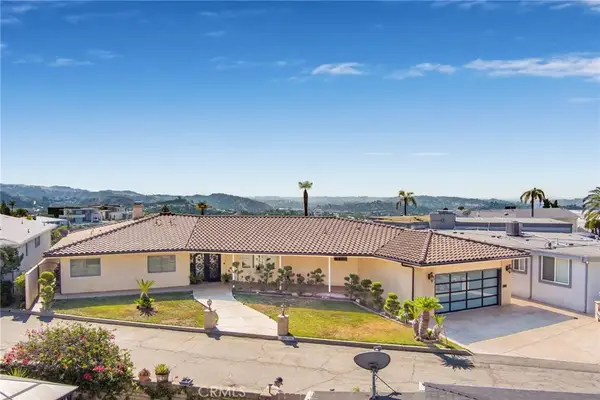 $2,599,000Active3 beds 3 baths2,854 sq. ft.
$2,599,000Active3 beds 3 baths2,854 sq. ft.1971 Deermont Road, Glendale, CA 91207
MLS# GD25194354Listed by: KELLER WILLIAMS R. E. SERVICES - Open Tue, 11am to 2pmNew
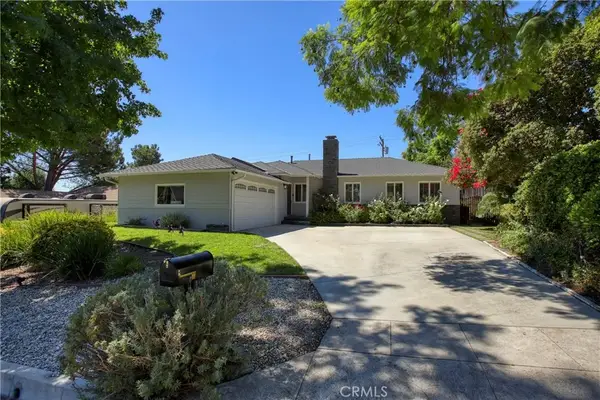 $1,395,000Active3 beds 2 baths1,485 sq. ft.
$1,395,000Active3 beds 2 baths1,485 sq. ft.3330 Henrietta Avenue, La Crescenta, CA 91214
MLS# GD25195084Listed by: CRAIG ESTATES & FINE PROPERTIE - New
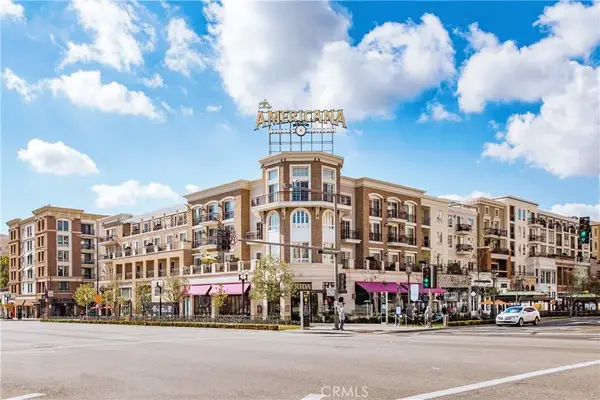 $1,349,500Active2 beds 3 baths1,493 sq. ft.
$1,349,500Active2 beds 3 baths1,493 sq. ft.309 Caruso Avenue, Glendale, CA 91210
MLS# GD25199905Listed by: TRINITY REAL ESTATE & INVESTME - New
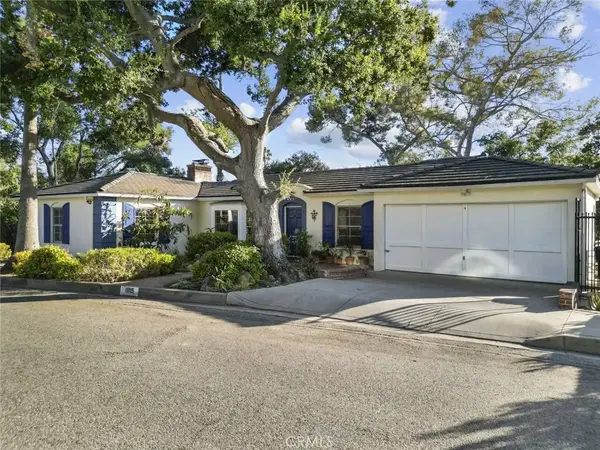 $1,895,000Active4 beds 3 baths2,707 sq. ft.
$1,895,000Active4 beds 3 baths2,707 sq. ft.1815 Las Flores Drive, Glendale, CA 91207
MLS# GD25200418Listed by: JOHNHART REAL ESTATE - New
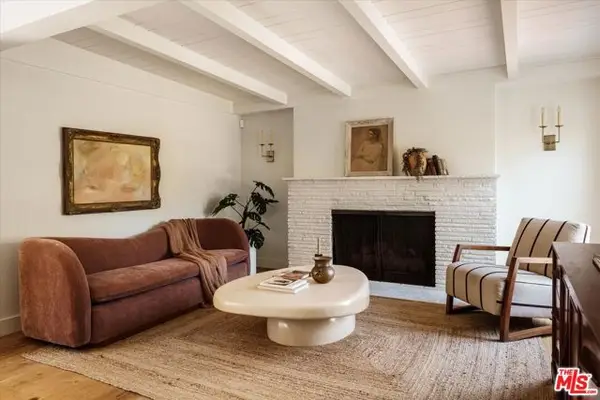 $1,949,000Active4 beds 2 baths1,684 sq. ft.
$1,949,000Active4 beds 2 baths1,684 sq. ft.1410 Stanford Drive, Glendale, CA 91205
MLS# CL25587599Listed by: COMPASS - Open Tue, 11am to 2pmNew
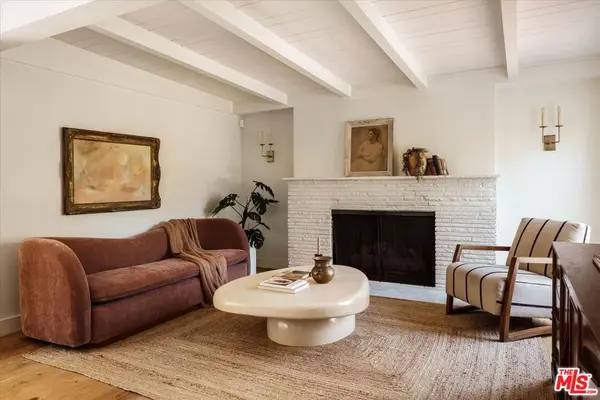 $1,949,000Active4 beds 2 baths1,684 sq. ft.
$1,949,000Active4 beds 2 baths1,684 sq. ft.1410 Stanford Drive, Glendale, CA 91205
MLS# 25587599Listed by: COMPASS - New
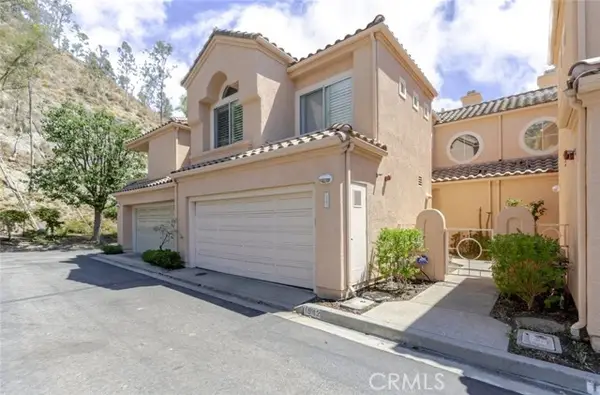 $1,300,000Active3 beds 3 baths1,776 sq. ft.
$1,300,000Active3 beds 3 baths1,776 sq. ft.1942 Caminito De La Valle, Glendale, CA 91208
MLS# CRGD25199488Listed by: JOHNHART REAL ESTATE
