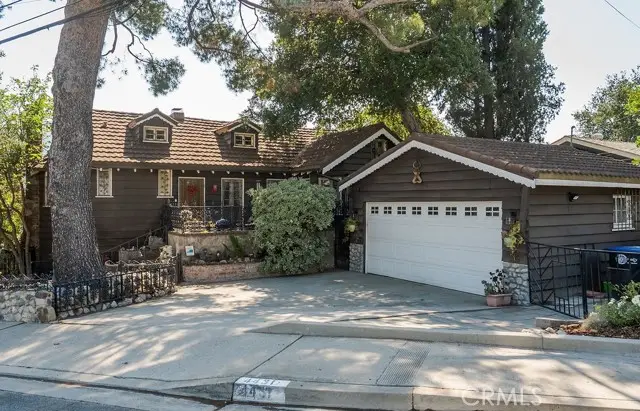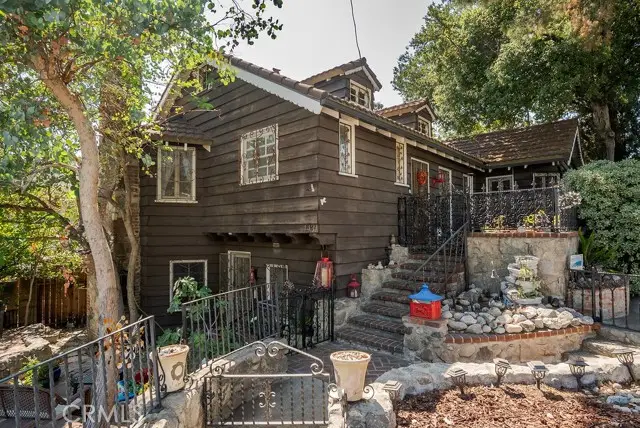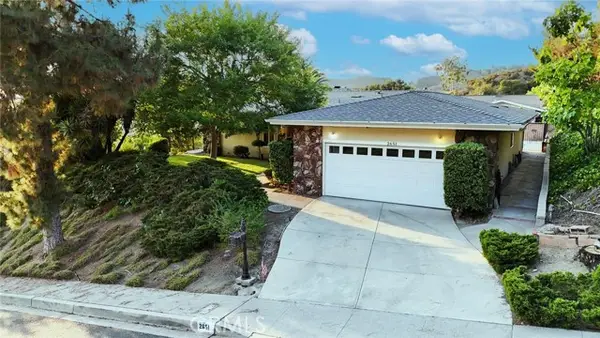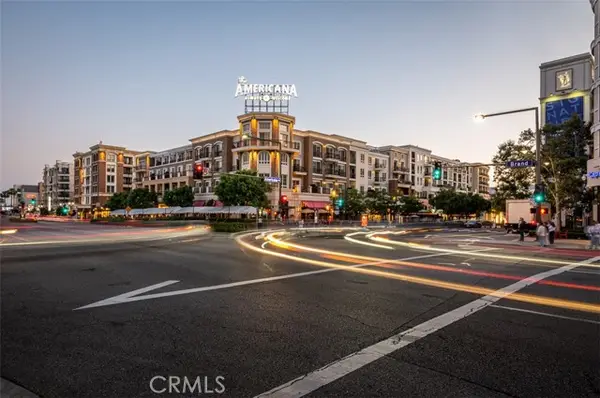4431 Dunsmore Avenue, La Crescenta, CA 91214
Local realty services provided by:Better Homes and Gardens Real Estate Royal & Associates



4431 Dunsmore Avenue,La Crescenta, CA 91214
$1,199,000
- 3 Beds
- 3 Baths
- 2,203 sq. ft.
- Single family
- Active
Listed by:christian padilla
Office:kase real estate
MLS#:CRPW25182769
Source:CA_BRIDGEMLS
Price summary
- Price:$1,199,000
- Price per sq. ft.:$544.26
About this home
Brimming w/ character & timeless craftsmanship, this one-of-a-kind property showcases charming historic details inside & out. Set on a prominent corner lot w/ a detached garage, ample driveway parking, & bonus space, the home’s curb appeal is undeniable. A fully fenced front yard w/ classic wrought-iron accents, antique brickwork, & a stone wall gracefully frames the lower deck patio, a welcoming space to enjoy the neighborhood ambiance. Inside, the main level features original Douglas fir hardwood floors, a grand living room w/ soaring 13-foot ceilings, a gas fireplace adorned w/ historic tile, & elegant chandelier. The spacious primary suite offers its own gas fireplace, a private balcony, & a full bath w/ a Jacuzzi tub. A second bedroom suite & a versatile third-floor bonus space complete this level. The oversized kitchen is a chef’s dream, equipped w/ stainless steel Viking double wall ovens, a 6-burner stove w/ pot filler, Jenn-Air refrigerator, new Samsung dishwasher, vaulted ceiling, copper backsplash, & rich Cherrywood countertops. The lower level boasts a large family room, an oversized laundry room, a wine cellar, & a third master suite w/ a wood-burning fireplace, cedar-lined walk-in closet, & direct access to the front yard. Close to freeways and walkability to re
Contact an agent
Home facts
- Year built:1930
- Listing Id #:CRPW25182769
- Added:1 day(s) ago
- Updated:August 15, 2025 at 07:44 PM
Rooms and interior
- Bedrooms:3
- Total bathrooms:3
- Full bathrooms:3
- Living area:2,203 sq. ft.
Heating and cooling
- Cooling:Ceiling Fan(s), Central Air
- Heating:Central
Structure and exterior
- Year built:1930
- Building area:2,203 sq. ft.
- Lot area:0.09 Acres
Finances and disclosures
- Price:$1,199,000
- Price per sq. ft.:$544.26
New listings near 4431 Dunsmore Avenue
- New
 $1,595,000Active3 beds 2 baths2,322 sq. ft.
$1,595,000Active3 beds 2 baths2,322 sq. ft.2651 Sleepy Hollow Place, Glendale, CA 91206
MLS# GD25184532Listed by: ARBITRAGE REAL ESTATE GROUP - New
 $1,595,000Active3 beds 2 baths2,322 sq. ft.
$1,595,000Active3 beds 2 baths2,322 sq. ft.2651 Sleepy Hollow Place, Glendale, CA 91206
MLS# GD25184532Listed by: ARBITRAGE REAL ESTATE GROUP - New
 $2,149,000Active4 beds 3 baths3,023 sq. ft.
$2,149,000Active4 beds 3 baths3,023 sq. ft.3537 Foxglove Road, Glendale, CA 91206
MLS# CRPW25183188Listed by: KELLER WILLIAMS REALTY - New
 $799,000Active3 beds 3 baths1,295 sq. ft.
$799,000Active3 beds 3 baths1,295 sq. ft.1502 Rock Glen Avenue #G, Glendale, CA 91205
MLS# P1-23699Listed by: COLDWELL BANKER HALLMARK REALTY - Open Sat, 1 to 3pmNew
 $799,000Active3 beds 3 baths1,295 sq. ft.
$799,000Active3 beds 3 baths1,295 sq. ft.1502 Rock Glen Avenue #G, Glendale, CA 91205
MLS# P1-23699Listed by: COLDWELL BANKER HALLMARK REALTY - New
 $1,695,000Active2 beds 3 baths1,431 sq. ft.
$1,695,000Active2 beds 3 baths1,431 sq. ft.523 Caruso Avenue, Glendale, CA 91210
MLS# CRGD25183619Listed by: RE/MAX TRI-CITY REALTY - Open Sat, 12 to 3pmNew
 $1,099,000Active3 beds 2 baths1,404 sq. ft.
$1,099,000Active3 beds 2 baths1,404 sq. ft.648 Pioneer Drive, Glendale, CA 91203
MLS# MB25175388Listed by: CENTURY 21 MASTERS - New
 $1,695,000Active2 beds 3 baths1,431 sq. ft.
$1,695,000Active2 beds 3 baths1,431 sq. ft.523 Caruso Avenue, Glendale, CA 91210
MLS# GD25183619Listed by: RE/MAX TRI-CITY REALTY - New
 $799,000Active3 beds 3 baths1,295 sq. ft.
$799,000Active3 beds 3 baths1,295 sq. ft.1502 Rock Glen Avenue #G, Glendale, CA 91205
MLS# P1-23699Listed by: COLDWELL BANKER HALLMARK REALTY

