444 Piedmont Avenue #206, Glendale, CA 91206
Local realty services provided by:Better Homes and Gardens Real Estate Royal & Associates
444 Piedmont Avenue #206,Glendale, CA 91206
$710,000
- 2 Beds
- 2 Baths
- 1,141 sq. ft.
- Condominium
- Active
Listed by:stacie crumbaker
Office:element re inc
MLS#:CRCV25196679
Source:CA_BRIDGEMLS
Price summary
- Price:$710,000
- Price per sq. ft.:$622.26
- Monthly HOA dues:$486
About this home
Modern updates meet everyday convenience in this spacious 2-bedroom, 2-bathroom condo at Piedmont Park Villas, designed for those who want style, comfort, and a prime Glendale location. The brand-new kitchen shines with fresh cabinetry, sleek countertops, stainless steel appliances, and a workstation sink. Bathrooms feature new tile, updated fixtures, and fresh finishes, while recessed lighting, new outlets and switches, and a fresh coat of paint brighten the entire home. Piedmont Park Villas offers beautifully maintained grounds with mature trees, a pool and spa, a community room for entertaining, private underground parking, and a picnic area perfect for outdoor gatherings. Located in Glendale’s Citrus Grove neighborhood, you’ll love the unbeatable convenience—Whole Foods, The Americana at Brand, and a variety of local cafés and restaurants are just minutes away. Glendale itself is known for its vibrant dining scene, excellent schools, and an abundance of parks and hiking trails in the nearby Verdugo Mountains. With easy freeway access, commuting to Pasadena, Downtown LA, or Burbank is a breeze. This condo combines modern updates, community amenities, and a prime Glendale location—an opportunity you won’t want to miss.
Contact an agent
Home facts
- Year built:1975
- Listing ID #:CRCV25196679
- Added:1 day(s) ago
- Updated:September 03, 2025 at 03:50 PM
Rooms and interior
- Bedrooms:2
- Total bathrooms:2
- Full bathrooms:2
- Living area:1,141 sq. ft.
Heating and cooling
- Cooling:Central Air
- Heating:Central
Structure and exterior
- Year built:1975
- Building area:1,141 sq. ft.
- Lot area:2.02 Acres
Finances and disclosures
- Price:$710,000
- Price per sq. ft.:$622.26
New listings near 444 Piedmont Avenue #206
- New
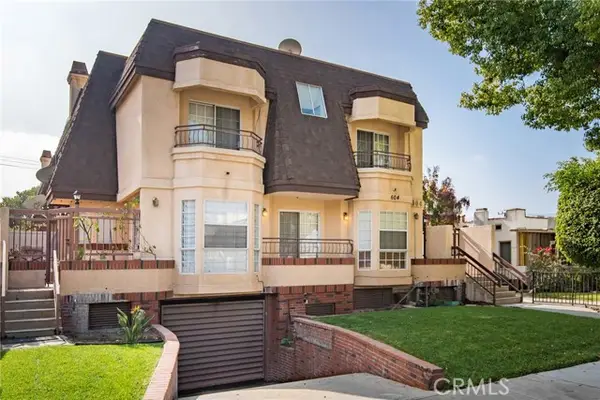 $899,000Active3 beds 3 baths1,613 sq. ft.
$899,000Active3 beds 3 baths1,613 sq. ft.604 W Wilson Avenue #2, Glendale, CA 91203
MLS# CRGD25197116Listed by: THE ART IN REAL ESTATE - New
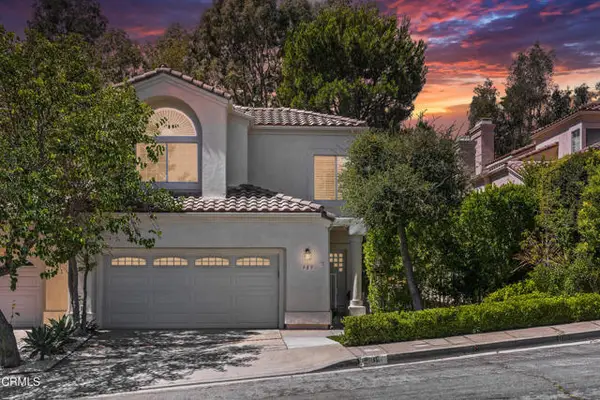 $1,495,000Active3 beds 4 baths2,451 sq. ft.
$1,495,000Active3 beds 4 baths2,451 sq. ft.989 Calle La Primavera, Glendale, CA 91208
MLS# CRP1-23908Listed by: COLDWELL BANKER REALTY - New
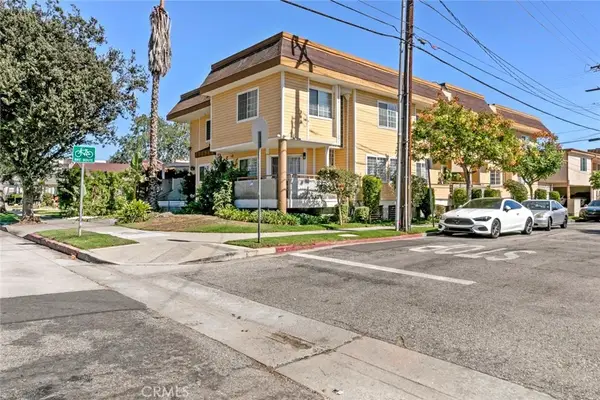 $874,777Active3 beds 3 baths1,780 sq. ft.
$874,777Active3 beds 3 baths1,780 sq. ft.Address Withheld By Seller, Glendale, CA 91203
MLS# GD25192531Listed by: MAGIC REALTY - New
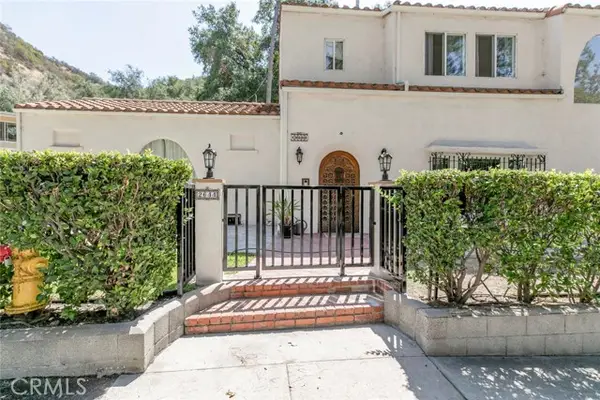 $1,950,000Active3 beds 3 baths3,081 sq. ft.
$1,950,000Active3 beds 3 baths3,081 sq. ft.2644 E Chevy Chase Drive, Glendale, CA 91206
MLS# CRGD25197145Listed by: COLDWELL BANKER HALLMARK - Open Sat, 12 to 3pmNew
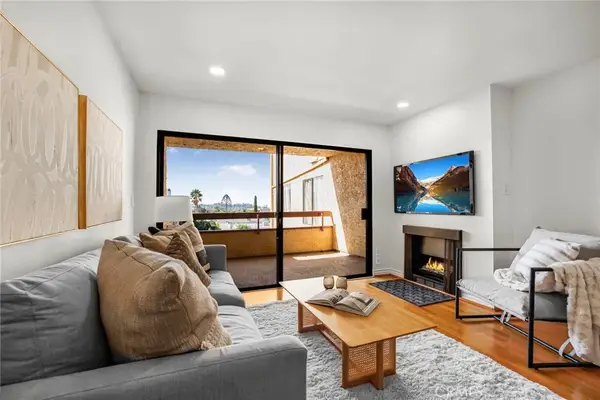 $710,000Active2 beds 2 baths1,141 sq. ft.
$710,000Active2 beds 2 baths1,141 sq. ft.444 Piedmont Avenue #206, Glendale, CA 91206
MLS# CV25196679Listed by: ELEMENT RE INC - Open Sat, 12 to 3pmNew
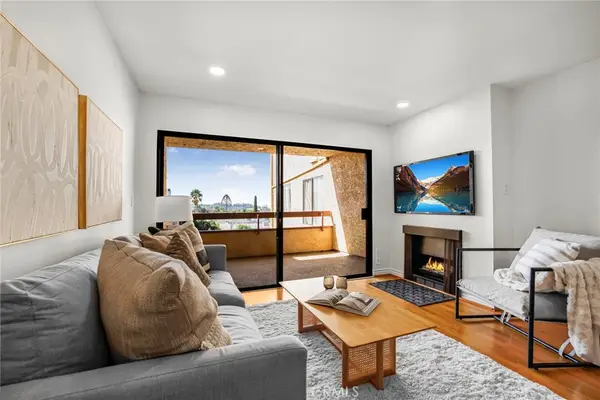 $710,000Active2 beds 2 baths1,141 sq. ft.
$710,000Active2 beds 2 baths1,141 sq. ft.444 Piedmont Avenue #206, Glendale, CA 91206
MLS# CV25196679Listed by: ELEMENT RE INC - New
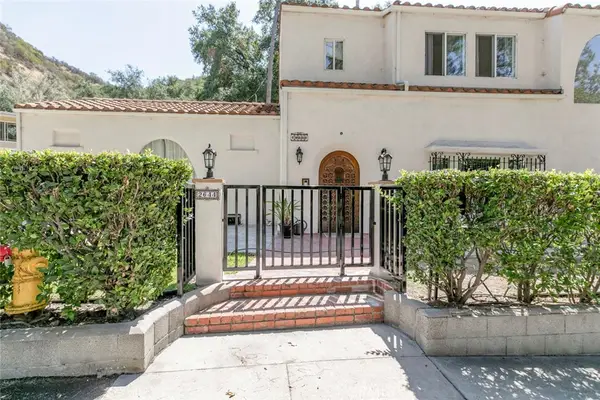 $1,950,000Active3 beds 3 baths3,081 sq. ft.
$1,950,000Active3 beds 3 baths3,081 sq. ft.2644 E Chevy Chase Drive, Glendale, CA 91206
MLS# GD25197145Listed by: COLDWELL BANKER HALLMARK - New
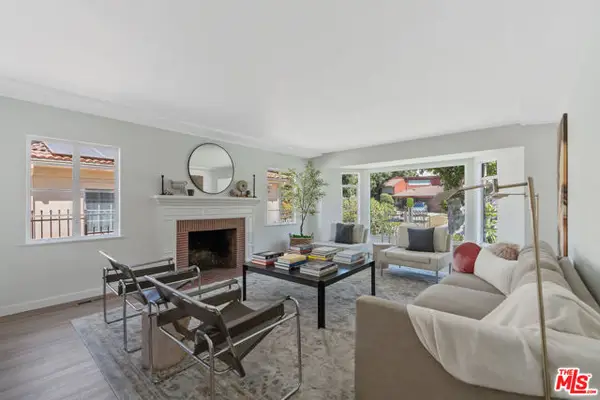 $1,749,000Active5 beds 4 baths3,012 sq. ft.
$1,749,000Active5 beds 4 baths3,012 sq. ft.2260 Hollister Terrace, Glendale, CA 91206
MLS# CL25585889Listed by: NOURMAND & ASSOCIATES-BH - Open Sat, 2 to 5pmNew
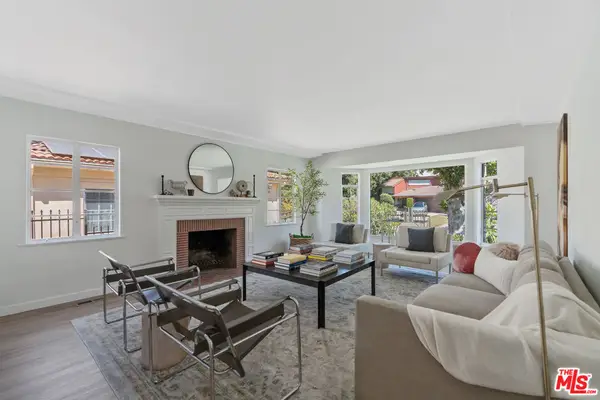 $1,749,000Active5 beds 4 baths3,012 sq. ft.
$1,749,000Active5 beds 4 baths3,012 sq. ft.2260 Hollister Terrace, Glendale, CA 91206
MLS# 25585889Listed by: NOURMAND & ASSOCIATES-BH
