5042 Carolyn Way, Glendale, CA 91214
Local realty services provided by:Better Homes and Gardens Real Estate Royal & Associates
5042 Carolyn Way,Glendale, CA 91214
$1,375,000
- 3 Beds
- 2 Baths
- 1,454 sq. ft.
- Single family
- Active
Listed by: harutyun yedalyan
Office: ashley tizabi
MLS#:CRSR25229302
Source:CAMAXMLS
Price summary
- Price:$1,375,000
- Price per sq. ft.:$945.67
About this home
Welcome to this amazing private home tucked at the end of a quiet La Crescenta neighborhood cul-de-sac. This recently remodeled 3 bed / 2 bath oasis blends modern comfort with everyday serenity. Step inside to an airy, light-filled living space framing breathtaking mountain views with a designer newly upgraded kitchen as part of the heart of the home-expanded with abundant storage, sleek finishes, new appliances, and a roomy breakfast nook with its own view. All bedrooms and both bathrooms have been tastefully remodeled and upgrades include new windows and sliding doors, recessed lighting, new flooring, and an upgraded tankless water heater. Outdoor living shines here: an updated front porch/yard welcomes guests, while the private backyard showcases a sparkling pool, lounge space and patio for dining and play, and a new driveway gate for added privacy. Set on a tranquil street in one of La Crescenta's most sought-after pockets-this is true pride of ownership and a home you'll love from day one. This one will go fast so hurry!
Contact an agent
Home facts
- Year built:1958
- Listing ID #:CRSR25229302
- Added:56 day(s) ago
- Updated:November 26, 2025 at 03:02 PM
Rooms and interior
- Bedrooms:3
- Total bathrooms:2
- Full bathrooms:2
- Living area:1,454 sq. ft.
Heating and cooling
- Cooling:Central Air
- Heating:Central
Structure and exterior
- Year built:1958
- Building area:1,454 sq. ft.
- Lot area:0.19 Acres
Utilities
- Water:Public
Finances and disclosures
- Price:$1,375,000
- Price per sq. ft.:$945.67
New listings near 5042 Carolyn Way
- New
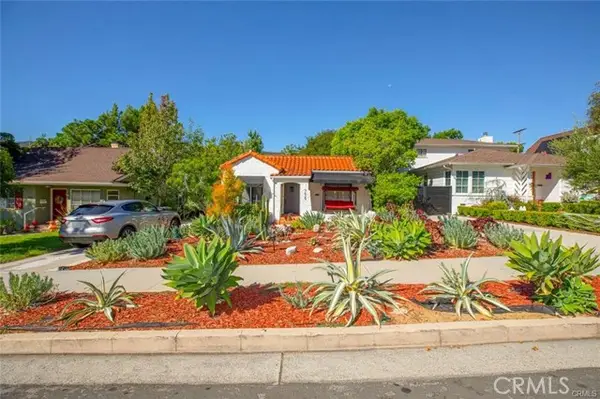 $1,394,000Active4 beds 3 baths1,732 sq. ft.
$1,394,000Active4 beds 3 baths1,732 sq. ft.3629 Sierra Vista, Glendale, CA 91208
MLS# CRSR25265018Listed by: BEVERLY AND COMPANY, INC. - New
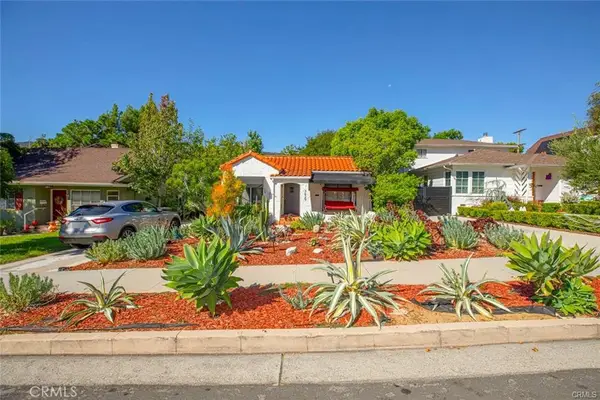 $1,394,000Active4 beds 3 baths1,732 sq. ft.
$1,394,000Active4 beds 3 baths1,732 sq. ft.3629 Sierra Vista, Glendale, CA 91208
MLS# SR25265018Listed by: BEVERLY AND COMPANY, INC. - New
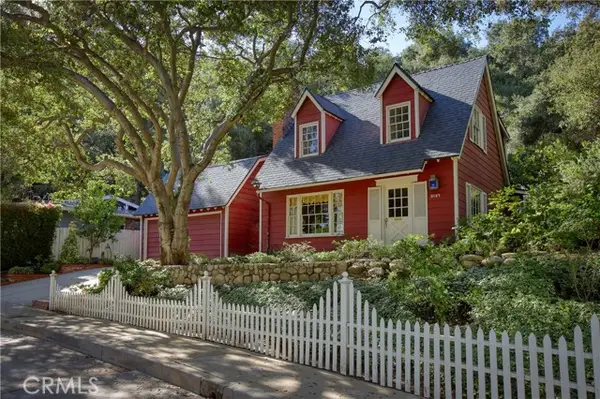 $1,079,000Active4 beds 2 baths1,613 sq. ft.
$1,079,000Active4 beds 2 baths1,613 sq. ft.3127 San Gabriel Avenue, Glendale, CA 91208
MLS# CRGD25262432Listed by: CRAIG ESTATES & FINE PROPERTIE - New
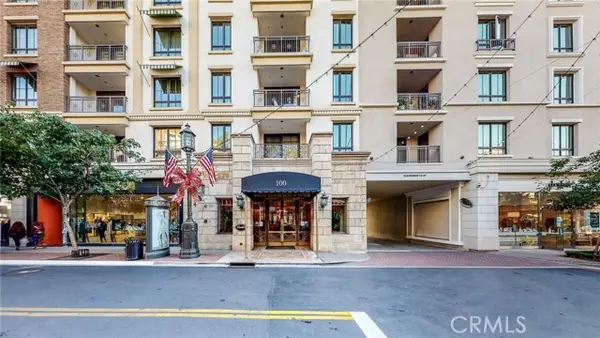 $1,295,000Active2 beds 3 baths1,335 sq. ft.
$1,295,000Active2 beds 3 baths1,335 sq. ft.568 Caruso Avenue, Glendale, CA 91210
MLS# CRGD25264352Listed by: RE/MAX TRI-CITY REALTY - Open Sat, 2 to 4pmNew
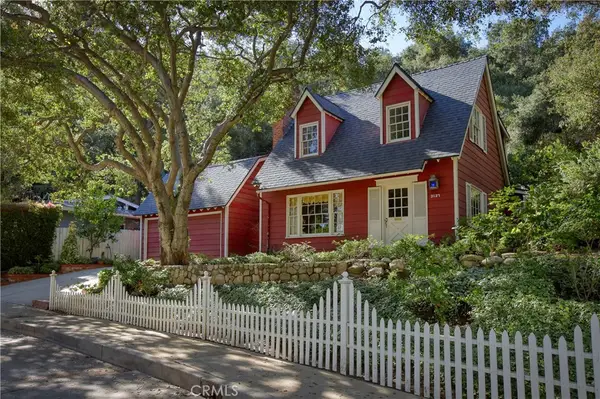 $1,079,000Active4 beds 2 baths1,613 sq. ft.
$1,079,000Active4 beds 2 baths1,613 sq. ft.3127 San Gabriel Avenue, Glendale, CA 91208
MLS# GD25262432Listed by: CRAIG ESTATES & FINE PROPERTIE - New
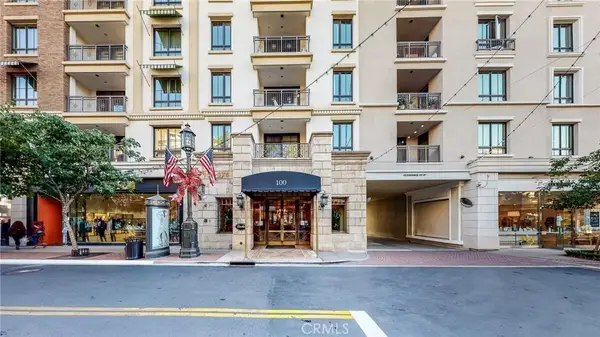 $1,295,000Active2 beds 3 baths1,335 sq. ft.
$1,295,000Active2 beds 3 baths1,335 sq. ft.568 Caruso Avenue, Glendale, CA 91210
MLS# GD25264352Listed by: RE/MAX TRI-CITY REALTY - New
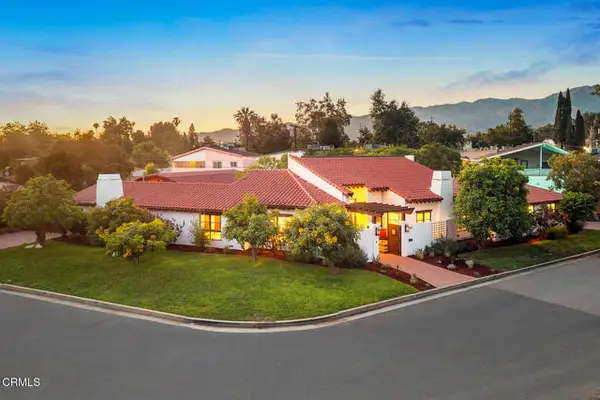 $2,690,000Active4 beds 4 baths3,495 sq. ft.
$2,690,000Active4 beds 4 baths3,495 sq. ft.1533 Rancho Avenue, Glendale, CA 91201
MLS# CRP1-25009Listed by: BERKSHIRE HATHAWAY HOME SERVIC - New
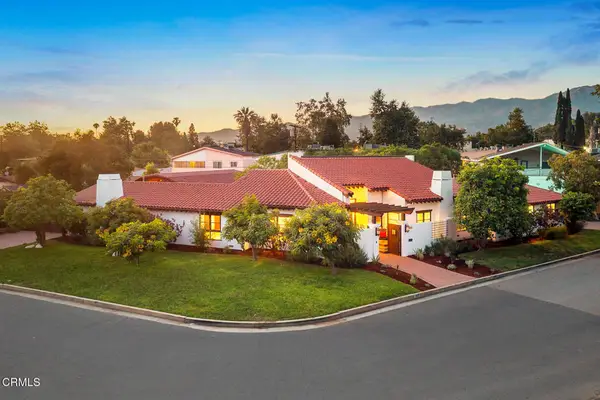 $2,690,000Active4 beds 4 baths3,495 sq. ft.
$2,690,000Active4 beds 4 baths3,495 sq. ft.1533 Rancho Avenue, Glendale, CA 91201
MLS# P1-25009Listed by: BERKSHIRE HATHAWAY HOME SERVIC - New
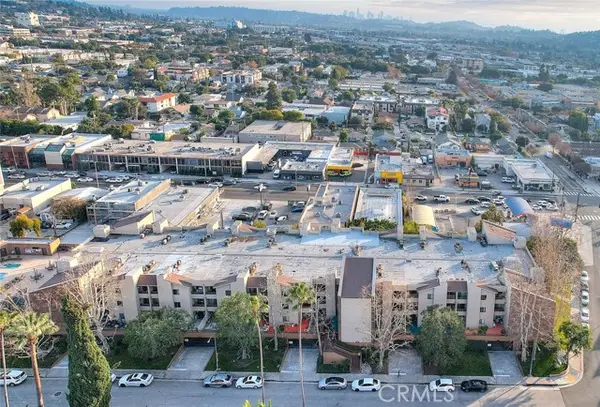 $688,000Active2 beds 2 baths1,064 sq. ft.
$688,000Active2 beds 2 baths1,064 sq. ft.460 Oak Street #201, Glendale, CA 91204
MLS# CRAR25262491Listed by: EXP REALTY OF GREATER LA, INC. - New
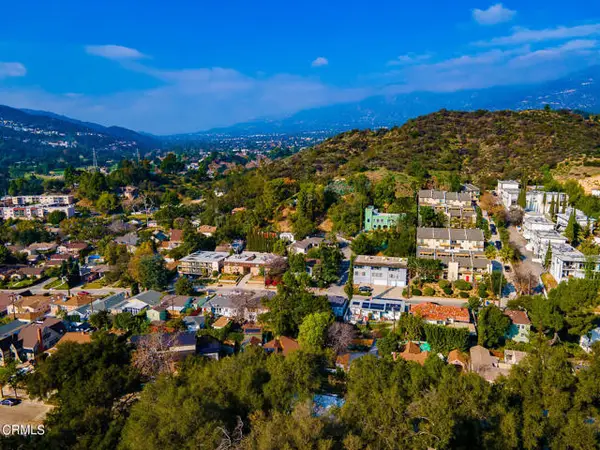 $65,000Active0.34 Acres
$65,000Active0.34 Acres2 Vista Del Verde Drive, Glendale, CA 91208
MLS# CRP1-25000Listed by: KELLER WILLIAMS REALTY
