518 Hawthorne Street, Glendale, CA 91204
Local realty services provided by:Better Homes and Gardens Real Estate Royal & Associates
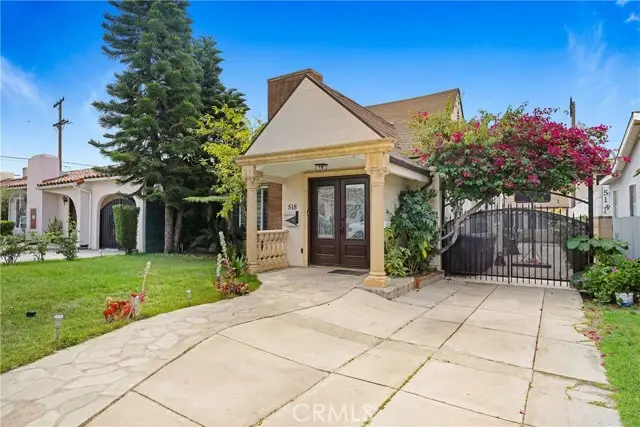
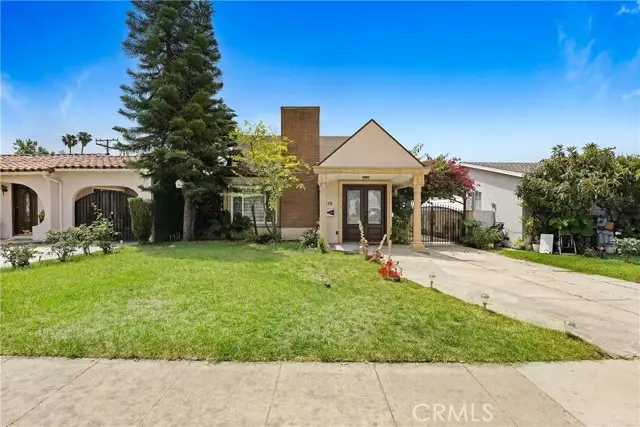
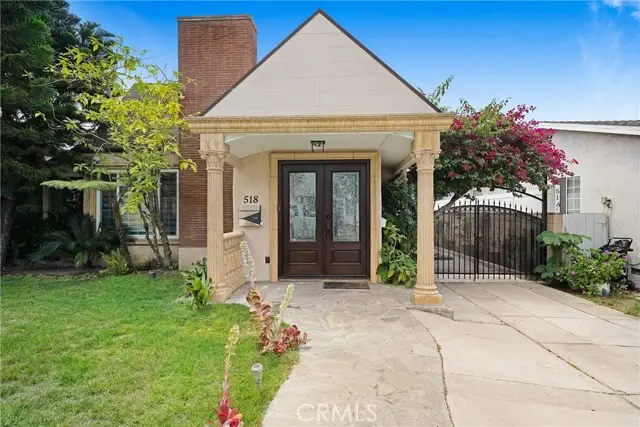
518 Hawthorne Street,Glendale, CA 91204
$1,399,990
- 4 Beds
- 4 Baths
- 1,960 sq. ft.
- Single family
- Active
Listed by:greg chermakyan
Office:park regency realty
MLS#:CRSR25122882
Source:CAMAXMLS
Price summary
- Price:$1,399,990
- Price per sq. ft.:$714.28
About this home
This stunning Glendale Estate consists of a 3 bedroom, 3 bathroom front house, and a newly built permitted detached 1 bedroom, 1 bathroom Accessory Dwelling Unit (ADU) ~ Both in "Turnkey Condition," crafted in alluring modern interior design, and located in one of Glendale's highly sought-after neighborhoods! * You will fall in love as soon as you enter the 1,500 square foot main house featuring a designer paint scheme, beautiful flooring, recessed lighting throughout, bright rooms, and its flowing open concept floor plan & The inviting living room is detailed with crown moldings and a gorgeous fireplace, followed by private balcony/lounge • The family chef will love the kitchen with its bay window, appealing custom cabinetry with lots of storage space, quartz countertops, tile backsplash, eat-in breakfast nook, and the large dining area that's perfect for family gatherings. Recently updated all bathrooms. The 1 bed 1 bath ADU is great to rent out or provide a private space for loved ones ~ Huge covered patio is excellent for big gatherings ~ 5' × 15' storage/workshop behind the ADU • Newer tiled flooring throughout the backyard and many fruit trees ~ It has a high Walk Score® of 79; meaning the location is Very Walkable so most errands can be accomplished on foot • Close
Contact an agent
Home facts
- Year built:1928
- Listing Id #:CRSR25122882
- Added:72 day(s) ago
- Updated:August 14, 2025 at 05:13 PM
Rooms and interior
- Bedrooms:4
- Total bathrooms:4
- Full bathrooms:4
- Living area:1,960 sq. ft.
Heating and cooling
- Cooling:Central Air
- Heating:Central
Structure and exterior
- Roof:Composition, Shingle
- Year built:1928
- Building area:1,960 sq. ft.
- Lot area:0.12 Acres
Utilities
- Water:Public
Finances and disclosures
- Price:$1,399,990
- Price per sq. ft.:$714.28
New listings near 518 Hawthorne Street
- Open Sun, 2 to 5pmNew
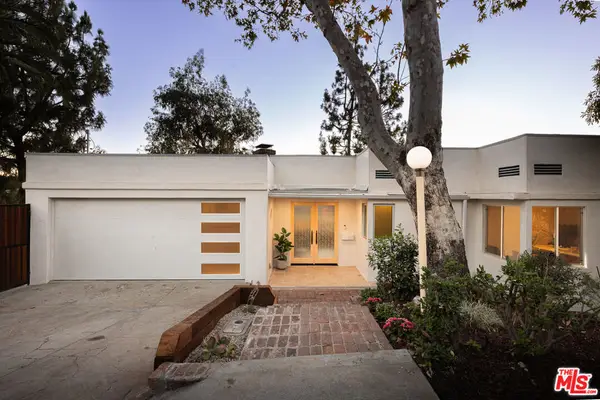 $1,950,000Active4 beds 3 baths2,423 sq. ft.
$1,950,000Active4 beds 3 baths2,423 sq. ft.1333 E Palmer Avenue, Glendale, CA 91205
MLS# 25577139Listed by: KELLER WILLIAMS LARCHMONT - New
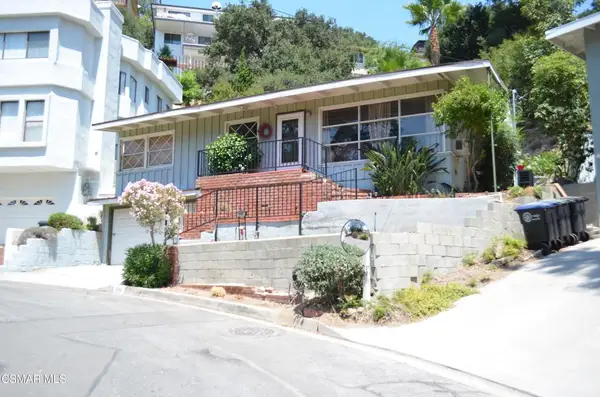 $950,000Active2 beds 1 baths1,184 sq. ft.
$950,000Active2 beds 1 baths1,184 sq. ft.550 Arch Place, Glendale, CA 91206
MLS# 225004151Listed by: SUMMIT REALTY INC - New
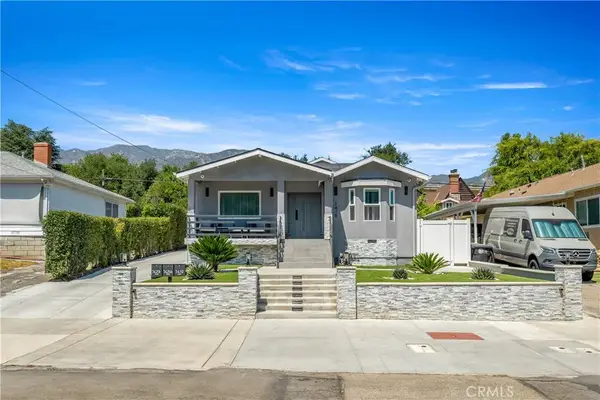 $2,995,000Active8 beds 7 baths
$2,995,000Active8 beds 7 baths3419 Montrose Avenue, La Crescenta, CA 91214
MLS# SR25182591Listed by: PELLEGO, INC - New
 $775,000Active2 beds 3 baths1,314 sq. ft.
$775,000Active2 beds 3 baths1,314 sq. ft.1734 N Verdugo Road #23, Glendale, CA 91208
MLS# CL25572317Listed by: KELLER WILLIAMS REALTY LOS FELIZ - New
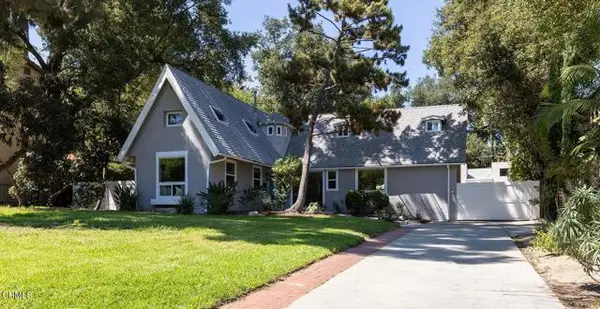 $1,799,000Active3 beds 3 baths2,578 sq. ft.
$1,799,000Active3 beds 3 baths2,578 sq. ft.1601 El Rito Avenue, Glendale, CA 91208
MLS# CRP1-23667Listed by: COLDWELL BANKER REALTY - New
 $499,999Active1 beds 1 baths736 sq. ft.
$499,999Active1 beds 1 baths736 sq. ft.110 W Maple Street #2, Glendale, CA 91204
MLS# CRSR25165214Listed by: EXP REALTY OF CALIFORNIA INC - Open Sat, 1 to 3pmNew
 $499,999Active1 beds 1 baths736 sq. ft.
$499,999Active1 beds 1 baths736 sq. ft.110 W Maple Street #2, Glendale, CA 91204
MLS# SR25165214Listed by: EXP REALTY OF CALIFORNIA INC - Open Sat, 2:30 to 4pmNew
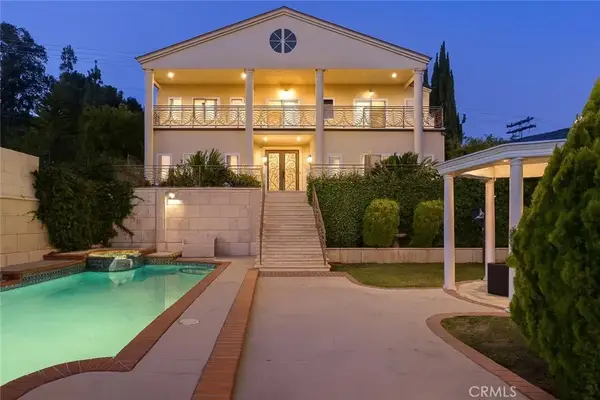 $1,998,000Active4 beds 4 baths3,696 sq. ft.
$1,998,000Active4 beds 4 baths3,696 sq. ft.688 Glenmore Boulevard, Glendale, CA 91206
MLS# AR25181004Listed by: IRN REALTY - Open Sat, 1 to 3pmNew
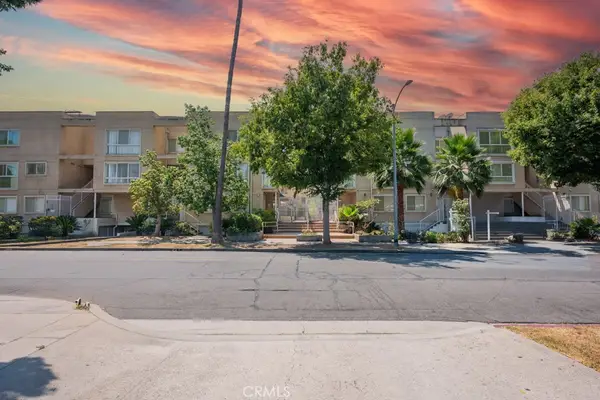 $499,999Active1 beds 1 baths736 sq. ft.
$499,999Active1 beds 1 baths736 sq. ft.110 W Maple Street #2, Glendale, CA 91204
MLS# SR25165214Listed by: EXP REALTY OF CALIFORNIA INC - New
 $1,599,000Active2 beds 2 baths1,890 sq. ft.
$1,599,000Active2 beds 2 baths1,890 sq. ft.535 Arch Place, Glendale, CA 91206
MLS# CRAR25180308Listed by: CENTURY 21 VILLAGE REALTY

