532 W Elk Avenue #2, Glendale, CA 91204
Local realty services provided by:Better Homes and Gardens Real Estate Royal & Associates
532 W Elk Avenue #2,Glendale, CA 91204
$925,000
- 2 Beds
- 3 Baths
- 1,450 sq. ft.
- Townhouse
- Active
Listed by:josie davis
Office:nourmand & associates-bh
MLS#:CL25602303
Source:CA_BRIDGEMLS
Price summary
- Price:$925,000
- Price per sq. ft.:$637.93
- Monthly HOA dues:$450
About this home
Welcome to The Elk Lofts a stunning Modern 2-bed, 3-bath townhome! Light-filled and beautifully designed, this residence offers a warm, inviting atmosphere with the perfect blend of privacy and open-concept living. The spacious primary suite opens to a large balcony with serene sky and tree views ideal for relaxing or entertaining. The generously sized kitchen features Bosch stainless steel appliances, sleek cabinetry, and abundant counter space, perfect for any home chef. Gorgeously engineered hardwood floors flow throughout the bright, airy interior, while skylights enhance the natural light that fills the home. This unit includes two side-by-side parking spaces in the subterranean garage, along with a large private storage cage. Perfectly situated in the 6 unit Elk Lofts, residents enjoy the short proximity to The Americana, The Galleria, and top-rated schools offering the ultimate combination of comfort, style, and convenience. This home is an absolute must-see!
Contact an agent
Home facts
- Year built:2019
- Listing ID #:CL25602303
- Added:1 day(s) ago
- Updated:October 07, 2025 at 09:56 PM
Rooms and interior
- Bedrooms:2
- Total bathrooms:3
- Full bathrooms:2
- Living area:1,450 sq. ft.
Heating and cooling
- Cooling:Central Air
- Heating:Central
Structure and exterior
- Year built:2019
- Building area:1,450 sq. ft.
- Lot area:0.28 Acres
Finances and disclosures
- Price:$925,000
- Price per sq. ft.:$637.93
New listings near 532 W Elk Avenue #2
- New
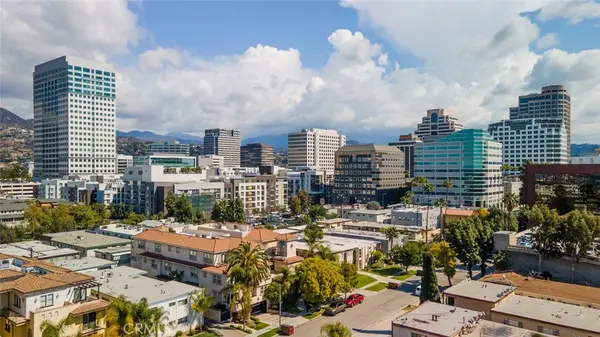 $950,000Active2 beds 3 baths1,340 sq. ft.
$950,000Active2 beds 3 baths1,340 sq. ft.333 Milford Street #105, Glendale, CA 91203
MLS# GD25234299Listed by: KELLER WILLIAMS R. E. SERVICES - Open Thu, 6 to 8pmNew
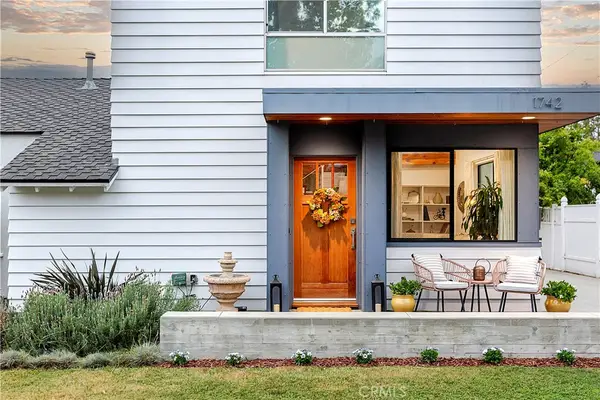 $1,450,000Active4 beds 4 baths2,282 sq. ft.
$1,450,000Active4 beds 4 baths2,282 sq. ft.1742 El Rito, Glendale, CA 91208
MLS# SR25231547Listed by: EQUITY UNION - New
 $100,000Active0.26 Acres
$100,000Active0.26 Acres2862 Graceland Way, Glendale, CA 91206
MLS# GD25232939Listed by: KELLER WILLIAMS R. E. SERVICES - New
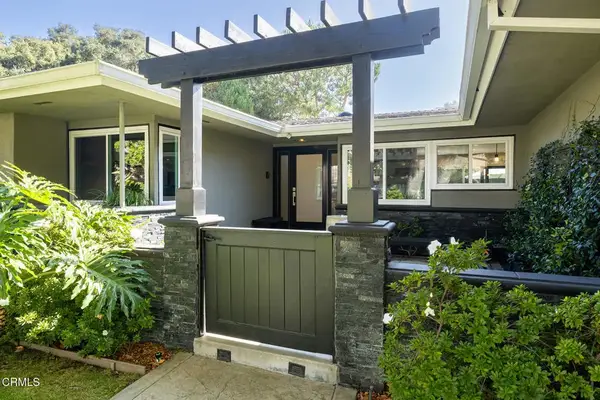 $1,699,000Active3 beds 2 baths1,978 sq. ft.
$1,699,000Active3 beds 2 baths1,978 sq. ft.410 Coutin Lane, Glendale, CA 91206
MLS# P1-24424Listed by: BERKSHIRE HATHAWAY HOME SERVIC - Open Wed, 11am to 2pmNew
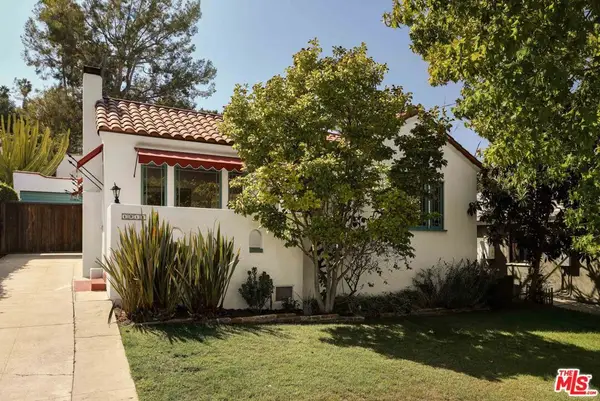 $1,189,000Active2 beds 1 baths1,227 sq. ft.
$1,189,000Active2 beds 1 baths1,227 sq. ft.1311 Dartmouth Drive, Glendale, CA 91205
MLS# 25598965Listed by: COMPASS - New
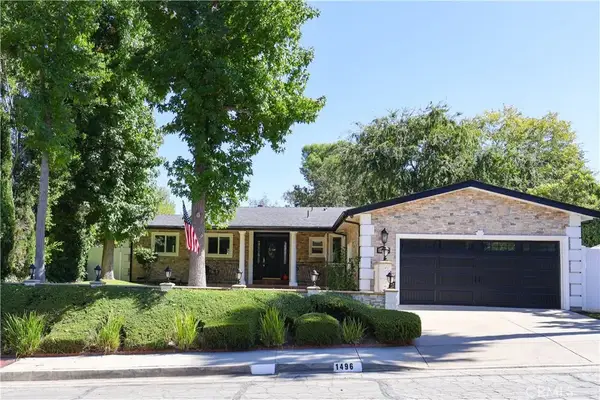 $1,649,000Active3 beds 4 baths1,968 sq. ft.
$1,649,000Active3 beds 4 baths1,968 sq. ft.1496 Belleau Road, Glendale, CA 91206
MLS# GD25232340Listed by: RECA GROUP INC. - Open Wed, 10am to 1pmNew
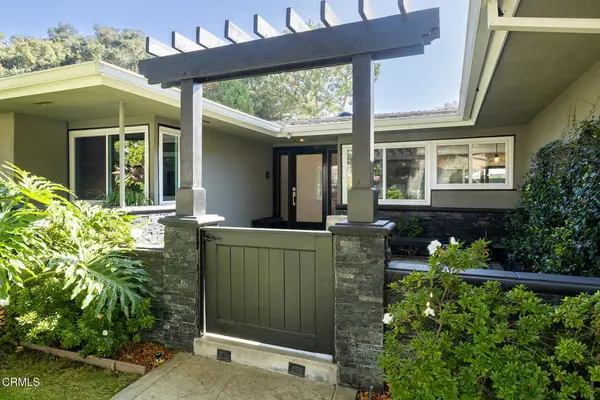 $1,699,000Active3 beds 2 baths1,978 sq. ft.
$1,699,000Active3 beds 2 baths1,978 sq. ft.410 Coutin Lane, Glendale, CA 91206
MLS# P1-24424Listed by: BERKSHIRE HATHAWAY HOME SERVIC - New
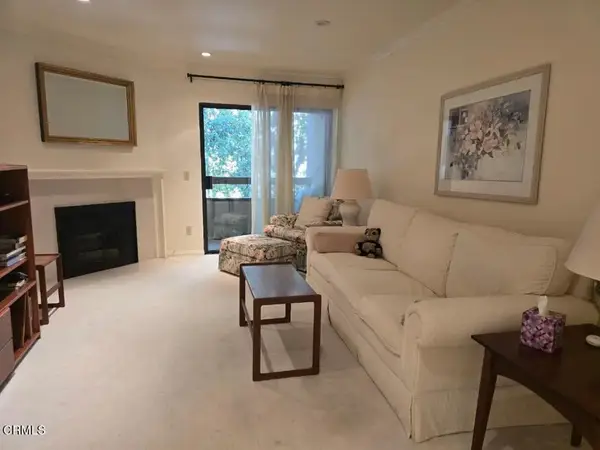 $599,900Active2 beds 2 baths1,012 sq. ft.
$599,900Active2 beds 2 baths1,012 sq. ft.424 Oak #235, Glendale, CA 91204
MLS# P1-24420Listed by: RE/MAX TRI-CITY REALTY - New
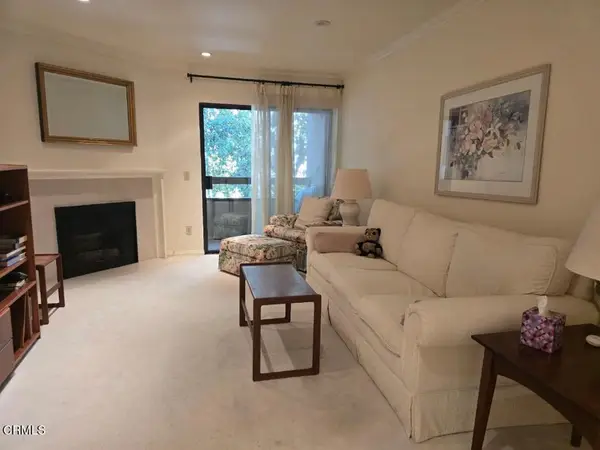 $599,900Active2 beds 2 baths1,012 sq. ft.
$599,900Active2 beds 2 baths1,012 sq. ft.424 Oak #235, Glendale, CA 91204
MLS# P1-24420Listed by: RE/MAX TRI-CITY REALTY
