641 Canyon Drive, Glendale, CA 91206
Local realty services provided by:Better Homes and Gardens Real Estate Napolitano & Associates
641 Canyon Drive,Glendale, CA 91206
$899,000
- 2 Beds
- 1 Baths
- 908 sq. ft.
- Single family
- Active
Upcoming open houses
- Sun, Mar 0101:00 pm - 04:00 pm
Listed by: patricia phillips
Office: keller williams r. e. services
MLS#:GD25150933
Source:San Diego MLS via CRMLS
Price summary
- Price:$899,000
- Price per sq. ft.:$990.09
About this home
This is a precious hideaway high above the ordinary din of city life while actually being in the heart of the city. Quiet, surrounded by greenery and the sounds of wildlife. This 2-bedroom one bath home is spacious with beautiful hardwood like floors and a recently remodeled kitchen with lots of pull-out storage and generous counter space. The spacious eat in kitchen area has lovely views and can easily fill the office space needs. The lovely living room has room for dining space as well as living area with amazing natural light from the many windows. The large bedrooms also have generous natural light, and both have doors leading outside to an extended enjoyment opportunity or convenient roommate situation. Nicely tiled, modern fixtures and shower over tub for a pleasant bathing/dressing experience. Plumbing benefits include instant hot water and copper plumbing. The outside is very wooded and foliage friendly. The perfect place to enjoy outdoor relaxation. al fresco dining or an outdoor office space. The huge attic has major second story potential with room in the living room for a staircase to the second floor. This home adapts to any live style. AND over $120,000 spent stableizing the hillside.
Contact an agent
Home facts
- Year built:1925
- Listing ID #:GD25150933
- Added:215 day(s) ago
- Updated:February 25, 2026 at 07:32 PM
Rooms and interior
- Bedrooms:2
- Total bathrooms:1
- Full bathrooms:1
- Living area:908 sq. ft.
Heating and cooling
- Cooling:Central Forced Air
Structure and exterior
- Roof:Asbestos Shingle
- Year built:1925
- Building area:908 sq. ft.
Utilities
- Water:Public, Water Connected
- Sewer:Public Sewer, Sewer Connected
Finances and disclosures
- Price:$899,000
- Price per sq. ft.:$990.09
New listings near 641 Canyon Drive
- New
 $565,000Active2 beds 1 baths850 sq. ft.
$565,000Active2 beds 1 baths850 sq. ft.527 E Maple, Glendale, CA 91205
MLS# BB26034619Listed by: REDFIN CORPORATION - Open Sat, 1 to 4pmNew
 $749,999Active2 beds 2 baths1,269 sq. ft.
$749,999Active2 beds 2 baths1,269 sq. ft.1401 Valley View #334, Glendale, CA 91202
MLS# BB26041218Listed by: LA PREMIER REALTY - Open Sat, 1 to 4pmNew
 $749,999Active2 beds 2 baths1,269 sq. ft.
$749,999Active2 beds 2 baths1,269 sq. ft.1401 Valley View #334, Glendale, CA 91202
MLS# BB26041218Listed by: LA PREMIER REALTY - New
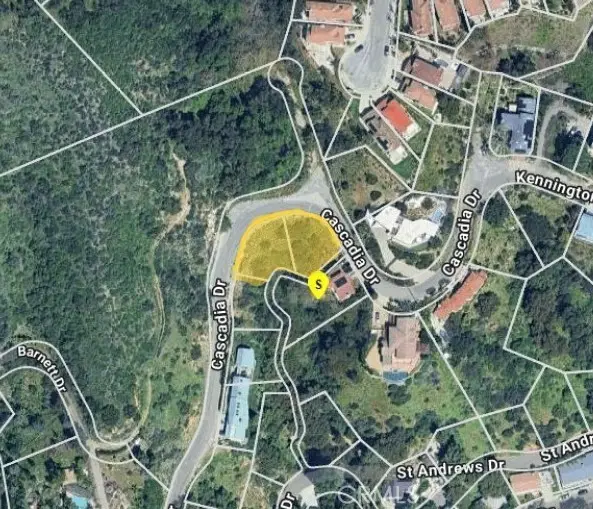 $268,000Active0.27 Acres
$268,000Active0.27 Acres0 CASCADIA Drive, Glendale, CA 91206
MLS# GD26037587Listed by: LUXURY HOMES INTERNATIONAL - New
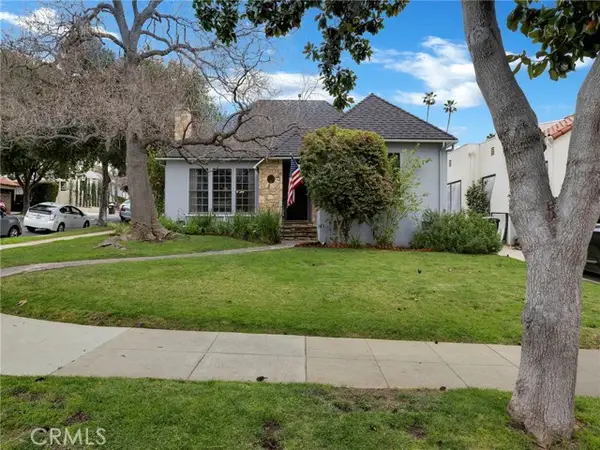 $1,674,000Active3 beds 2 baths2,029 sq. ft.
$1,674,000Active3 beds 2 baths2,029 sq. ft.1152 N Cedar, Glendale, CA 91207
MLS# CRGD26040621Listed by: KELLER WILLIAMS R. E. SERVICES - New
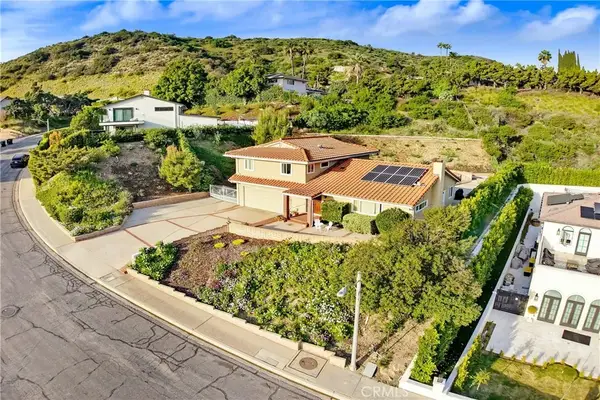 $2,200,000Active4 beds 3 baths2,528 sq. ft.
$2,200,000Active4 beds 3 baths2,528 sq. ft.2420 Delisle Court, Glendale, CA 91208
MLS# GD26028626Listed by: ALISON SEED-ARAUJO - New
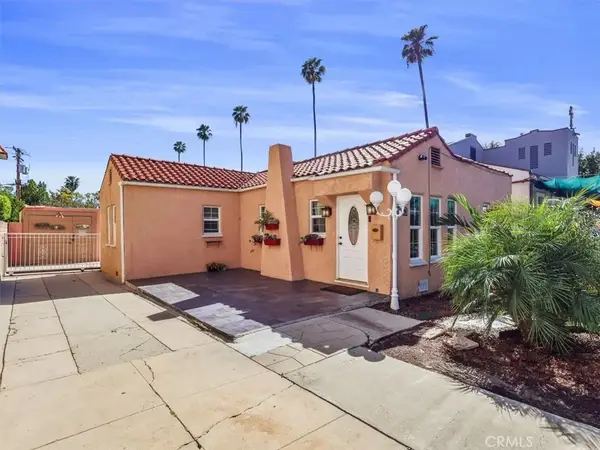 $1,248,000Active2 beds 1 baths981 sq. ft.
$1,248,000Active2 beds 1 baths981 sq. ft.1148 Justin Avenue, Glendale, CA 91201
MLS# GD26034986Listed by: REMAX OPTIMA - New
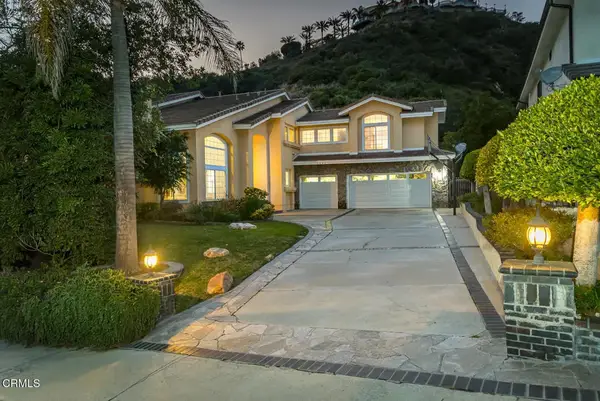 $1,998,000Active4 beds 3 baths3,198 sq. ft.
$1,998,000Active4 beds 3 baths3,198 sq. ft.1985 Erin Way, Glendale, CA 91206
MLS# P1-25985Listed by: BERKSHIRE HATHAWAY HOME SERVIC - New
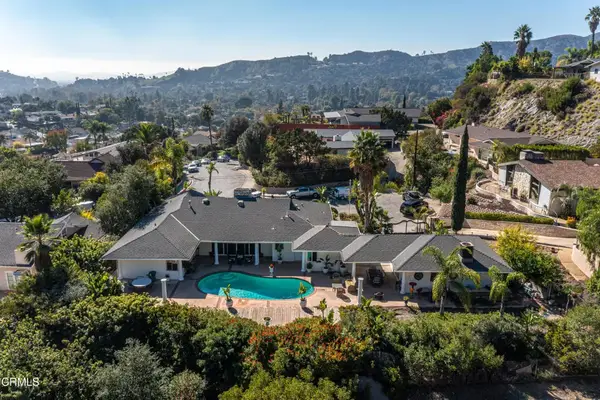 $1,899,999Active4 beds 3 baths2,466 sq. ft.
$1,899,999Active4 beds 3 baths2,466 sq. ft.2460 Las Positas Road, Glendale, CA 91208
MLS# P1-25980Listed by: CROWN MARK REAL ESTATE GROUP INC - New
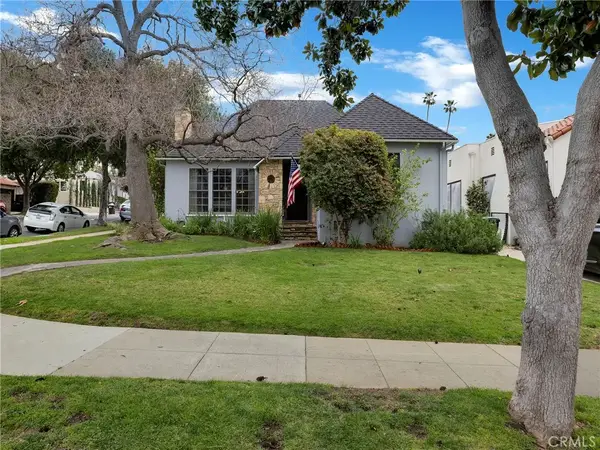 $1,674,000Active3 beds 2 baths2,029 sq. ft.
$1,674,000Active3 beds 2 baths2,029 sq. ft.1152 N Cedar, Glendale, CA 91207
MLS# GD26040621Listed by: KELLER WILLIAMS R. E. SERVICES

