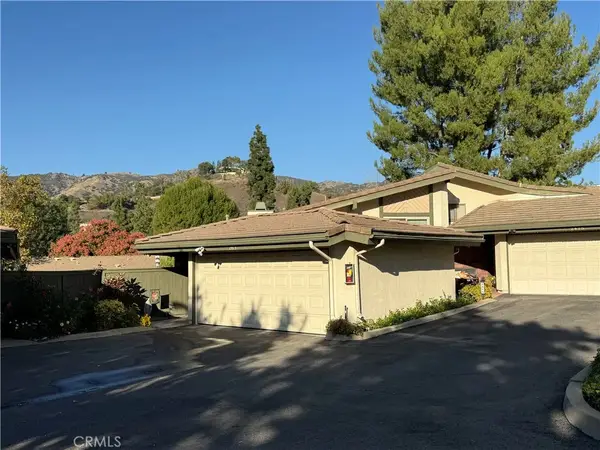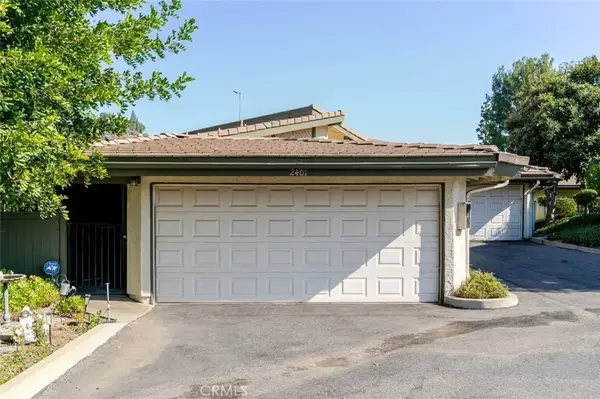1012 Glencoe Heights Drive, Glendora, CA 91741
Local realty services provided by:Better Homes and Gardens Real Estate Royal & Associates
1012 Glencoe Heights Drive,Glendora, CA 91741
$1,500,000
- 6 Beds
- - Baths
- 4,431 sq. ft.
- Multi-family
- Pending
Listed by: scott ries
Office: re/max one
MLS#:CRSW25176693
Source:CA_BRIDGEMLS
Price summary
- Price:$1,500,000
- Price per sq. ft.:$338.52
About this home
BACK ON THE MARKET!! First Time on the Market Since 1911! Historic Glendora Estate with Endless Potential Step into Glendora's rich past with this incredible 4,400 sq. ft. estate, part of the original Glencoe Heights Ranch and former Big Four Ranch. Built in 1907, this rare American Foursquare/Craftsman-style residence sits majestically on over an acre of land, perched high above Foothill Blvd with sweeping valley and city light views. Lovingly crafted entirely from California redwood, this home stands as a remarkable tribute to early 20th-century craftsmanship and the enduring strength of the mighty redwood. Offered for the first time in over a century, this property is truly one-of-a-kind. Property Highlights: 6 spacious bedrooms (3+den w/closet upstairs, 1+den w/closet downstairs); 3 full bathrooms (1 downstairs, 2 upstairs); Two separate living units with full-size kitchens and living rooms – perfect for multigenerational living, income potential, or restoring into one grand estate; Solid oak flooring throughout; Soaring 10'+ ceilings, oversized wood-framed windows, and custom-built wood entry doors; Two unique fireplaces: a traditional brick hearth downstairs and a mid-century modern cast iron fireplace upstairs; Enclosed sunrooms/deck rooms on both levels with panoramic v
Contact an agent
Home facts
- Year built:1907
- Listing ID #:CRSW25176693
- Added:100 day(s) ago
- Updated:November 15, 2025 at 09:25 AM
Rooms and interior
- Bedrooms:6
- Living area:4,431 sq. ft.
Heating and cooling
- Cooling:Wall/Window Unit(s)
- Heating:Central, Natural Gas
Structure and exterior
- Year built:1907
- Building area:4,431 sq. ft.
- Lot area:1.04 Acres
Finances and disclosures
- Price:$1,500,000
- Price per sq. ft.:$338.52
New listings near 1012 Glencoe Heights Drive
- New
 $1,100,000Active4 beds 2 baths1,718 sq. ft.
$1,100,000Active4 beds 2 baths1,718 sq. ft.1258 Cossacks Place East, Glendora, CA 91741
MLS# PI25260114Listed by: INDEPENDENT BROKER NETWORK - Open Sat, 1 to 3pmNew
 $925,000Active2 beds 2 baths980 sq. ft.
$925,000Active2 beds 2 baths980 sq. ft.263 Grand Avenue, Glendora, CA 91741
MLS# CV25259269Listed by: CAPITAL & INFLUENCE - Open Sat, 11am to 1pmNew
 $1,150,000Active3 beds 2 baths2,213 sq. ft.
$1,150,000Active3 beds 2 baths2,213 sq. ft.772 Northridge, Glendora, CA 91741
MLS# CV25257318Listed by: RE/MAX MASTERS REALTY - Open Sun, 1 to 4pmNew
 $1,690,000Active5 beds 4 baths2,507 sq. ft.
$1,690,000Active5 beds 4 baths2,507 sq. ft.326 E Sierra Madre Avenue, Glendora, CA 91741
MLS# WS25257278Listed by: MALVIN ROMPAS, BROKER - New
 $689,000Active2 beds 3 baths1,727 sq. ft.
$689,000Active2 beds 3 baths1,727 sq. ft.2413 E Greenview, Glendora, CA 91741
MLS# CV25255310Listed by: RE/MAX INNOVATIONS - New
 $689,000Active2 beds 3 baths1,727 sq. ft.
$689,000Active2 beds 3 baths1,727 sq. ft.2413 E Greenview, Glendora, CA 91741
MLS# CV25255310Listed by: RE/MAX INNOVATIONS - Open Sun, 12 to 3pmNew
 $1,499,000Active4 beds 4 baths3,020 sq. ft.
$1,499,000Active4 beds 4 baths3,020 sq. ft.1272 E Palm Drive, Glendora, CA 91741
MLS# CV25254190Listed by: BERKSHIRE HATH HM SVCS CA PROP - Open Sun, 12 to 3pmNew
 $689,000Active3 beds 3 baths1,727 sq. ft.
$689,000Active3 beds 3 baths1,727 sq. ft.2401 E Greenview Drive, Glendora, CA 91741
MLS# CV25256252Listed by: JOHNHART CORP - Open Sat, 12:01 to 3pmNew
 $625,000Active2 beds 3 baths1,260 sq. ft.
$625,000Active2 beds 3 baths1,260 sq. ft.422 W Route 66 #87, Glendora, CA 91740
MLS# OC25256038Listed by: LAGUNA PREMIER REALTY INC. - Open Sun, 12 to 3pmNew
 $689,000Active3 beds 3 baths1,727 sq. ft.
$689,000Active3 beds 3 baths1,727 sq. ft.2401 E Greenview Drive, Glendora, CA 91741
MLS# CV25256252Listed by: JOHNHART CORP
