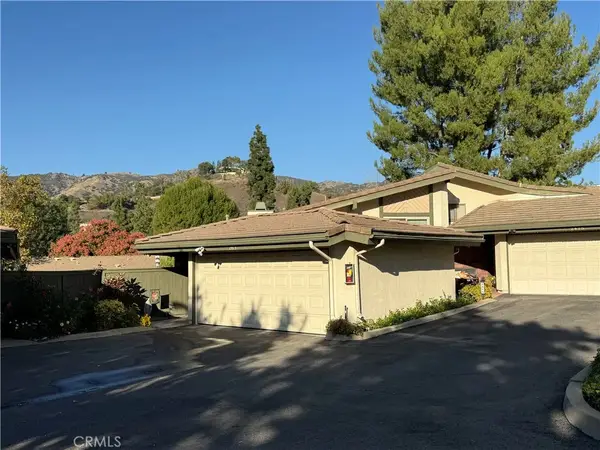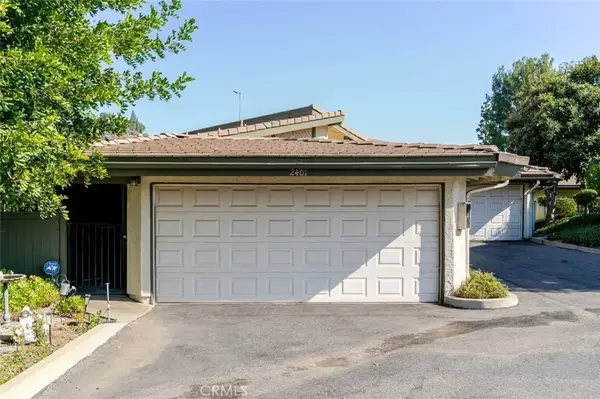1019 W Milton Drive, Glendora, CA 91741
Local realty services provided by:Better Homes and Gardens Real Estate Royal & Associates
1019 W Milton Drive,Glendora, CA 91741
$1,250,000
- 4 Beds
- 3 Baths
- 2,200 sq. ft.
- Single family
- Pending
Listed by: dennis beckwith, brandon beckwith
Office: southland properties
MLS#:CRCV25171860
Source:CA_BRIDGEMLS
Price summary
- Price:$1,250,000
- Price per sq. ft.:$568.18
About this home
Welcome to your dream home! This beautifully maintained 4-bedroom, 2.5-bath ranch-style residence offers 2200 square feet of comfortable living space on nearly a half-acre private park-like grounds. Tucked away at the end of a quiet cul-de-sac, this home is the perfect blend of tranquility and convenience. Step inside and discover a spacious layout, highlighted by a remodeled primary suite complete with modern finishes and a spa-like bathroom. Complete with generous living and dining areas, this home is ideal for entertaining or relaxing with family. Outside, enjoy your own personal oasis with a refreshing pool, babbling brook water feature, and lush landscaping that creates a peaceful, retreat-like atmosphere. The 3-car garage and driveway offer ample storage and parking, and a newer roof provides peace of mind for years to come. Whether you're hosting summer gatherings or enjoying quiet evenings under the stars, this home offers the perfect setting. With its private location, expansive lot, and thoughtful upgrades, this is a rare find you won't want to miss.
Contact an agent
Home facts
- Year built:1956
- Listing ID #:CRCV25171860
- Added:102 day(s) ago
- Updated:November 15, 2025 at 09:25 AM
Rooms and interior
- Bedrooms:4
- Total bathrooms:3
- Full bathrooms:2
- Living area:2,200 sq. ft.
Heating and cooling
- Cooling:Ceiling Fan(s), Central Air
- Heating:Forced Air
Structure and exterior
- Year built:1956
- Building area:2,200 sq. ft.
- Lot area:0.46 Acres
Finances and disclosures
- Price:$1,250,000
- Price per sq. ft.:$568.18
New listings near 1019 W Milton Drive
- Open Sat, 1 to 3pmNew
 $925,000Active2 beds 2 baths980 sq. ft.
$925,000Active2 beds 2 baths980 sq. ft.263 Grand Avenue, Glendora, CA 91741
MLS# CV25259269Listed by: CAPITAL & INFLUENCE - Open Sat, 11am to 1pmNew
 $1,150,000Active3 beds 2 baths2,213 sq. ft.
$1,150,000Active3 beds 2 baths2,213 sq. ft.772 Northridge, Glendora, CA 91741
MLS# CV25257318Listed by: RE/MAX MASTERS REALTY - Open Sun, 1 to 4pmNew
 $1,690,000Active5 beds 4 baths2,507 sq. ft.
$1,690,000Active5 beds 4 baths2,507 sq. ft.326 E Sierra Madre Avenue, Glendora, CA 91741
MLS# WS25257278Listed by: MALVIN ROMPAS, BROKER - New
 $689,000Active2 beds 3 baths1,727 sq. ft.
$689,000Active2 beds 3 baths1,727 sq. ft.2413 E Greenview, Glendora, CA 91741
MLS# CV25255310Listed by: RE/MAX INNOVATIONS - New
 $689,000Active2 beds 3 baths1,727 sq. ft.
$689,000Active2 beds 3 baths1,727 sq. ft.2413 E Greenview, Glendora, CA 91741
MLS# CV25255310Listed by: RE/MAX INNOVATIONS - Open Sun, 12 to 3pmNew
 $1,499,000Active4 beds 4 baths3,020 sq. ft.
$1,499,000Active4 beds 4 baths3,020 sq. ft.1272 E Palm Drive, Glendora, CA 91741
MLS# CV25254190Listed by: BERKSHIRE HATH HM SVCS CA PROP - Open Sun, 12 to 3pmNew
 $689,000Active3 beds 3 baths1,727 sq. ft.
$689,000Active3 beds 3 baths1,727 sq. ft.2401 E Greenview Drive, Glendora, CA 91741
MLS# CV25256252Listed by: JOHNHART CORP - Open Sat, 12:01 to 3pmNew
 $625,000Active2 beds 3 baths1,260 sq. ft.
$625,000Active2 beds 3 baths1,260 sq. ft.422 W Route 66 #87, Glendora, CA 91740
MLS# OC25256038Listed by: LAGUNA PREMIER REALTY INC. - Open Sun, 12 to 3pmNew
 $689,000Active3 beds 3 baths1,727 sq. ft.
$689,000Active3 beds 3 baths1,727 sq. ft.2401 E Greenview Drive, Glendora, CA 91741
MLS# CV25256252Listed by: JOHNHART CORP - Open Sat, 12:01 to 3pmNew
 $625,000Active2 beds 3 baths1,260 sq. ft.
$625,000Active2 beds 3 baths1,260 sq. ft.422 W Route 66 #87, Glendora, CA 91740
MLS# OC25256038Listed by: LAGUNA PREMIER REALTY INC.
