1025 W Sierra Madre Avenue, Glendora, CA 91741
Local realty services provided by:Better Homes and Gardens Real Estate Wine Country Group
Listed by:soraya machado-powell
Office:vylla home, inc.
MLS#:25584209
Source:CRMLS
Price summary
- Price:$1,390,000
- Price per sq. ft.:$631.24
About this home
Price improvement! This single-story Glendora gem sits on a rare half-acre lot (21,567 sq. ft.). This 3-bedroom, 3-bath home also features a den and bonus room, offering plenty of flexible living space. As you drive up the expanded driveway perfect for RV parking or even a covered carport you'll immediately notice the stunning views stretching across the Las Colinas and Rosedale communities all the way to the historic Dhammakaya Temple. Step through the southern-facing front door into a bright, open floor plan highlighted by crown molding, chestnut hardwood floors, and a welcoming living room with a stone fireplace. Fresh comfort abounds with a brand-new central AC system and two brand new water heaters. The dining area captures panoramic views, while the kitchen offers brown maple wood floors, abundant cabinetry, and a breakfast bar that flows into the den, complete with beamed ceilings and a second fireplace. The oversized primary suite is a retreat of its own, with serene pool views and a spa-like en-suite bath. Outdoors, your private oasis awaits a 10-foot Olympic-style pool with diving board, outdoor shower, and a covered patio. The spacious lot also provides potential for an ADU, making it ideal for extended living or investment. With an attached 2-car garage and extended parking for all your guests and close proximity to top schools such as St. Lucy's Catholic School, great parks, and shopping, this turnkey home combines lifestyle, location, and luxury in one rare find.
Contact an agent
Home facts
- Year built:1959
- Listing ID #:25584209
- Added:47 day(s) ago
- Updated:November 01, 2025 at 01:22 PM
Rooms and interior
- Bedrooms:3
- Total bathrooms:3
- Full bathrooms:2
- Half bathrooms:1
- Living area:2,202 sq. ft.
Heating and cooling
- Cooling:Central Air
- Heating:Central Furnace
Structure and exterior
- Roof:Concrete, Tile
- Year built:1959
- Building area:2,202 sq. ft.
- Lot area:0.5 Acres
Utilities
- Water:Public
- Sewer:Cesspool, Septic Type Unknown
Finances and disclosures
- Price:$1,390,000
- Price per sq. ft.:$631.24
New listings near 1025 W Sierra Madre Avenue
- New
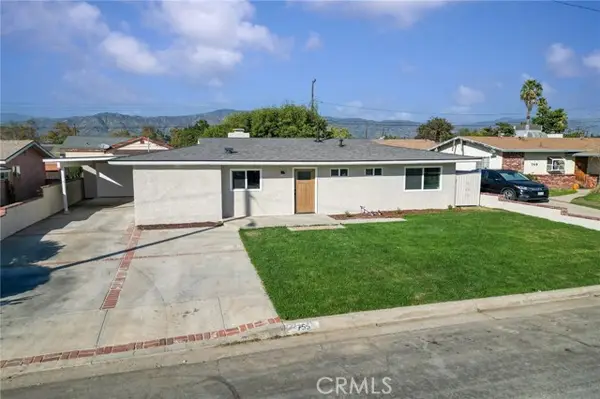 $799,900Active3 beds 2 baths1,450 sq. ft.
$799,900Active3 beds 2 baths1,450 sq. ft.755 W Citrus Edge, Glendora, CA 91740
MLS# CRCV25251960Listed by: KW VISION - New
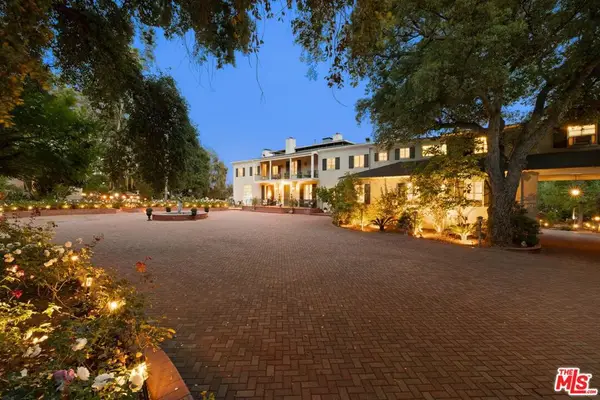 $4,245,000Active13 beds 12 baths9,368 sq. ft.
$4,245,000Active13 beds 12 baths9,368 sq. ft.820 N Verano Drive, Glendora, CA 91741
MLS# 25611975Listed by: COMPASS - New
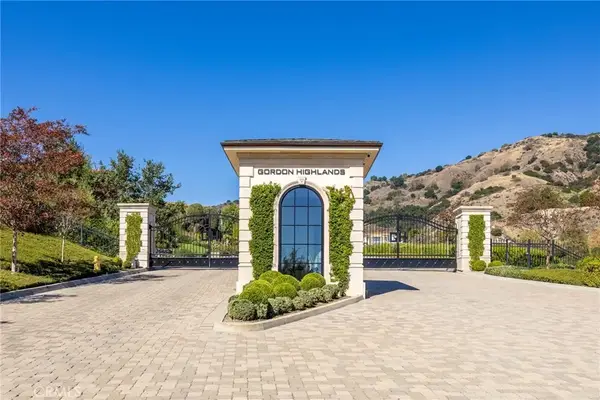 $980,000Active0 Acres
$980,000Active0 Acres657 Gordon Highlands, Glendora, CA 91741
MLS# CV25249193Listed by: RE/MAX MASTERS REALTY - New
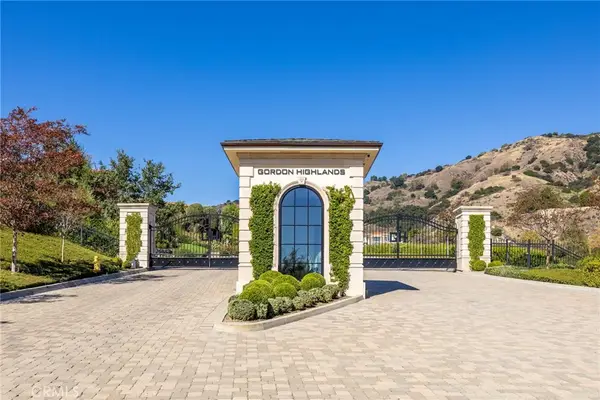 $980,000Active2.09 Acres
$980,000Active2.09 Acres657 Gordon Highlands, Glendora, CA 91741
MLS# CV25249193Listed by: RE/MAX MASTERS REALTY - New
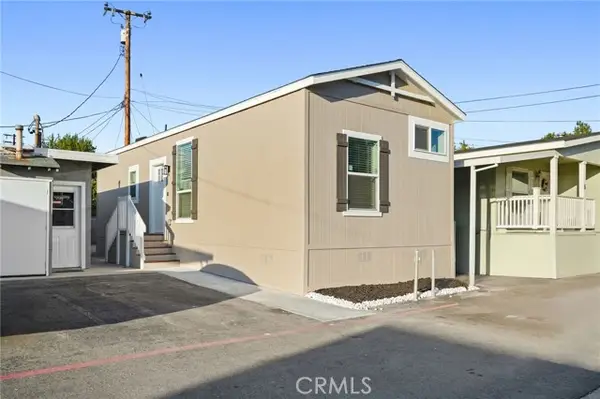 $154,950Active2 beds 2 baths630 sq. ft.
$154,950Active2 beds 2 baths630 sq. ft.732 E Route 66 #7, Glendora, CA 91740
MLS# WS25249855Listed by: HARMONY COMMUNITIES - New
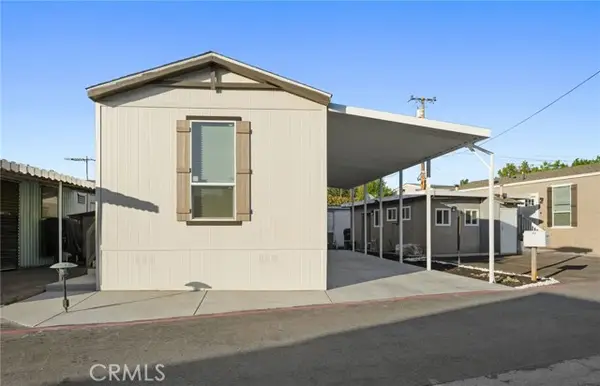 $169,950Active2 beds 2 baths840 sq. ft.
$169,950Active2 beds 2 baths840 sq. ft.732 E Route 66 #26, Glendora, CA 91740
MLS# WS25249897Listed by: HARMONY COMMUNITIES - New
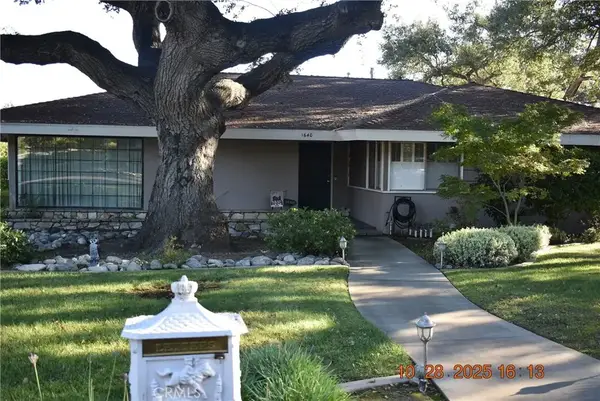 $1,350,000Active3 beds 3 baths2,302 sq. ft.
$1,350,000Active3 beds 3 baths2,302 sq. ft.1640 Oak Tree Lane, Glendora, CA 91741
MLS# CV25251016Listed by: ONT PROPERTIES UNLIMITED, INC - New
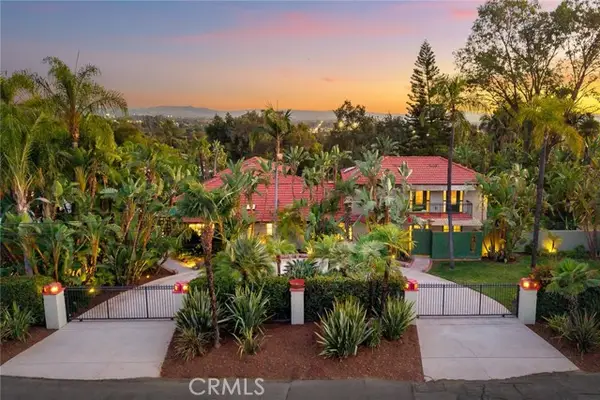 $1,895,000Active5 beds 5 baths4,356 sq. ft.
$1,895,000Active5 beds 5 baths4,356 sq. ft.459 N Barranca Ave, Glendora, CA 91741
MLS# CRCV25250530Listed by: SEVEN GABLES REAL ESTATE - New
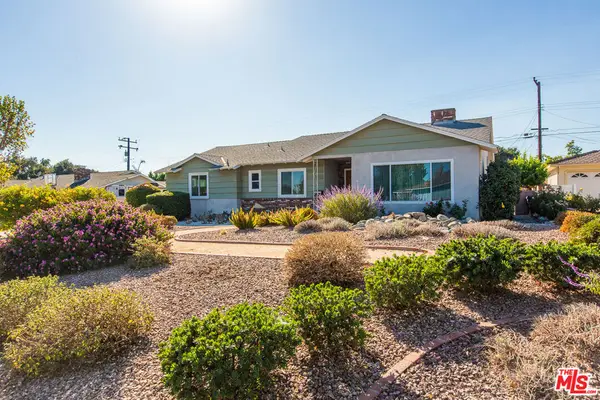 $1,100,000Active3 beds 2 baths1,840 sq. ft.
$1,100,000Active3 beds 2 baths1,840 sq. ft.137 N Burnaby Drive, Glendora, CA 91741
MLS# 25612921Listed by: BC MOYER - New
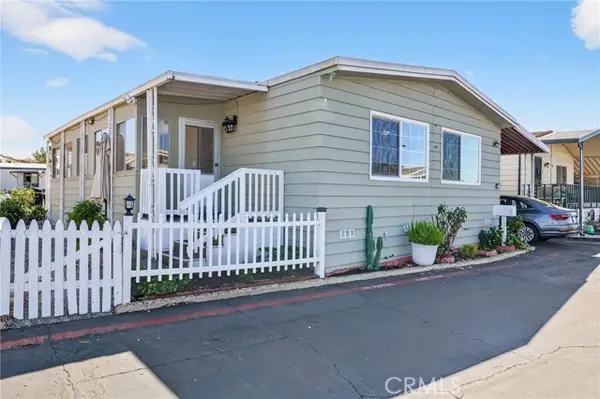 $169,000Active3 beds 2 baths1,760 sq. ft.
$169,000Active3 beds 2 baths1,760 sq. ft.201 E Arrow Highway #12, Glendora, CA 91740
MLS# CRDW25249571Listed by: CENTURY 21 REALTY MASTERS
