1302 Sierra View Drive, Glendora, CA 91740
Local realty services provided by:Better Homes and Gardens Real Estate Reliance Partners
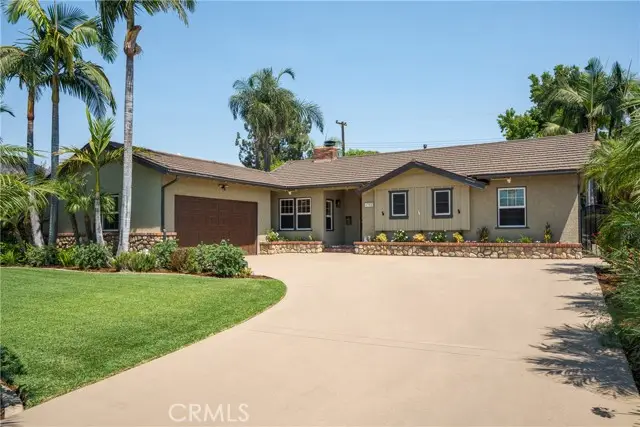

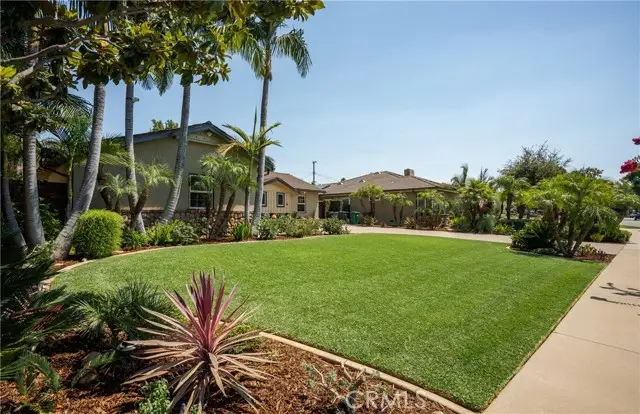
1302 Sierra View Drive,Glendora, CA 91740
$1,015,000
- 3 Beds
- 2 Baths
- 1,463 sq. ft.
- Single family
- Active
Listed by:gina dohlen
Office:dohlen real estate inc
MLS#:CRCV25181244
Source:CAMAXMLS
Price summary
- Price:$1,015,000
- Price per sq. ft.:$693.78
About this home
Absolutely Stunning! Entertainer's Dream Home! Hidden Glendora Gem near the Glendora Country Club. Beautiful tree lined street and amazing curb appeal. Single story Glendora pool home with views of the mountains. Just in time for summer to enjoy the pool/spa and tropical landscaping. This home features 3 bedrooms, 2 bathrooms, living room with engineered wood flooring leading to the patio and backyard dream, real stacked stone gas fireplace and added ceramic log kit for those cold nights, kitchen with stainless steel appliances, including a 6 burner Thor stove/oven, kitchen Aid dishwasher and refrigerator, tile flooring in the kitchen and a real stacked stone fireplace with custom log set and large size dining room next to kitchen. Seller has spared no expense on the remodeling and upgrades to this lovely home. Seller's remodel/upgrades include bathrooms, kitchen, flooring, recessed lighting and plantation shutters throughout, solid wood interior doors along with the front door, engineered wood flooring, tile flooring, barn door, copper plumbing, electrical panel, main water line, grey water line, solar system, landscaping and exterior lighting, garage door and opener, custom sliding door leading to backyard and pool/spa, pebble tech pool/spa, slurried driveway and back decking,
Contact an agent
Home facts
- Year built:1957
- Listing Id #:CRCV25181244
- Added:1 day(s) ago
- Updated:August 14, 2025 at 05:13 PM
Rooms and interior
- Bedrooms:3
- Total bathrooms:2
- Full bathrooms:2
- Living area:1,463 sq. ft.
Heating and cooling
- Cooling:Ceiling Fan(s), Central Air
- Heating:Central
Structure and exterior
- Roof:Metal
- Year built:1957
- Building area:1,463 sq. ft.
- Lot area:0.22 Acres
Utilities
- Water:Public
Finances and disclosures
- Price:$1,015,000
- Price per sq. ft.:$693.78
New listings near 1302 Sierra View Drive
- Open Sat, 12 to 4pmNew
 $998,000Active3 beds 2 baths1,295 sq. ft.
$998,000Active3 beds 2 baths1,295 sq. ft.438 N Pasadena Avenue, Glendora, CA 91741
MLS# CV25180664Listed by: CENTURY 21 MASTERS - New
 $650,000Active3 beds 2 baths1,470 sq. ft.
$650,000Active3 beds 2 baths1,470 sq. ft.19003 E Haltern Avenue, Glendora, CA 91740
MLS# TR25183253Listed by: CENTURY 21 MASTERS - New
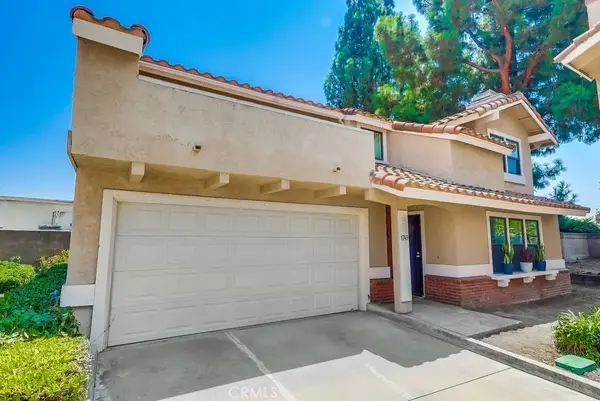 $679,000Active3 beds 3 baths1,426 sq. ft.
$679,000Active3 beds 3 baths1,426 sq. ft.1749 Compromise Line Road, Glendora, CA 91741
MLS# CV25174761Listed by: KELLER WILLIAMS PREMIER PROPER - New
 $679,000Active3 beds 3 baths1,426 sq. ft.
$679,000Active3 beds 3 baths1,426 sq. ft.1749 Compromise Line Road, Glendora, CA 91741
MLS# CRCV25174761Listed by: KELLER WILLIAMS PREMIER PROPER - New
 $1,298,000Active4 beds 2 baths2,018 sq. ft.
$1,298,000Active4 beds 2 baths2,018 sq. ft.109 Glengrove Avenue, Glendora, CA 91741
MLS# CRTR25182151Listed by: RE/MAX GALAXY - New
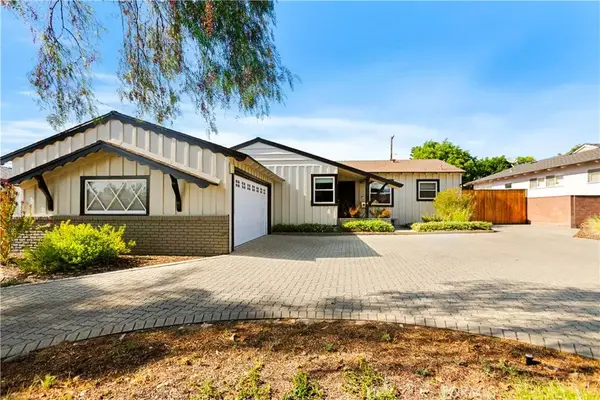 $1,038,000Active3 beds 2 baths1,676 sq. ft.
$1,038,000Active3 beds 2 baths1,676 sq. ft.827 E Dalton Avenue, Glendora, CA 91741
MLS# CV25180061Listed by: MR. REAL ESTATE - New
 $120,000Active3 beds 2 baths920 sq. ft.
$120,000Active3 beds 2 baths920 sq. ft.201 E Arrow Hwy #64, Glendora, CA 91740
MLS# CRPW25178356Listed by: HOME SMART REALTY GROUP - New
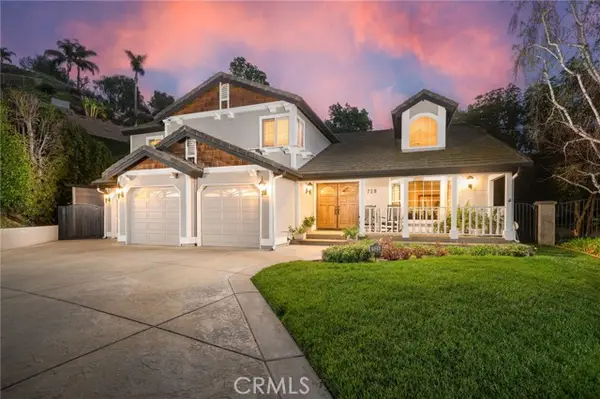 $1,698,000Active4 beds 3 baths3,164 sq. ft.
$1,698,000Active4 beds 3 baths3,164 sq. ft.728 Beaverbrook Lane, Glendora, CA 91740
MLS# CRCV25177355Listed by: COMPASS  $849,000Pending4 beds 2 baths1,464 sq. ft.
$849,000Pending4 beds 2 baths1,464 sq. ft.1644 Bradford Drive, Glendora, CA 91740
MLS# CV25178968Listed by: ELEVATE REAL ESTATE AGENCY

