349 N Marcile, Glendora, CA 91741
Local realty services provided by:Better Homes and Gardens Real Estate Royal & Associates
349 N Marcile,Glendora, CA 91741
$1,340,000
- 4 Beds
- 3 Baths
- 2,500 sq. ft.
- Single family
- Active
Listed by: james webb
Office: skyline properties
MLS#:CRPW25262350
Source:CA_BRIDGEMLS
Price summary
- Price:$1,340,000
- Price per sq. ft.:$536
About this home
HOME SWEET HOME! Welcome to 349 N Marcile Ave, a beautifully maintained ranch-style home located at the very end of a quiet cul-de-sac in the highly sought-after Windsor Oaks neighborhood of Glendora. Offering approximately 2,500 sq. ft. of living space on an expansive lot, this property provides exceptional privacy, beautiful natural light, and stunning foothill views from nearly every room-creating the perfect blend of comfort, style, and serenity. The home features a fantastic open floorplan ideal for both daily living and entertaining. The spacious kitchen includes natural wood cabinetry with abundant storage, granite countertops, under-cabinet lighting, a double oven and cooktop, a breakfast bar, and an oversized walk-in pantry perfect for hosting and meal preparation. The kitchen opens directly to a generous family room with a cozy fireplace and peaceful views of the resort-style backyard. A second fireplace is located in the formal living room, offering an inviting space for gatherings and creating a warm, welcoming atmosphere throughout. The primary suite is its own private retreat, located on a separate wing of the home for added privacy. It features crown molding, an upgraded bath with a large walk-in shower, and direct access to the pool and patio-ideal for morning swi
Contact an agent
Home facts
- Year built:1964
- Listing ID #:CRPW25262350
- Added:49 day(s) ago
- Updated:January 08, 2026 at 03:32 PM
Rooms and interior
- Bedrooms:4
- Total bathrooms:3
- Full bathrooms:1
- Living area:2,500 sq. ft.
Heating and cooling
- Cooling:Ceiling Fan(s), Central Air
- Heating:Central
Structure and exterior
- Year built:1964
- Building area:2,500 sq. ft.
- Lot area:0.29 Acres
Finances and disclosures
- Price:$1,340,000
- Price per sq. ft.:$536
New listings near 349 N Marcile
- New
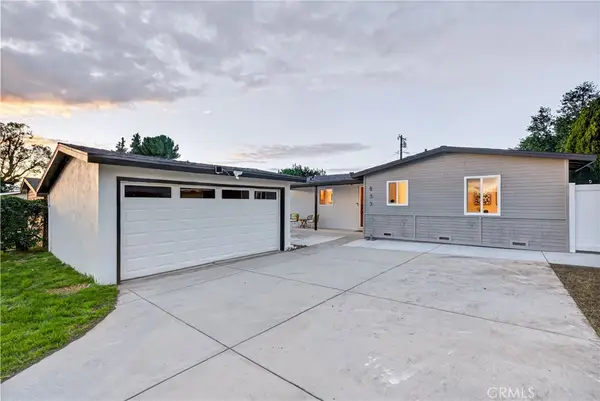 $949,500Active3 beds 2 baths1,377 sq. ft.
$949,500Active3 beds 2 baths1,377 sq. ft.833 W Orangepath, Glendora, CA 91741
MLS# TR25282105Listed by: UNIVERSAL ELITE INC. - Open Sun, 12 to 3pmNew
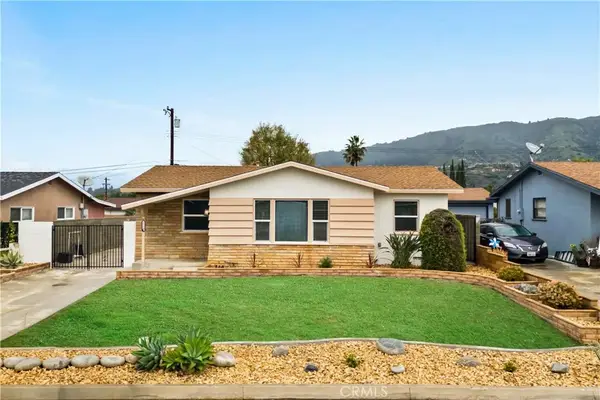 $858,000Active3 beds 3 baths1,321 sq. ft.
$858,000Active3 beds 3 baths1,321 sq. ft.1729 Gold Dust, Glendora, CA 91740
MLS# CV26001989Listed by: MR. REAL ESTATE - New
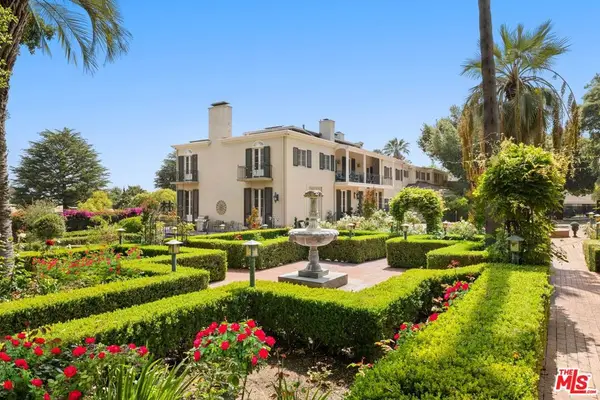 $3,995,000Active13 beds 12 baths9,368 sq. ft.
$3,995,000Active13 beds 12 baths9,368 sq. ft.820 N Verano Drive, Glendora, CA 91741
MLS# 25631885Listed by: COMPASS 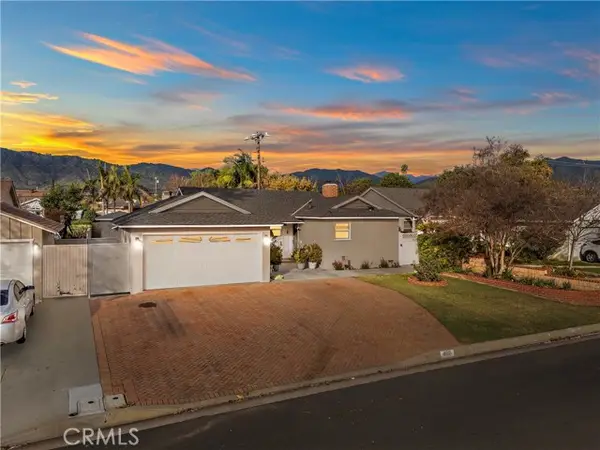 $799,800Pending4 beds 2 baths1,300 sq. ft.
$799,800Pending4 beds 2 baths1,300 sq. ft.437 E Mauna Loa, Glendora, CA 91740
MLS# CRDW25282087Listed by: KASE REAL ESTATE- New
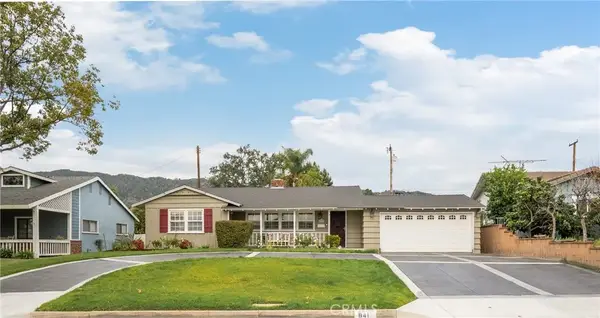 $1,148,000Active3 beds 3 baths1,790 sq. ft.
$1,148,000Active3 beds 3 baths1,790 sq. ft.841 E Meda, Glendora, CA 91741
MLS# CV25282276Listed by: RE/MAX TOP PRODUCERS - New
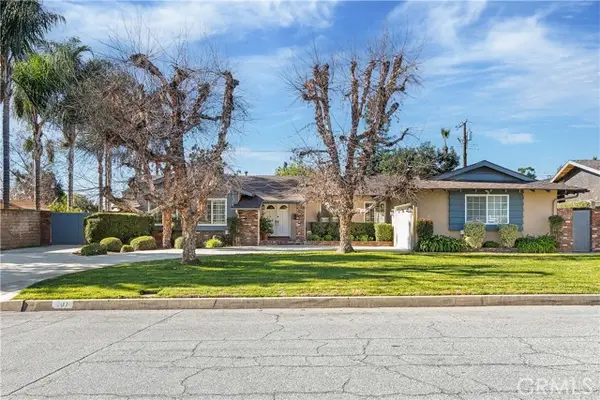 $1,040,000Active3 beds 2 baths1,488 sq. ft.
$1,040,000Active3 beds 2 baths1,488 sq. ft.207 S Hacienda Ave., Glendora, CA 91741
MLS# CRCV25282022Listed by: KALEO REAL ESTATE COMPANY 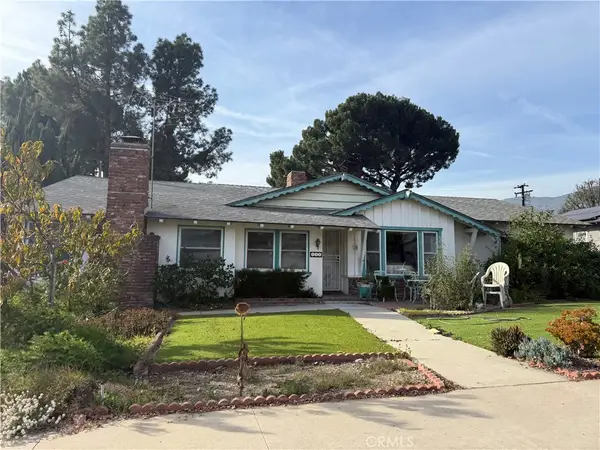 $810,000Pending3 beds 2 baths1,956 sq. ft.
$810,000Pending3 beds 2 baths1,956 sq. ft.515 Crestview, Glendora, CA 91741
MLS# TR25281610Listed by: CENTURY 21 MASTERS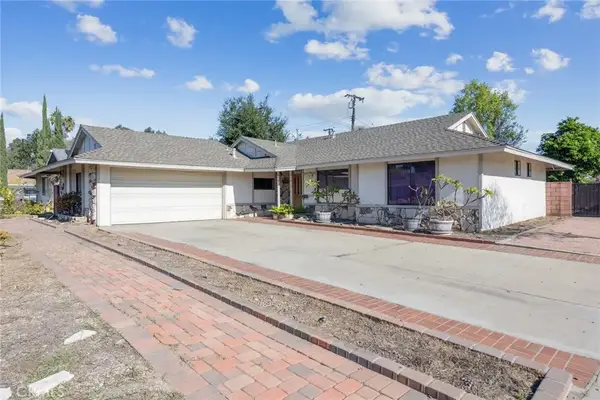 $798,000Active4 beds 2 baths1,412 sq. ft.
$798,000Active4 beds 2 baths1,412 sq. ft.1340 Suffolk, Glendora, CA 91740
MLS# CV25275386Listed by: RE/MAX INNOVATIONS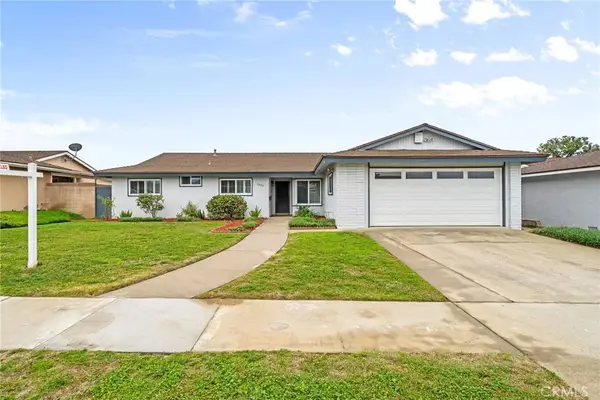 $865,000Pending4 beds 2 baths1,464 sq. ft.
$865,000Pending4 beds 2 baths1,464 sq. ft.1032 E Juanita, Glendora, CA 91740
MLS# CV25280384Listed by: WORK REALTY ADVISORS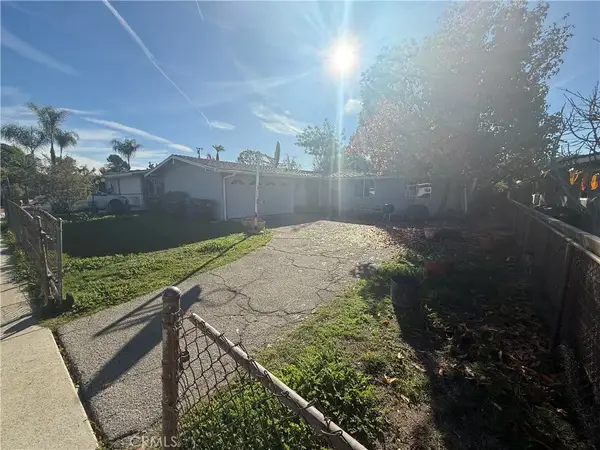 $699,900Active4 beds 2 baths1,252 sq. ft.
$699,900Active4 beds 2 baths1,252 sq. ft.1126 E Ada, Glendora, CA 91741
MLS# IV25279983Listed by: GOOD LIFE REALTORS INC
