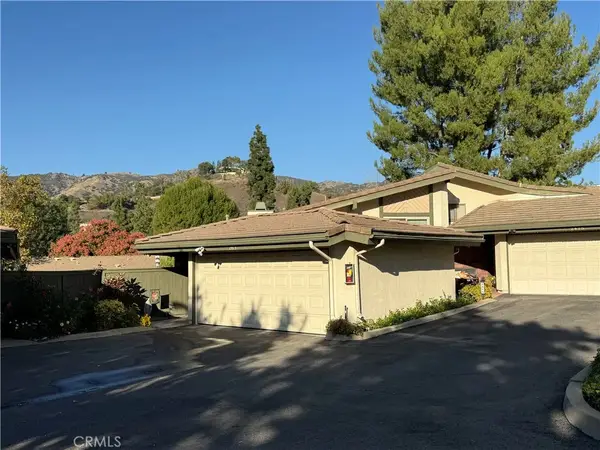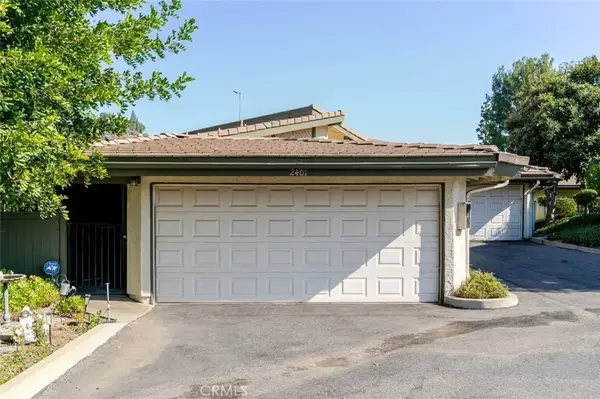410 N Meyer Lane, Glendora, CA 91741
Local realty services provided by:Better Homes and Gardens Real Estate Royal & Associates
410 N Meyer Lane,Glendora, CA 91741
$1,658,155
- 4 Beds
- 4 Baths
- 2,854 sq. ft.
- Single family
- Pending
Listed by: leslie olivo
Office: taylor morrison services
MLS#:CREV24054368
Source:CA_BRIDGEMLS
Price summary
- Price:$1,658,155
- Price per sq. ft.:$580.99
- Monthly HOA dues:$385
About this home
MLS#EV24054368. REPRESENTATIVE PHOTOS ADDED. October Completion! Welcome to the Iris floor plan! This elegant single-story home invites you in from the charming front porch to the foyer. The heart of the home features a spacious great room opening to a gourmet kitchen with a large center island and walk-in pantry. Step out to the covered outdoor living area, perfect for entertaining in Southern California's beautiful weather. Retreat to the luxurious primary suite with dual vanities, a large shower, soaking tub, and walk-in closet. Three secondary bedrooms, including one with a private bath and walk-in closet, accommodate guests. Additional features include a three-car garage, centrally located laundry room, and upscale amenities throughout the home. Ideal for growing families and welcoming guests, the Iris Plan offers comfort and sophistication in a single-story layout. Design options include: Ge Monogram built in refrigerator, and satin nickel upgraded fixtures and hardware.
Contact an agent
Home facts
- Year built:2024
- Listing ID #:CREV24054368
- Added:606 day(s) ago
- Updated:November 15, 2025 at 09:25 AM
Rooms and interior
- Bedrooms:4
- Total bathrooms:4
- Full bathrooms:3
- Living area:2,854 sq. ft.
Heating and cooling
- Cooling:Central Air
- Heating:Central
Structure and exterior
- Year built:2024
- Building area:2,854 sq. ft.
- Lot area:0.63 Acres
Utilities
- Water:Storage Tank
Finances and disclosures
- Price:$1,658,155
- Price per sq. ft.:$580.99
New listings near 410 N Meyer Lane
- New
 $1,100,000Active4 beds 2 baths1,718 sq. ft.
$1,100,000Active4 beds 2 baths1,718 sq. ft.1258 Cossacks Place, Glendora, CA 91741
MLS# PI25260114Listed by: INDEPENDENT BROKER NETWORK - Open Sat, 1 to 3pmNew
 $925,000Active2 beds 2 baths980 sq. ft.
$925,000Active2 beds 2 baths980 sq. ft.263 Grand Avenue, Glendora, CA 91741
MLS# CV25259269Listed by: CAPITAL & INFLUENCE - Open Sat, 11am to 1pmNew
 $1,150,000Active3 beds 2 baths2,213 sq. ft.
$1,150,000Active3 beds 2 baths2,213 sq. ft.772 Northridge, Glendora, CA 91741
MLS# CV25257318Listed by: RE/MAX MASTERS REALTY - Open Sun, 1 to 4pmNew
 $1,690,000Active5 beds 4 baths2,507 sq. ft.
$1,690,000Active5 beds 4 baths2,507 sq. ft.326 E Sierra Madre Avenue, Glendora, CA 91741
MLS# WS25257278Listed by: MALVIN ROMPAS, BROKER - New
 $689,000Active2 beds 3 baths1,727 sq. ft.
$689,000Active2 beds 3 baths1,727 sq. ft.2413 E Greenview, Glendora, CA 91741
MLS# CV25255310Listed by: RE/MAX INNOVATIONS - New
 $689,000Active2 beds 3 baths1,727 sq. ft.
$689,000Active2 beds 3 baths1,727 sq. ft.2413 E Greenview, Glendora, CA 91741
MLS# CV25255310Listed by: RE/MAX INNOVATIONS - Open Sun, 12 to 3pmNew
 $689,000Active3 beds 3 baths1,727 sq. ft.
$689,000Active3 beds 3 baths1,727 sq. ft.2401 E Greenview Drive, Glendora, CA 91741
MLS# CV25256252Listed by: JOHNHART CORP - Open Sat, 12:01 to 3pmNew
 $625,000Active2 beds 3 baths1,260 sq. ft.
$625,000Active2 beds 3 baths1,260 sq. ft.422 W Route 66 #87, Glendora, CA 91740
MLS# OC25256038Listed by: LAGUNA PREMIER REALTY INC. - Open Sun, 12 to 3pmNew
 $689,000Active3 beds 3 baths1,727 sq. ft.
$689,000Active3 beds 3 baths1,727 sq. ft.2401 E Greenview Drive, Glendora, CA 91741
MLS# CV25256252Listed by: JOHNHART CORP - Open Sat, 12:01 to 3pmNew
 $625,000Active2 beds 3 baths1,260 sq. ft.
$625,000Active2 beds 3 baths1,260 sq. ft.422 W Route 66 #87, Glendora, CA 91740
MLS# OC25256038Listed by: LAGUNA PREMIER REALTY INC.
