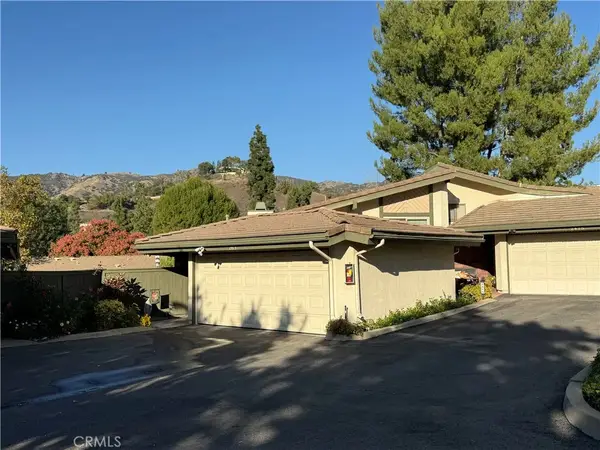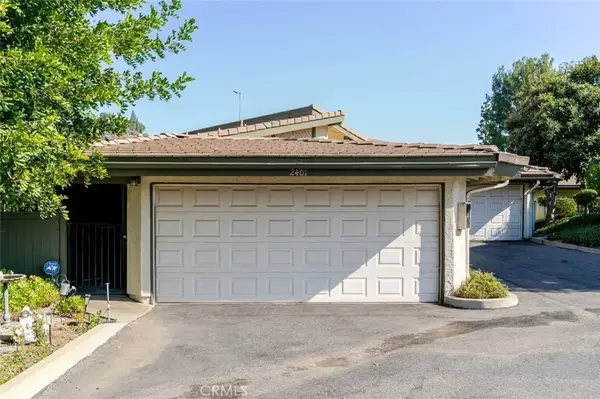428 N Meyer Lane, Glendora, CA 91741
Local realty services provided by:Better Homes and Gardens Real Estate Royal & Associates
428 N Meyer Lane,Glendora, CA 91741
$1,706,840
- 5 Beds
- 4 Baths
- 3,274 sq. ft.
- Single family
- Pending
Listed by: leslie olivo
Office: taylor morrison services
MLS#:CREV24169932
Source:CA_BRIDGEMLS
Price summary
- Price:$1,706,840
- Price per sq. ft.:$521.33
- Monthly HOA dues:$385
About this home
MLS#EV24169932 Ready Now! Welcome to the Marigold Floor Plan! This stunning single-story home has a unique portico and courtyard entry. The home features an open layout, designer kitchen, and areas for outdoor living. The Marigold Plan provides all you need to entertain guests while also giving you a great space to enjoy the outdoors. Once you enter the home, it opens to the great room, dining room, and spacious kitchen. The kitchen includes a large kitchen island with a breakfast bar and walk-in pantry. This home also features a flex space right off the kitchen. Take advantage of this extra space by creating a home office, art studio, or a gym. At the end of the day, take advantage of the spacious primary suite that offers a tranquil place for you to unwind. Your fully equipped master bathroom features a soaking tub, separate shower, and dual vanities. Then step into the huge walk-in closet and pick out your favorite robe for the ultimate comfort setting. The home has four secondary bedrooms located down the hall from the primary suite. Bedroom 4 has its own private bath and walk-in closet. The home has a total of four full bathrooms and a centrally located laundry room with linen closet just outside of the laundry room. There is a tandem three-car garage offering an abundance o
Contact an agent
Home facts
- Year built:2024
- Listing ID #:CREV24169932
- Added:455 day(s) ago
- Updated:November 15, 2025 at 09:25 AM
Rooms and interior
- Bedrooms:5
- Total bathrooms:4
- Full bathrooms:4
- Living area:3,274 sq. ft.
Heating and cooling
- Cooling:Central Air
- Heating:Central, Natural Gas
Structure and exterior
- Year built:2024
- Building area:3,274 sq. ft.
- Lot area:0.84 Acres
Utilities
- Water:Storage Tank
Finances and disclosures
- Price:$1,706,840
- Price per sq. ft.:$521.33
New listings near 428 N Meyer Lane
- New
 $1,100,000Active4 beds 2 baths1,718 sq. ft.
$1,100,000Active4 beds 2 baths1,718 sq. ft.1258 Cossacks Place East, Glendora, CA 91741
MLS# PI25260114Listed by: INDEPENDENT BROKER NETWORK - Open Sat, 1 to 3pmNew
 $925,000Active2 beds 2 baths980 sq. ft.
$925,000Active2 beds 2 baths980 sq. ft.263 Grand Avenue, Glendora, CA 91741
MLS# CV25259269Listed by: CAPITAL & INFLUENCE - Open Sat, 11am to 1pmNew
 $1,150,000Active3 beds 2 baths2,213 sq. ft.
$1,150,000Active3 beds 2 baths2,213 sq. ft.772 Northridge, Glendora, CA 91741
MLS# CV25257318Listed by: RE/MAX MASTERS REALTY - Open Sun, 1 to 4pmNew
 $1,690,000Active5 beds 4 baths2,507 sq. ft.
$1,690,000Active5 beds 4 baths2,507 sq. ft.326 E Sierra Madre Avenue, Glendora, CA 91741
MLS# WS25257278Listed by: MALVIN ROMPAS, BROKER - New
 $689,000Active2 beds 3 baths1,727 sq. ft.
$689,000Active2 beds 3 baths1,727 sq. ft.2413 E Greenview, Glendora, CA 91741
MLS# CV25255310Listed by: RE/MAX INNOVATIONS - New
 $689,000Active2 beds 3 baths1,727 sq. ft.
$689,000Active2 beds 3 baths1,727 sq. ft.2413 E Greenview, Glendora, CA 91741
MLS# CV25255310Listed by: RE/MAX INNOVATIONS - Open Sun, 12 to 3pmNew
 $1,499,000Active4 beds 4 baths3,020 sq. ft.
$1,499,000Active4 beds 4 baths3,020 sq. ft.1272 E Palm Drive, Glendora, CA 91741
MLS# CV25254190Listed by: BERKSHIRE HATH HM SVCS CA PROP - Open Sun, 12 to 3pmNew
 $689,000Active3 beds 3 baths1,727 sq. ft.
$689,000Active3 beds 3 baths1,727 sq. ft.2401 E Greenview Drive, Glendora, CA 91741
MLS# CV25256252Listed by: JOHNHART CORP - Open Sat, 12:01 to 3pmNew
 $625,000Active2 beds 3 baths1,260 sq. ft.
$625,000Active2 beds 3 baths1,260 sq. ft.422 W Route 66 #87, Glendora, CA 91740
MLS# OC25256038Listed by: LAGUNA PREMIER REALTY INC. - Open Sun, 12 to 3pmNew
 $689,000Active3 beds 3 baths1,727 sq. ft.
$689,000Active3 beds 3 baths1,727 sq. ft.2401 E Greenview Drive, Glendora, CA 91741
MLS# CV25256252Listed by: JOHNHART CORP
