450 W Sierra Madre Avenue, Glendora, CA 91741
Local realty services provided by:Better Homes and Gardens Real Estate Clarity
450 W Sierra Madre Avenue,Glendora, CA 91741
$1,148,800
- 3 Beds
- 2 Baths
- 2,058 sq. ft.
- Single family
- Active
Listed by: christine donhoff, nancy velazquez-qualitza
Office: johnhart corp
MLS#:CV25225443
Source:San Diego MLS via CRMLS
Price summary
- Price:$1,148,800
- Price per sq. ft.:$558.21
About this home
Charming North Glendora Craftsman with Mountain Views and ADU Potential Welcome to 450 W Sierra Madre Avenue, located in one of North Glendoras most sought after neighborhoods. This timeless 3 bedroom, 2 bathroom craftsman home offers 2058 sq ft of living space on a 9019 sq ft lot, blending classic character with modern upgrades, all framed by stunning mountain views. Inside you will find beautiful hardwood floors, leaded glass windows, and an inviting layout filled with natural light. All three bedrooms are generously sized and located upstairs, providing a comfortable retreat. Two of the three bedrooms also feature attached sunroom/sitting rooms, perfect for a private reading nook, home office, or cozy relaxation space. The updated open concept kitchen with included appliances flows into the dining area, while a formal dining room provides additional space for gatherings. Remodeled bathrooms bring a fresh, spa like touch, and a new HVAC system ensures comfort year round. A finished basement with carpeting and a built in study nook adds flexibility, perfect for a home office, gym, creative studio, or reading retreat. Outdoors, the charm continues with a front yard swing, plus a backyard fire pit ideal for evening gatherings. A detached finished 2 car garage offers even more potential, featuring its own bathroom with shower and laundry area. This space is an excellent candidate for conversion into a full ADU, creating opportunities for rental income, multigenerational living, or a private guest suite. Located just blocks from award winning Glendora schools, as well as local
Contact an agent
Home facts
- Year built:1912
- Listing ID #:CV25225443
- Added:96 day(s) ago
- Updated:December 31, 2025 at 03:02 PM
Rooms and interior
- Bedrooms:3
- Total bathrooms:2
- Full bathrooms:2
- Living area:2,058 sq. ft.
Heating and cooling
- Cooling:Central Forced Air
- Heating:Forced Air Unit
Structure and exterior
- Roof:Composition
- Year built:1912
- Building area:2,058 sq. ft.
Utilities
- Water:Public
- Sewer:Public Sewer
Finances and disclosures
- Price:$1,148,800
- Price per sq. ft.:$558.21
New listings near 450 W Sierra Madre Avenue
- New
 $1,040,000Active3 beds 2 baths1,488 sq. ft.
$1,040,000Active3 beds 2 baths1,488 sq. ft.207 S Hacienda Ave., Glendora, CA 91741
MLS# CV25282022Listed by: KALEO REAL ESTATE COMPANY - Open Sat, 12 to 12pm
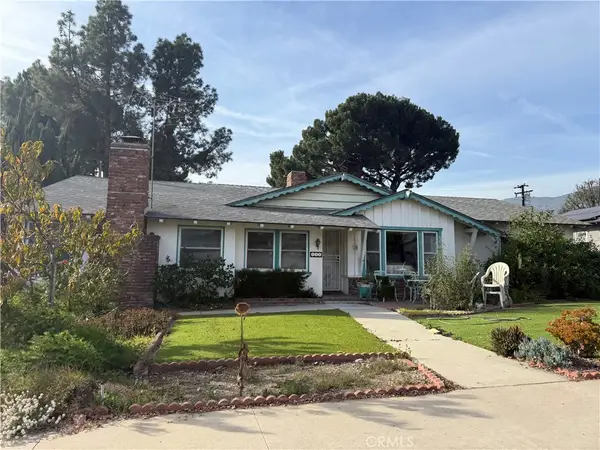 $810,000Pending3 beds 2 baths1,956 sq. ft.
$810,000Pending3 beds 2 baths1,956 sq. ft.515 Crestview, Glendora, CA 91741
MLS# TR25281610Listed by: CENTURY 21 MASTERS - New
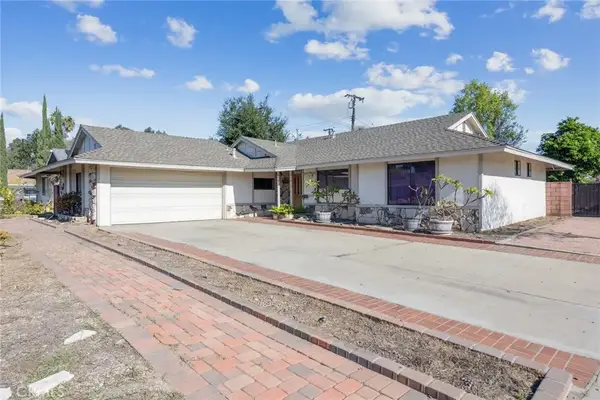 $798,000Active4 beds 2 baths1,412 sq. ft.
$798,000Active4 beds 2 baths1,412 sq. ft.1340 Suffolk, Glendora, CA 91740
MLS# CV25275386Listed by: RE/MAX INNOVATIONS - New
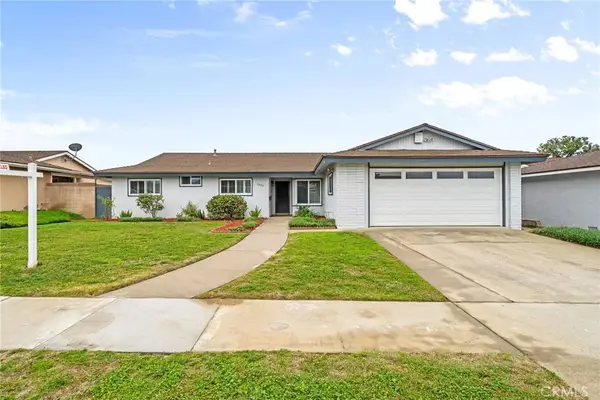 $865,000Active4 beds 2 baths1,464 sq. ft.
$865,000Active4 beds 2 baths1,464 sq. ft.1032 E Juanita, Glendora, CA 91740
MLS# CV25280384Listed by: WORK REALTY ADVISORS - New
 $729,800Active4 beds 2 baths1,252 sq. ft.
$729,800Active4 beds 2 baths1,252 sq. ft.1114 E Lemon, Glendora, CA 91741
MLS# CRCV25277794Listed by: KELLER WILLIAMS REALTY COLLEGE PARK - New
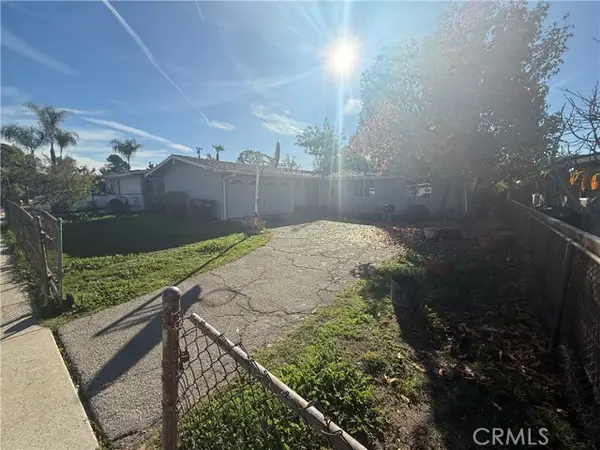 $699,900Active4 beds 2 baths1,252 sq. ft.
$699,900Active4 beds 2 baths1,252 sq. ft.1126 Ada, Glendora, CA 91741
MLS# IV25279983Listed by: GOOD LIFE REALTORS INC  $1,150,000Active4 beds 3 baths2,271 sq. ft.
$1,150,000Active4 beds 3 baths2,271 sq. ft.1005 E Woodland Lane, Glendora, CA 91741
MLS# CV25276666Listed by: KASE REAL ESTATE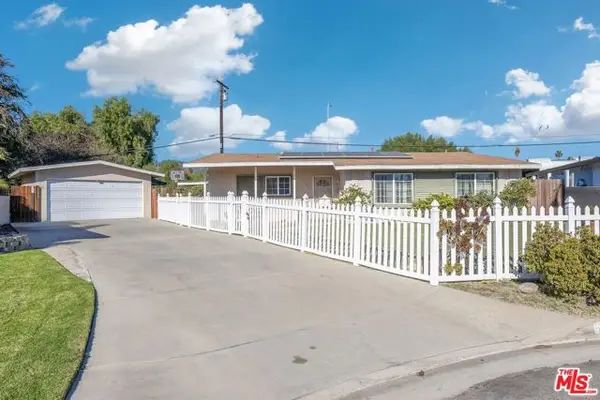 $698,000Active3 beds 1 baths1,574 sq. ft.
$698,000Active3 beds 1 baths1,574 sq. ft.1039 Brightview Drive, Glendora, CA 91740
MLS# CL25628567Listed by: I.X.A.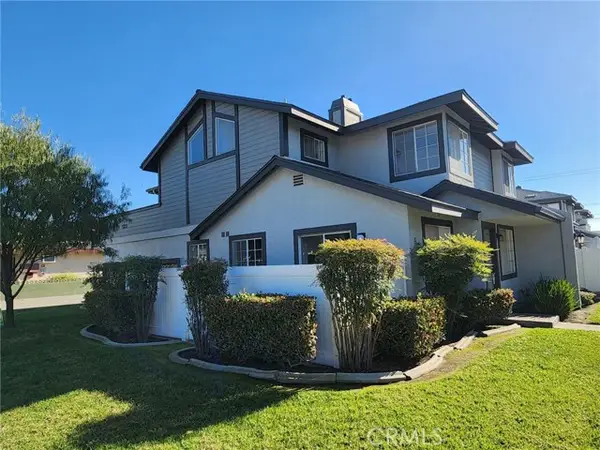 $550,000Active2 beds 3 baths1,124 sq. ft.
$550,000Active2 beds 3 baths1,124 sq. ft.520 Claraday Street #1, Glendora, CA 91740
MLS# CRDW25276459Listed by: STAR REALTY OF SOUTHERN CALIFORNIA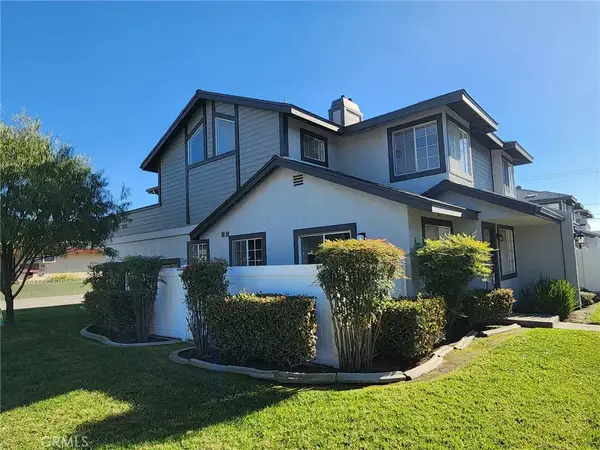 $550,000Active2 beds 3 baths1,124 sq. ft.
$550,000Active2 beds 3 baths1,124 sq. ft.520 Claraday Street #1, Glendora, CA 91740
MLS# DW25276459Listed by: STAR REALTY OF SOUTHERN CALIFORNIA
