832 Prima Vera Road, Glendora, CA 91741
Local realty services provided by:Better Homes and Gardens Real Estate Clarity
832 Prima Vera Road,Glendora, CA 91741
$1,599,000
- 4 Beds
- 3 Baths
- 2,235 sq. ft.
- Single family
- Pending
Listed by:chelsie kent
Office:citrus edge realty
MLS#:CV25139955
Source:San Diego MLS via CRMLS
Price summary
- Price:$1,599,000
- Price per sq. ft.:$715.44
About this home
Welcome to this beautifully updated single story home in the heart of North Glendora, where timeless charm meets modern upgrades in every detail. Nestled on a quiet street in a highly sought-after neighborhood, this entertainers dream offers an inviting open-concept layout and a spectacular backyard oasis. Step inside to discover hardwood flooring laid on a unique 45-degree angle, vaulted ceilings with exposed beams, and a stunning kitchen remodeled in 2022. The kitchen features custom cabinetry with crown moulding, granite countertops, a farmhouse sink, built-in drawer-style microwave, double-drawer dishwasher, stainless steel appliances, under-cabinet lighting, and soft-close, extra deep drawers. A large pantry with pull-out shelves, coffee bar area, and breakfast bar complete this entertainers kitchen, seamlessly opening to the spacious family and dining areas. French doors lead to a backyard paradise with a resurfaced and retiled pool and spa (2023), gas firepit, outdoor lighting, automatic sprinklers, and a custom drive through gate. Inside, the primary suite is a serene retreat with vaulted ceilings, a walk-in closet with built-ins and barn doors, and a spa-inspired bathroom remodeled in 2023 featuring a custom frameless glass shower and soft-close cabinetry. Additional highlights include: a full bathroom with Jacuzzi tub and frameless enclosure, upgraded vinyl windows, plantation shutters, crown and base moulding, custom solid-core bedroom doors, and hallway cabinetry. All exterior walls have been insulated, with new R30 attic insulation throughout. A separate laundr
Contact an agent
Home facts
- Year built:1965
- Listing ID #:CV25139955
- Added:100 day(s) ago
- Updated:October 01, 2025 at 07:32 AM
Rooms and interior
- Bedrooms:4
- Total bathrooms:3
- Full bathrooms:2
- Half bathrooms:1
- Living area:2,235 sq. ft.
Heating and cooling
- Cooling:Central Forced Air
- Heating:Forced Air Unit
Structure and exterior
- Year built:1965
- Building area:2,235 sq. ft.
Utilities
- Water:Public, Water Available
- Sewer:Public Sewer
Finances and disclosures
- Price:$1,599,000
- Price per sq. ft.:$715.44
New listings near 832 Prima Vera Road
- New
 $799,900Active3 beds 4 baths1,870 sq. ft.
$799,900Active3 beds 4 baths1,870 sq. ft.623 Foothill #39, Glendora, CA 91741
MLS# WS25228012Listed by: IRN REALTY  $880,000Pending3 beds 3 baths2,558 sq. ft.
$880,000Pending3 beds 3 baths2,558 sq. ft.402 E Bougainvillea, Glendora, CA 91741
MLS# CV25227844Listed by: SOUTHLAND PROPERTIES $880,000Pending3 beds 3 baths2,558 sq. ft.
$880,000Pending3 beds 3 baths2,558 sq. ft.402 E Bougainvillea, Glendora, CA 91741
MLS# CV25227844Listed by: SOUTHLAND PROPERTIES- New
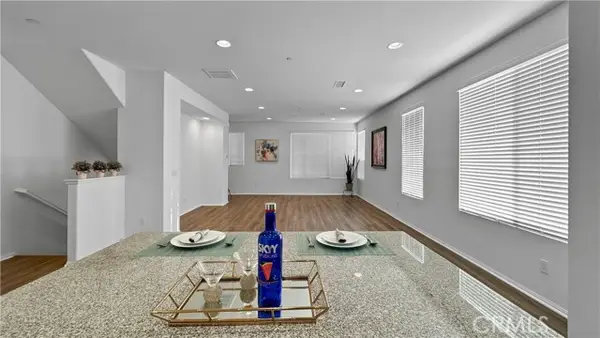 $767,000Active4 beds 4 baths1,860 sq. ft.
$767,000Active4 beds 4 baths1,860 sq. ft.422 W Route 66 #100, Glendora, CA 91740
MLS# CRCV25227124Listed by: EXP REALTY OF CALIFORNIA INC - New
 $275,000Active3 beds 2 baths960 sq. ft.
$275,000Active3 beds 2 baths960 sq. ft.925 Bonita #24, Glendora, CA 91740
MLS# GD25227291Listed by: CANON REALTY - New
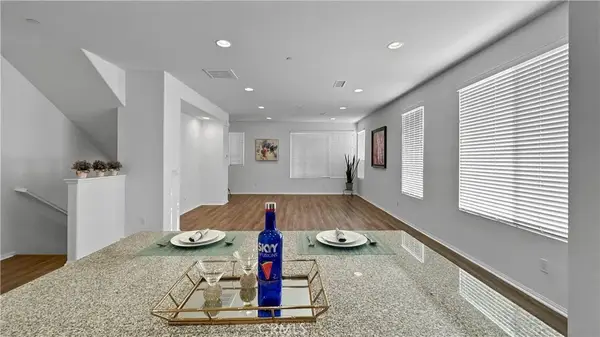 $767,000Active4 beds 4 baths1,860 sq. ft.
$767,000Active4 beds 4 baths1,860 sq. ft.422 W Route 66 #100, Glendora, CA 91740
MLS# CV25227124Listed by: EXP REALTY OF CALIFORNIA INC - New
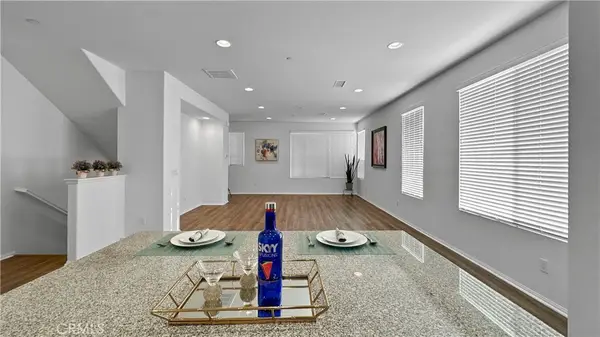 $767,000Active4 beds 4 baths1,860 sq. ft.
$767,000Active4 beds 4 baths1,860 sq. ft.422 W Route 66 #100, Glendora, CA 91740
MLS# CV25227124Listed by: EXP REALTY OF CALIFORNIA INC - New
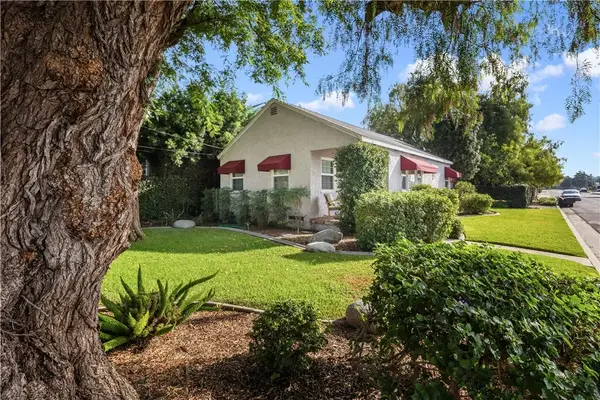 $749,000Active2 beds 1 baths1,198 sq. ft.
$749,000Active2 beds 1 baths1,198 sq. ft.324 S Minnesota, Glendora, CA 91741
MLS# CV25226877Listed by: SOUTHLAND PROPERTIES - New
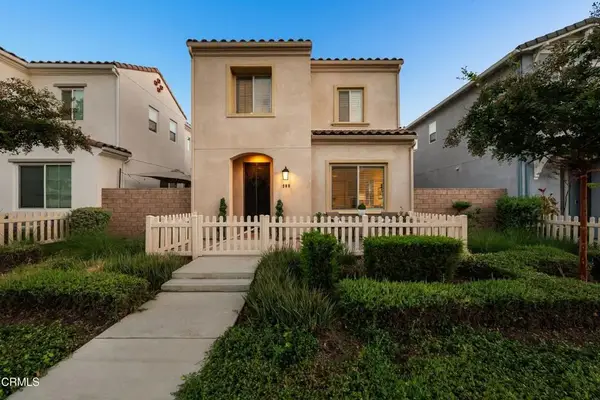 $799,000Active3 beds 3 baths1,656 sq. ft.
$799,000Active3 beds 3 baths1,656 sq. ft.298 W Carroll Avenue, Glendora, CA 91741
MLS# P1-24288Listed by: COMPASS - New
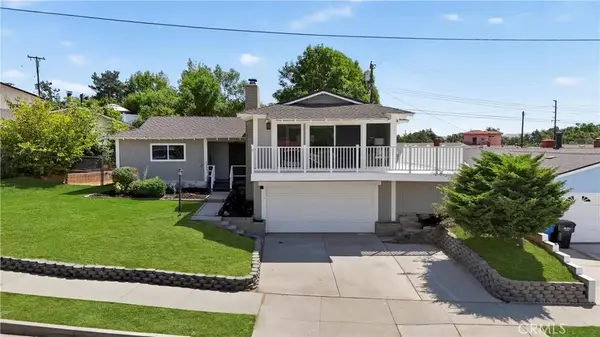 $949,500Active4 beds 2 baths1,600 sq. ft.
$949,500Active4 beds 2 baths1,600 sq. ft.352 Temmera Lane, Glendora, CA 91740
MLS# TR25225389Listed by: WERE REAL ESTATE
