11458 Tunnel Hill Way, Gold River, CA 95670
Local realty services provided by:Better Homes and Gardens Real Estate Reliance Partners
11458 Tunnel Hill Way,Gold River, CA 95670
$879,999
- 3 Beds
- 2 Baths
- 1,955 sq. ft.
- Single family
- Active
Upcoming open houses
- Sat, Nov 2909:30 am - 11:30 am
Listed by: audra blotzer
Office: rapisarda real estate
MLS#:225146424
Source:MFMLS
Price summary
- Price:$879,999
- Price per sq. ft.:$450.13
- Monthly HOA dues:$316
About this home
Exquisitely updated and elegantly appointed, this single-story Powell-built residence is nestled within the exclusive Miners Village subdivision, just moments from the Gold River Sports Club. Inside, vaulted smooth ceilings, new luxury plank flooring, and designer finishes set an upscale tone. The chef-inspired kitchen showcases Taj Mahal quartzite countertops, pristine white cabinetry, and a newer Caf double ovencombining high-end style with everyday functionality. Designed to maximize California living, the primary suite, living room, dining room, and guest bedroom all open to a resort-style backyard. A beautifully refinished pool and spaenhanced by owned pool solarcreates a private oasis. Steps away, a Citrus Paradise awaits, where prolific orange, grapefruit, and lemon trees deliver both beauty and bounty, elevating the backyard into a true resort-caliber retreat. The serene courtyard off the kitchen provides the perfect setting for morning coffee or intimate evening gatherings. Luxurious, turnkey, and perfectly situated in one of the area's most sought-after enclavesthis exceptional home is truly one of a kind.
Contact an agent
Home facts
- Year built:1984
- Listing ID #:225146424
- Added:1 day(s) ago
- Updated:November 26, 2025 at 05:47 PM
Rooms and interior
- Bedrooms:3
- Total bathrooms:2
- Full bathrooms:2
- Living area:1,955 sq. ft.
Heating and cooling
- Cooling:Ceiling Fan(s), Central
- Heating:Central, Fireplace Insert, Fireplace(s), Gas, Wood Stove
Structure and exterior
- Roof:Metal, Tile
- Year built:1984
- Building area:1,955 sq. ft.
- Lot area:0.21 Acres
Utilities
- Sewer:Public Sewer
Finances and disclosures
- Price:$879,999
- Price per sq. ft.:$450.13
New listings near 11458 Tunnel Hill Way
- Open Sat, 1 to 3pmNew
 $995,000Active3 beds 3 baths2,800 sq. ft.
$995,000Active3 beds 3 baths2,800 sq. ft.11370 Huntington Village Lane, Gold River, CA 95670
MLS# 225145277Listed by: WINDERMERE SIGNATURE PROPERTIES EL DORADO HILLS/FOLSOM 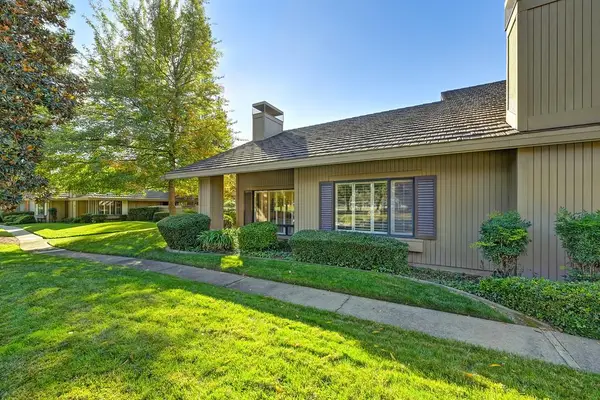 $560,000Active2 beds 2 baths1,570 sq. ft.
$560,000Active2 beds 2 baths1,570 sq. ft.11552 Gold Country Boulevard, Gold River, CA 95670
MLS# 225140520Listed by: WINDERMERE SIGNATURE PROPERTIES FAIR OAKS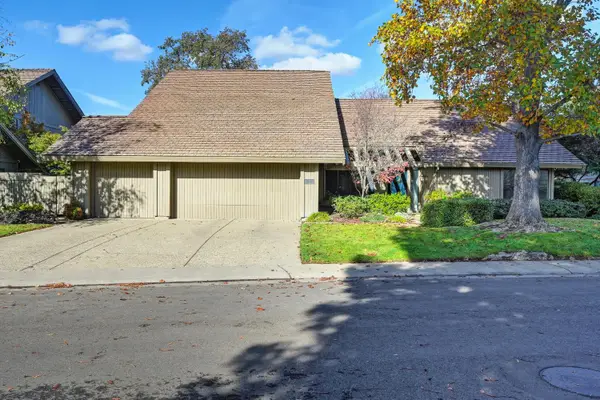 $925,000Active4 beds 3 baths3,037 sq. ft.
$925,000Active4 beds 3 baths3,037 sq. ft.11447 Forty Niner Circle, Gold River, CA 95670
MLS# 225133766Listed by: WINDERMERE SIGNATURE PROPERTIES EL DORADO HILLS/FOLSOM- Open Sun, 1 to 3pm
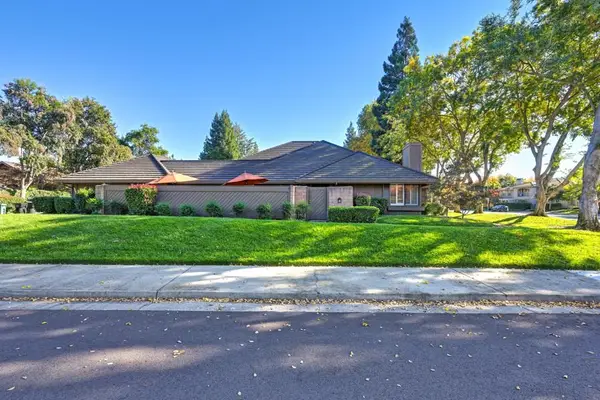 $505,000Active2 beds 2 baths1,441 sq. ft.
$505,000Active2 beds 2 baths1,441 sq. ft.2101 Gold Rush Drive, Gold River, CA 95670
MLS# 225140954Listed by: WINDERMERE SIGNATURE PROPERTIES EL DORADO HILLS/FOLSOM 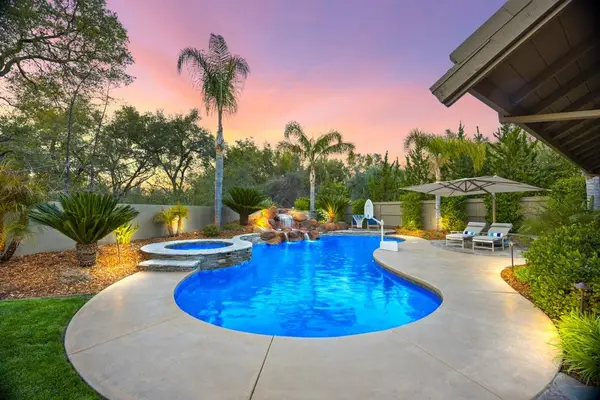 $1,699,500Pending4 beds 5 baths4,826 sq. ft.
$1,699,500Pending4 beds 5 baths4,826 sq. ft.11571 Splitrock Court, Gold River, CA 95670
MLS# 225138605Listed by: BERKSHIRE HATHAWAY HOMESERVICES-DRYSDALE PROPERTIES $1,450,000Active4 beds 5 baths4,826 sq. ft.
$1,450,000Active4 beds 5 baths4,826 sq. ft.11575 Splitrock Court, Gold River, CA 95670
MLS# 225133054Listed by: COLDWELL BANKER REALTY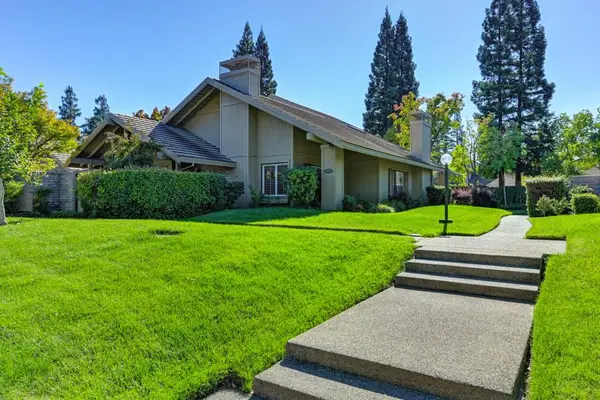 $532,000Active2 beds 2 baths1,750 sq. ft.
$532,000Active2 beds 2 baths1,750 sq. ft.11678 Gold Country Boulevard, Gold River, CA 95670
MLS# 225129764Listed by: JONES REALTY $445,000Active3 beds 3 baths2,044 sq. ft.
$445,000Active3 beds 3 baths2,044 sq. ft.11442 Coloma Road, Gold River, CA 95670
MLS# 225137418Listed by: AMP REAL ESTATE INC.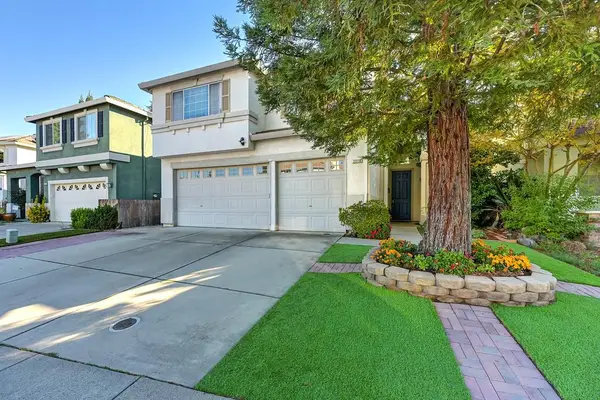 $610,000Active4 beds 3 baths2,354 sq. ft.
$610,000Active4 beds 3 baths2,354 sq. ft.2210 Railway Circle, Gold River, CA 95670
MLS# 225135252Listed by: WINDERMERE SIGNATURE PROPERTIES FAIR OAKS
