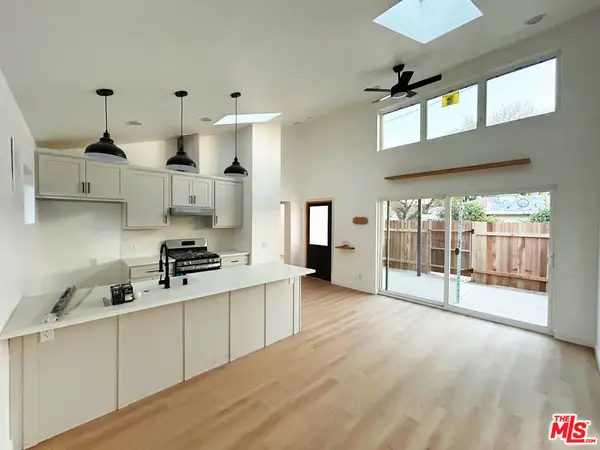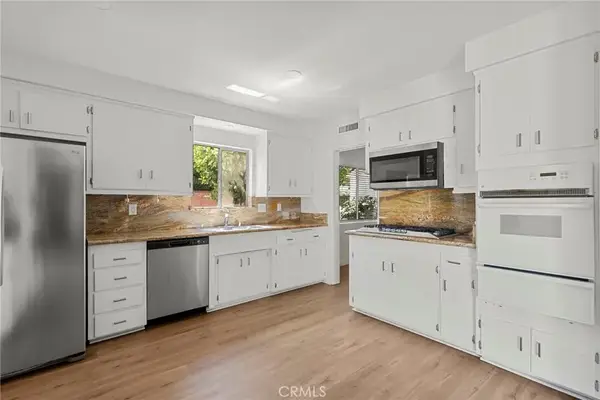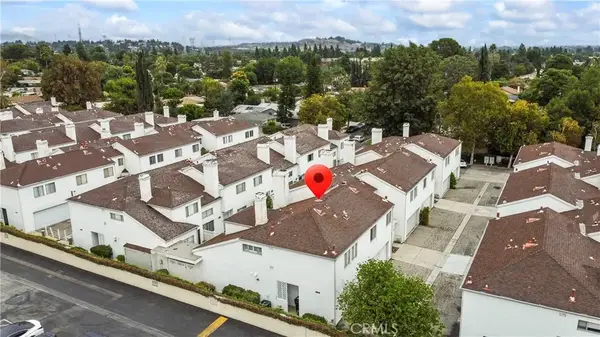15760 Midwood Drive #6, Granada Hills, CA 91344
Local realty services provided by:Better Homes and Gardens Real Estate Royal & Associates
15760 Midwood Drive #6,Granada Hills (los Angeles), CA 91344
$650,000
- 3 Beds
- 3 Baths
- 1,457 sq. ft.
- Townhouse
- Active
Listed by:john mazziotta
Office:re/max one
MLS#:CRSR25144910
Source:CA_BRIDGEMLS
Price summary
- Price:$650,000
- Price per sq. ft.:$446.12
- Monthly HOA dues:$645
About this home
Spectacular Views, Serene Living, and Unbeatable Location in Granada Hills! Seller has paid off the association assessment so that the new owner will not incur the cost. Perched above the San Fernando Valley with sweeping panoramic views, this stunning corner-unit townhome offers the perfect blend of comfort, privacy, and accessibility. Nestled in a quiet, elevated location in the heart of Granada Hills, this residence is just minutes from the acclaimed Odyssey Restaurant and provides seamless access to major freeways including the 118, 405, 5, and 170—placing Downtown LA, Santa Clarita, Hollywood, and the Westside all within easy reach. Enjoy al fresco dining or your morning coffee on one of two private balconies—ideal spots to soak in the sunshine, enjoy the fresh air, or let pets relax in the warmth. Inside, the spacious living room is a true retreat, featuring a cozy fireplace and a charming sky mural that adds a touch of whimsy and tranquility. The expansive primary suite boasts a walk-in closet with custom built-in organizers, and a luxurious en-suite bath with dual sinks, a soaking tub, and a separate shower—designed with both relaxation and function in mind. Additional highlights include a two-car direct-access garage with built-in storage and a private laundry area
Contact an agent
Home facts
- Year built:1979
- Listing ID #:CRSR25144910
- Added:95 day(s) ago
- Updated:October 03, 2025 at 02:42 PM
Rooms and interior
- Bedrooms:3
- Total bathrooms:3
- Full bathrooms:2
- Living area:1,457 sq. ft.
Heating and cooling
- Cooling:Central Air
- Heating:Central
Structure and exterior
- Year built:1979
- Building area:1,457 sq. ft.
- Lot area:6.52 Acres
Finances and disclosures
- Price:$650,000
- Price per sq. ft.:$446.12
New listings near 15760 Midwood Drive #6
- New
 $1,395,000Active5 beds 5 baths2,580 sq. ft.
$1,395,000Active5 beds 5 baths2,580 sq. ft.16124 San Fernando Mission Boulevard, Granada Hills, CA 91344
MLS# 25600863Listed by: COMPASS - New
 $1,395,000Active5 beds 5 baths2,580 sq. ft.
$1,395,000Active5 beds 5 baths2,580 sq. ft.16124 San Fernando Mission Boulevard, Granada Hills, CA 91344
MLS# 25600863Listed by: COMPASS - New
 $720,000Active0 Acres
$720,000Active0 Acres12128 Nugent, Granada Hills, CA 91344
MLS# SR25230124Listed by: LA PREMIER REALTY, INC. - New
 $648,000Active14.94 Acres
$648,000Active14.94 Acres0 Sesnon, Granada Hills, CA 91344
MLS# 25600261Listed by: BEVERLY HILLS FABULOUS ESTATES INC. - New
 $865,000Active2 beds 2 baths1,580 sq. ft.
$865,000Active2 beds 2 baths1,580 sq. ft.10508 Collett, Granada Hills, CA 91344
MLS# SR25226208Listed by: REALTY EXECUTIVES HOMES - New
 $2,450,000Active6 beds 5 baths3,350 sq. ft.
$2,450,000Active6 beds 5 baths3,350 sq. ft.10861 Lindley Avenue, Granada Hills, CA 91344
MLS# GD25228162Listed by: JOHNHART REAL ESTATE - New
 $525,000Active2 beds 3 baths1,228 sq. ft.
$525,000Active2 beds 3 baths1,228 sq. ft.16857 San Fernando Mission Boulevard #24, Granada Hills, CA 91344
MLS# SR25228113Listed by: RODEO REALTY - Open Sun, 1 to 4pmNew
 $525,000Active2 beds 3 baths1,228 sq. ft.
$525,000Active2 beds 3 baths1,228 sq. ft.16857 San Fernando Mission Boulevard #24, Granada Hills, CA 91344
MLS# SR25228113Listed by: RODEO REALTY - New
 $1,195,000Active4 beds 2 baths1,486 sq. ft.
$1,195,000Active4 beds 2 baths1,486 sq. ft.11529 De Celis, Granada Hills, CA 91344
MLS# BB25226825Listed by: CYNTHIA GOTTLIEB - Open Sat, 1 to 3pmNew
 $1,195,000Active4 beds 2 baths1,486 sq. ft.
$1,195,000Active4 beds 2 baths1,486 sq. ft.11529 11531 De Celis, Granada Hills, CA 91344
MLS# BB25226825Listed by: CYNTHIA GOTTLIEB
