15775 Midwood Drive #3, Granada Hills, CA 91344
Local realty services provided by:Better Homes and Gardens Real Estate Reliance Partners
15775 Midwood Drive #3,Granada Hills, CA 91344
$570,000
- 2 Beds
- 3 Baths
- 1,318 sq. ft.
- Townhouse
- Active
Listed by: michelle johnson
Office: coldwell banker envision
MLS#:SR25023997
Source:CAREIL
Price summary
- Price:$570,000
- Price per sq. ft.:$432.47
- Monthly HOA dues:$738
About this home
Welcome to The Rinaldi Village Community, nestled in the northern part of Granada Hills. This is a lovely two story townhouse filled with natural light (only 4 units attached) on the West side of Midwood Drive. This home offers a multi-level layout; from the open dining area you'll step down to an open bright living room leading to a spacious balcony perfect for enjoying the beautiful views of valley and the city lights. The nice size kitchen offers tile countertops, ample cabinetry and a private patio. There is a convenient half bathroom for your guest off the entry. Upstairs, you’ll find a spacious primary bedroom with a large bathroom and a walk-in closet. The 2nd bedroom is cozy and inviting with a hallway bathroom adjacent. The two car garage has a laundry area and storage space with direct access into the unit. The community offers gated entry, lush landscaping, a pool, and guest parking. This is a Standard Sale*
Contact an agent
Home facts
- Year built:1979
- Listing ID #:SR25023997
- Added:359 day(s) ago
- Updated:February 10, 2026 at 04:13 AM
Rooms and interior
- Bedrooms:2
- Total bathrooms:3
- Full bathrooms:2
- Half bathrooms:1
- Living area:1,318 sq. ft.
Heating and cooling
- Cooling:Central Air
- Heating:Central Forced Air
Structure and exterior
- Year built:1979
- Building area:1,318 sq. ft.
- Lot area:6.52 Acres
Utilities
- Water:District - Public
Finances and disclosures
- Price:$570,000
- Price per sq. ft.:$432.47
New listings near 15775 Midwood Drive #3
- New
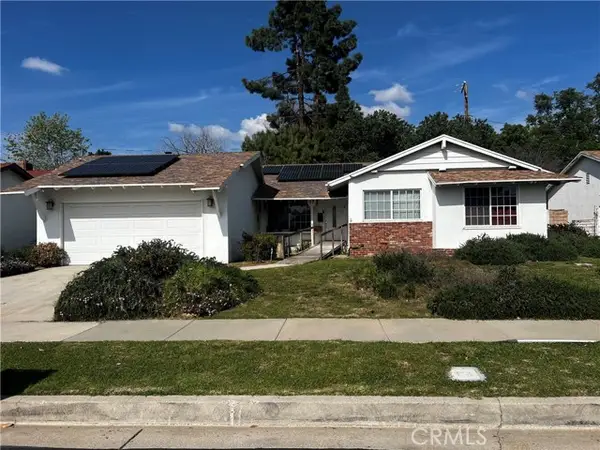 $824,900Active4 beds 2 baths1,842 sq. ft.
$824,900Active4 beds 2 baths1,842 sq. ft.17945 Tulsa Street, Granada Hills (los Angeles), CA 91344
MLS# CRSR26034282Listed by: KELLER WILLIAMS VIP PROPERTIES - New
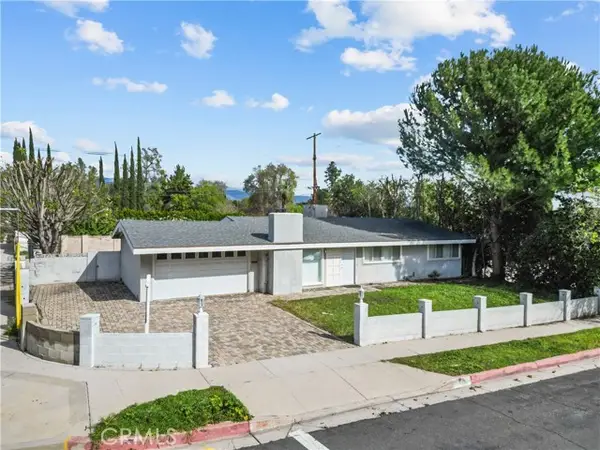 $1,069,000Active4 beds 2 baths1,912 sq. ft.
$1,069,000Active4 beds 2 baths1,912 sq. ft.12182 Bradford, Granada Hills (los Angeles), CA 91344
MLS# CRSR26032356Listed by: PINNACLE ESTATE PROPERTIES - New
 $849,900Active3 beds 2 baths1,406 sq. ft.
$849,900Active3 beds 2 baths1,406 sq. ft.11431 Valjean Avenue, Granada Hills (los Angeles), CA 91344
MLS# CRSR26032441Listed by: PARK REGENCY REALTY - Open Sun, 12 to 3pmNew
 $839,950Active3 beds 2 baths1,252 sq. ft.
$839,950Active3 beds 2 baths1,252 sq. ft.17242 Ludlow, Granada Hills, CA 91344
MLS# SR26033077Listed by: KELLER WILLIAMS VIP PROPERTIES - Open Sun, 1 to 4:30pmNew
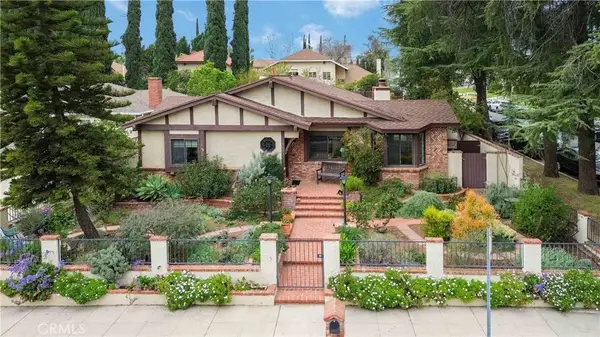 $1,169,000Active3 beds 2 baths1,864 sq. ft.
$1,169,000Active3 beds 2 baths1,864 sq. ft.10637 Yarmouth, Granada Hills, CA 91344
MLS# SR26031458Listed by: PINNACLE ESTATE PROPERTIES - Open Sun, 1 to 4pmNew
 $1,245,000Active4 beds 3 baths1,956 sq. ft.
$1,245,000Active4 beds 3 baths1,956 sq. ft.11962 Salem Drive, Granada Hills, CA 91344
MLS# SR26030407Listed by: RODEO REALTY - New
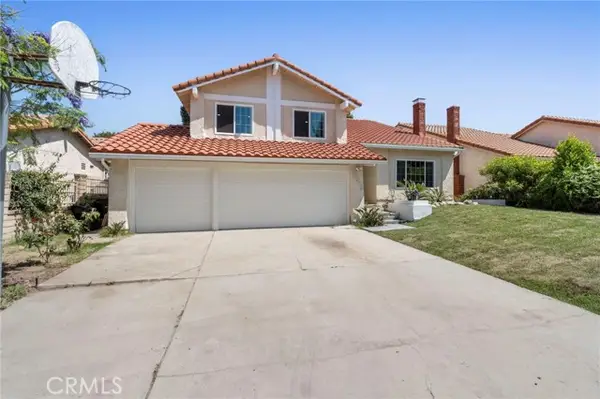 $1,320,000Active5 beds 3 baths3,000 sq. ft.
$1,320,000Active5 beds 3 baths3,000 sq. ft.16511 Halsey, Granada Hills (los Angeles), CA 91344
MLS# CROC26032058Listed by: BALBOA REAL ESTATE, INC - New
 $1,650,000Active4 beds 3 baths2,487 sq. ft.
$1,650,000Active4 beds 3 baths2,487 sq. ft.17210 Midwood Drive, Granada Hills (los Angeles), CA 91344
MLS# CRSR26031753Listed by: PINNACLE ESTATE PROPERTIES - New
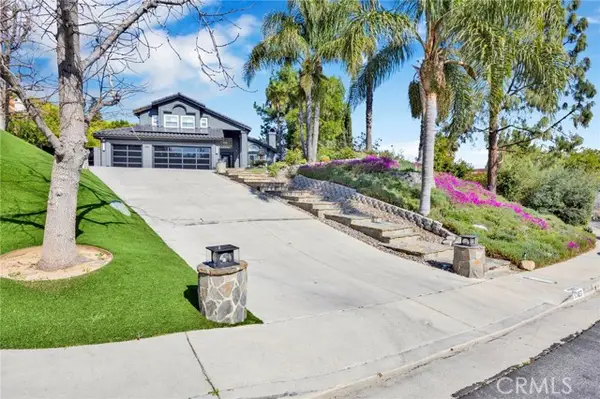 $1,999,000Active4 beds 3 baths2,669 sq. ft.
$1,999,000Active4 beds 3 baths2,669 sq. ft.17657 Tuscan Drive, Granada Hills (los Angeles), CA 91344
MLS# CRGD26030968Listed by: ARRIVE REALTY & FINANCE, INC. - New
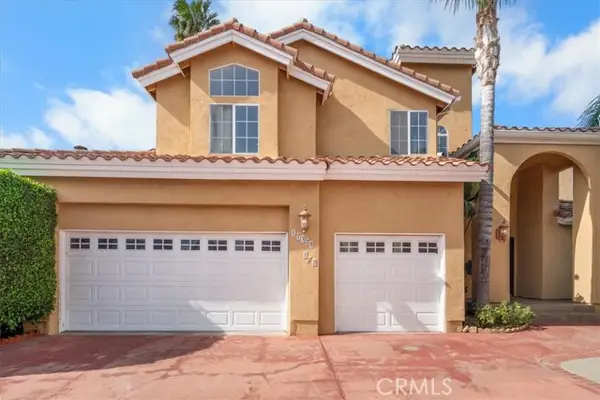 $1,395,000Active4 beds 4 baths3,664 sq. ft.
$1,395,000Active4 beds 4 baths3,664 sq. ft.17325 San Jose, Granada Hills (los Angeles), CA 91344
MLS# CRSR26030185Listed by: COMPASS

