15796 Midwood Drive #6, Granada Hills, CA 91344
Local realty services provided by:Better Homes and Gardens Real Estate Wine Country Group
15796 Midwood Drive #6,Granada Hills, CA 91344
$629,000
- 4 Beds
- 3 Baths
- 1,528 sq. ft.
- Condominium
- Active
Listed by: maria vasquez aguinaldo
Office: keller williams luxury
MLS#:SR25100726
Source:CRMLS
Price summary
- Price:$629,000
- Price per sq. ft.:$411.65
- Monthly HOA dues:$645
About this home
MAJOR PRICE REDUCTION – BRING ALL OFFERS! Rare 4BD/3BA Granada Hills home offering townhouse convenience with single-family feel. Excellent schools, parks, and freeway access. Recent community upgrades include new roof, balconies, paved roads, smart security gates w/cameras, and planned pool & spa updates. HOA covers security, landscaping, exterior maintenance, water, and internet. Interior features hardwood floors, fireplace, updated kitchen w/custom cabinets, flexible layout w/guest room or office, spacious primary suite w/walk-in closet & patio access, plus bonus storage room. Gated community w/2-car garage. Must see in person.
Contact an agent
Home facts
- Year built:1978
- Listing ID #:SR25100726
- Added:282 day(s) ago
- Updated:February 21, 2026 at 02:20 PM
Rooms and interior
- Bedrooms:4
- Total bathrooms:3
- Full bathrooms:3
- Living area:1,528 sq. ft.
Heating and cooling
- Cooling:Central Air
- Heating:Central Furnace
Structure and exterior
- Year built:1978
- Building area:1,528 sq. ft.
- Lot area:6.52 Acres
Schools
- High school:Granada Hills Charter
- Middle school:Grace Yokl
Utilities
- Water:Public
- Sewer:Public Sewer
Finances and disclosures
- Price:$629,000
- Price per sq. ft.:$411.65
New listings near 15796 Midwood Drive #6
- Open Sat, 1 to 4pmNew
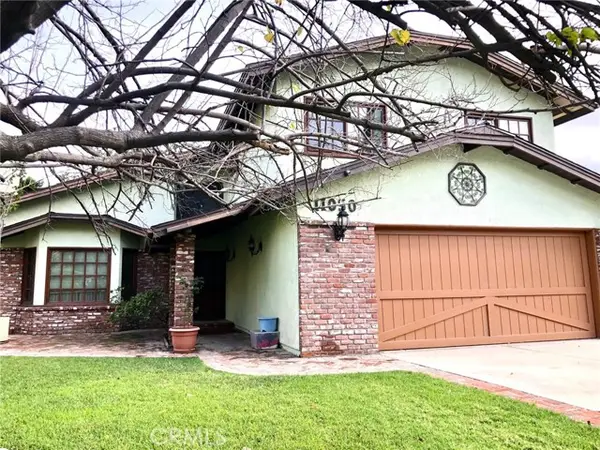 $1,199,000Active4 beds 3 baths2,151 sq. ft.
$1,199,000Active4 beds 3 baths2,151 sq. ft.11050 Lindley Avenue, Granada Hills, CA 91344
MLS# SR26036120Listed by: VALLEY PARK REALTY - New
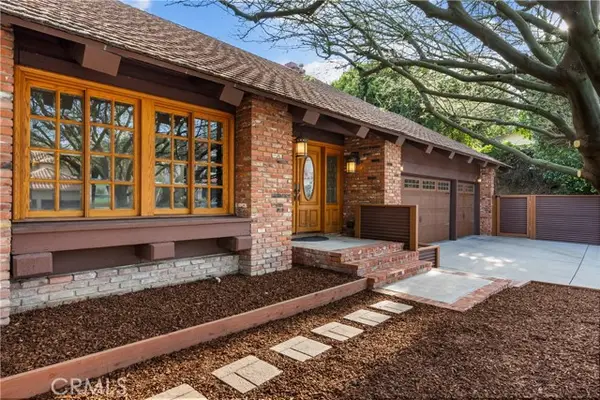 $1,299,500Active4 beds 3 baths2,459 sq. ft.
$1,299,500Active4 beds 3 baths2,459 sq. ft.11926 Rexbon, Granada Hills, CA 91344
MLS# SR26037270Listed by: KELLER WILLIAMS VIP PROPERTIES - Open Sat, 1 to 4pmNew
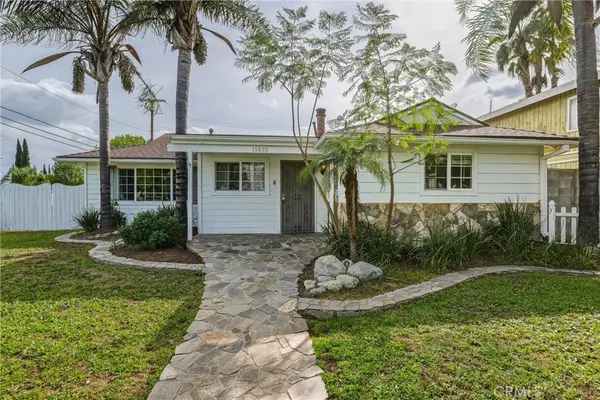 $890,000Active4 beds 2 baths1,510 sq. ft.
$890,000Active4 beds 2 baths1,510 sq. ft.15830 Kalisher, Granada Hills, CA 91344
MLS# SR26033096Listed by: SHERRIE BROWN ARS - Open Sat, 1 to 4pmNew
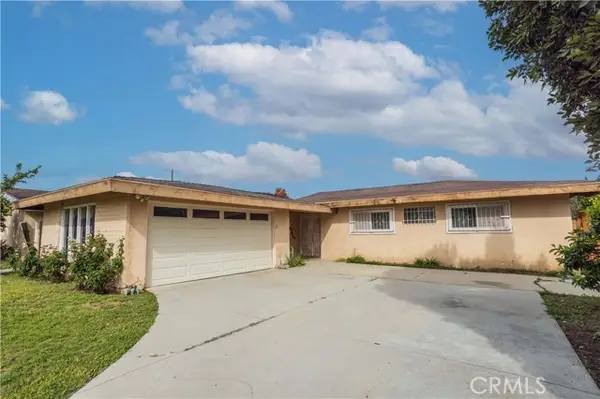 $800,000Active3 beds 2 baths1,823 sq. ft.
$800,000Active3 beds 2 baths1,823 sq. ft.16643 Tuba, North Hills, CA 91343
MLS# SR26035778Listed by: PINNACLE ESTATE PROPERTIES - New
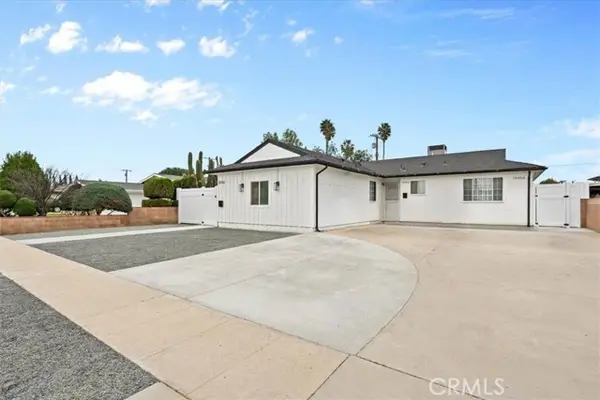 $1,599,999Active7 beds 5 baths2,950 sq. ft.
$1,599,999Active7 beds 5 baths2,950 sq. ft.15952 Simonds, Granada Hills, CA 91344
MLS# GD26037401Listed by: NEXTHOME GRANDVIEW - Open Sat, 3 to 5pmNew
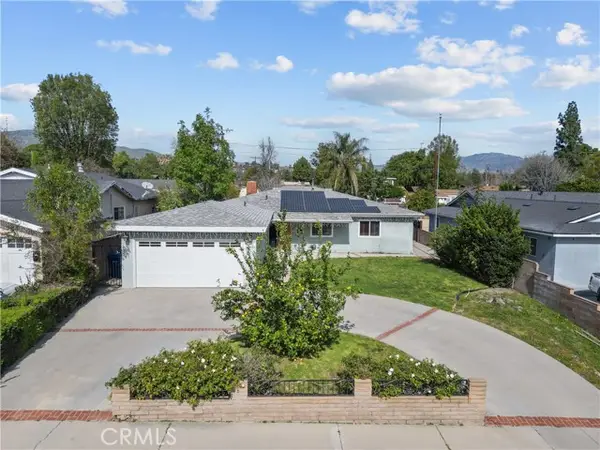 $1,100,000Active5 beds 3 baths1,990 sq. ft.
$1,100,000Active5 beds 3 baths1,990 sq. ft.17161 Ludlow, Granada Hills, CA 91344
MLS# SR26036053Listed by: PINNACLE ESTATE PROPERTIES - Open Sat, 12 to 3pmNew
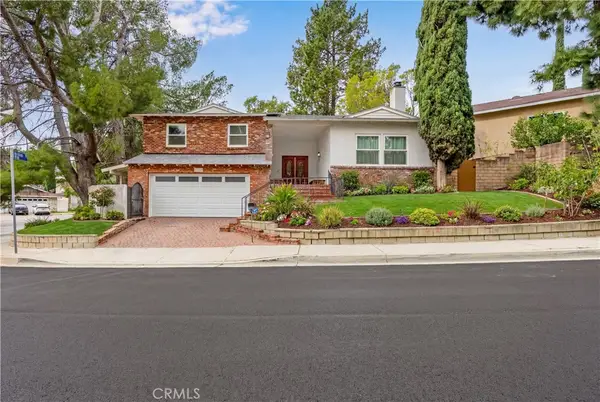 $1,199,999Active3 beds 3 baths2,206 sq. ft.
$1,199,999Active3 beds 3 baths2,206 sq. ft.17164 Braxton Street, Granada Hills, CA 91344
MLS# OC26036353Listed by: THE AGENCY - New
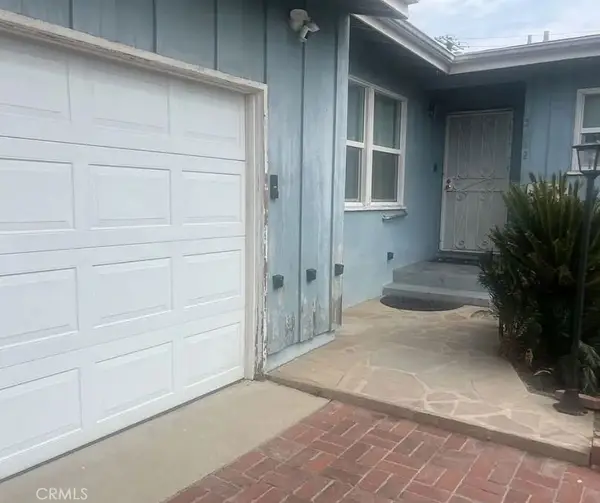 $1,099,999Active3 beds 2 baths1,305 sq. ft.
$1,099,999Active3 beds 2 baths1,305 sq. ft.15952 Kalisher, Granada Hills, CA 91344
MLS# GD26013321Listed by: NEXTHOME GRANDVIEW - New
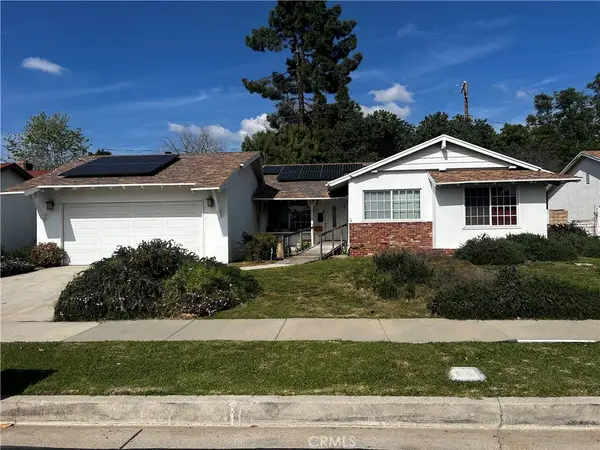 $824,900Active4 beds 2 baths1,842 sq. ft.
$824,900Active4 beds 2 baths1,842 sq. ft.17945 Tulsa Street, Granada Hills, CA 91344
MLS# SR26034282Listed by: KELLER WILLIAMS VIP PROPERTIES - Open Sun, 12 to 4pmNew
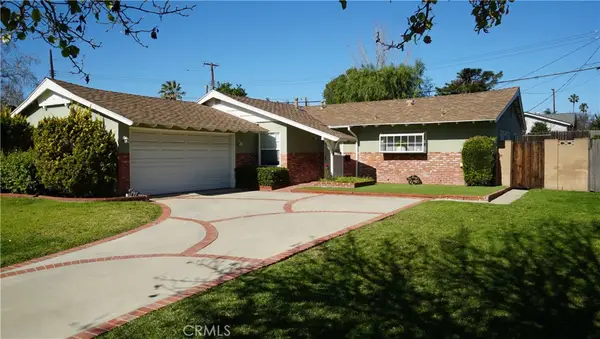 $975,000Active3 beds 2 baths1,608 sq. ft.
$975,000Active3 beds 2 baths1,608 sq. ft.16519 Minnehaha, Granada Hills, CA 91344
MLS# SR26023960Listed by: CAPITAL REALTY SOLUTIONS INC.

