12046 Preston St, Grand Terrace, CA 92313
Local realty services provided by:Better Homes and Gardens Real Estate Royal & Associates
12046 Preston St,Grand Terrace, CA 92313
$499,900
- 3 Beds
- 3 Baths
- 1,536 sq. ft.
- Townhouse
- Active
Listed by: george ruiz
Office: vip re firm
MLS#:CRDW25226019
Source:CA_BRIDGEMLS
Price summary
- Price:$499,900
- Price per sq. ft.:$325.46
- Monthly HOA dues:$312
About this home
Wow.. Beautiful Two Story Townhouse with a 2 car garage with great curb appeal in the beautiful desirable city of Grand Terrace.The Townhouse has a beautiful gourmet kitchen with granite counter tops. The Townhouse shows very well with a nice floor plan and a nice vinyl gated back yard for privacy to bbq and entertain your guests. There is a neighbor park in the community with a playground for the kids and alot of seating area with shade perfect also to entertain your guests etc. The Town House has 3 bedrooms 2 and a half bathrooms with a living room with a ceiling fan and recess lights through out the Townhouse. The Townhouse has a beautiful upstairs loft with a balcony to enjoy the beautiful days and sunsets. The Townhouse also has a laundry room and all 3 bedrooms are spacious. The master bedroom has a master bathroom and a walk in closet.The spacious 2 car garage has a newer water heater, newer water filtration system and newer water softener.This unique community is the place to raise your family or retire.One of the safest incorporated cities in the Inland Empire.This exclusive community boasts high scholastic scores a newer state of the art high school, multiple service clubs, A large proactive youth sports environment and many public parks. You can hike around Blue Mounta
Contact an agent
Home facts
- Year built:2015
- Listing ID #:CRDW25226019
- Added:47 day(s) ago
- Updated:November 12, 2025 at 03:31 PM
Rooms and interior
- Bedrooms:3
- Total bathrooms:3
- Full bathrooms:2
- Living area:1,536 sq. ft.
Heating and cooling
- Cooling:Central Air
- Heating:Central
Structure and exterior
- Year built:2015
- Building area:1,536 sq. ft.
- Lot area:0.03 Acres
Finances and disclosures
- Price:$499,900
- Price per sq. ft.:$325.46
New listings near 12046 Preston St
- New
 $659,000Active3 beds 3 baths1,698 sq. ft.
$659,000Active3 beds 3 baths1,698 sq. ft.22933 De Berry Street, Grand Terrace, CA 92313
MLS# CRIG25256287Listed by: BERKSHIRE HATHAWAY HOMESERVICES CALIFORNIA REALTY - New
 $365,000Active3 beds 2 baths1,152 sq. ft.
$365,000Active3 beds 2 baths1,152 sq. ft.12420 Mount Vernon #4D, Grand Terrace, CA 92313
MLS# CRCV25253907Listed by: KW VISION - New
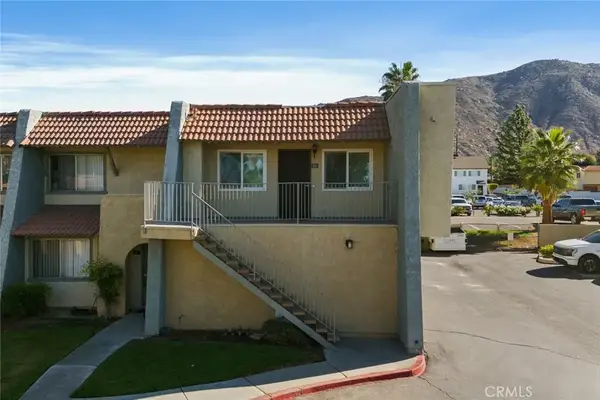 $365,000Active3 beds 2 baths1,152 sq. ft.
$365,000Active3 beds 2 baths1,152 sq. ft.12420 Mount Vernon #4D, Grand Terrace, CA 92313
MLS# CV25253907Listed by: KW VISION  $579,950Pending3 beds 2 baths1,410 sq. ft.
$579,950Pending3 beds 2 baths1,410 sq. ft.12440 Cardinal, Grand Terrace, CA 92313
MLS# CRIV25253837Listed by: NATIONAL REALTY GROUP $599,900Active4 beds 2 baths1,640 sq. ft.
$599,900Active4 beds 2 baths1,640 sq. ft.22121 Mavis, Grand Terrace, CA 92313
MLS# CRIV25244367Listed by: TOWER AGENCY $450,000Active3 beds 3 baths1,427 sq. ft.
$450,000Active3 beds 3 baths1,427 sq. ft.12168 Mount Vernon Ave. #84, Grand Terrace, CA 92313
MLS# CRIV25244401Listed by: PROVIDENCE REALTY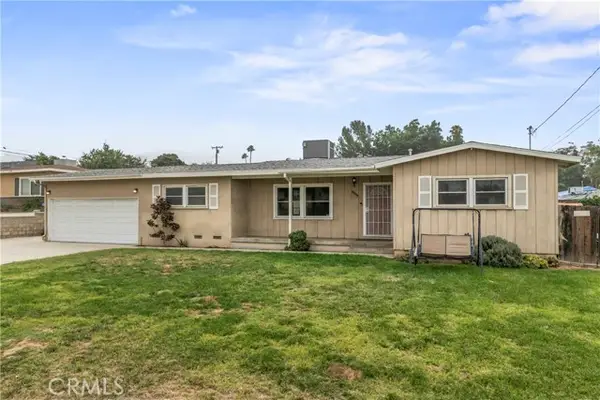 $579,000Pending4 beds 2 baths1,869 sq. ft.
$579,000Pending4 beds 2 baths1,869 sq. ft.22655 Minona Drive, Grand Terrace, CA 92313
MLS# CRCV25235155Listed by: KELLER WILLIAMS EMPIRE ESTATES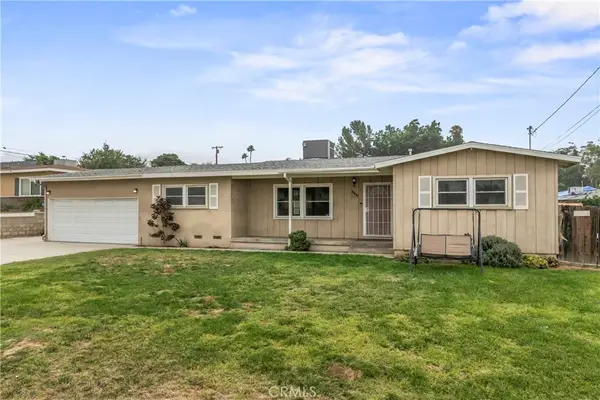 $579,000Pending4 beds 2 baths1,869 sq. ft.
$579,000Pending4 beds 2 baths1,869 sq. ft.22655 Minona Drive, Grand Terrace, CA 92313
MLS# CV25235155Listed by: KELLER WILLIAMS EMPIRE ESTATES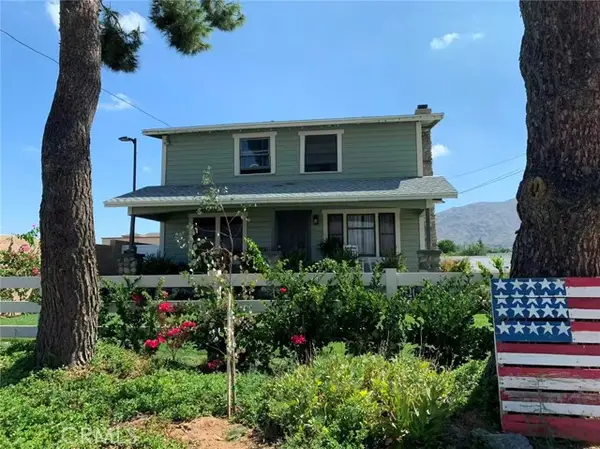 $1,150,000Active5 beds 2 baths1,176 sq. ft.
$1,150,000Active5 beds 2 baths1,176 sq. ft.12201 Michigan, Grand Terrace, CA 92313
MLS# CRTR25232853Listed by: STAR MAX REALTY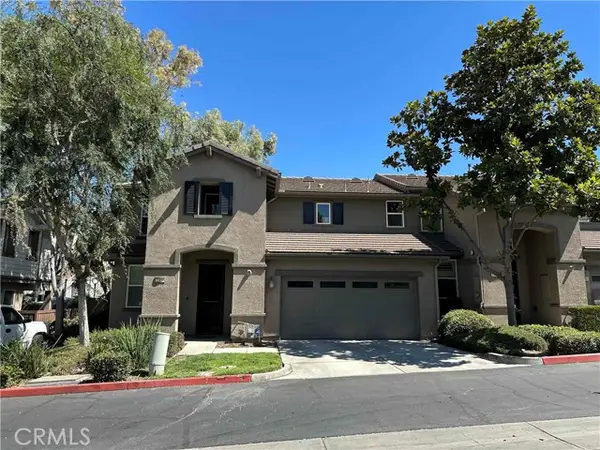 $479,900Active3 beds 3 baths1,554 sq. ft.
$479,900Active3 beds 3 baths1,554 sq. ft.22436 Canal Circle, Grand Terrace, CA 92313
MLS# CROC25228663Listed by: BERKSHIRE HATHAWAY HOMESERVICE
