5020 Manchester Court, Granite Bay, CA 95746
Local realty services provided by:Better Homes and Gardens Real Estate Reliance Partners
5020 Manchester Court,Granite Bay, CA 95746
$3,950,000
- 4 Beds
- 4 Baths
- 4,002 sq. ft.
- Single family
- Active
Listed by: kendra bishop, kim r priley
Office: coldwell banker realty
MLS#:225142650
Source:MFMLS
Price summary
- Price:$3,950,000
- Price per sq. ft.:$987.01
- Monthly HOA dues:$445
About this home
Welcome to this stunning, architect-driven, resort-style retreat tucked behind the guarded gates of Granite Bay's Wexford community. Designed by Pete Lugo with exacting detail and built to the highest standard by Dan Cardenas, this modern masterpiece was remodeled down to the studs over two years and completed in 2023. The home's dramatic lines, warm natural textures, cutting-edge innovation, and panoramic views of the pristine grounds combine to make an exquisite residence unlike any other. Every space is thoughtfully curated from the floating staircase, magazine-worthy great room, authentic Chicago-style lounge and formal office, to the chef's kitchen with a hidden 'dirty kitchen' pantry and first-floor primary suite. Each finish was carefully chosen to establish a sophisticated yet inviting environment including the Fleetwood windows and doors, Dan Holmes cabinetry, Elan integrated smart home system, and owned solar. The yard is designed like a boutique resort with tiered hardscape, fireside lounge seating, a luxury pool, and immaculate landscaping accented by 150-year-old olive trees. This rare home offers architectural significance, complete privacy, and enjoys the exclusive neighborhood amenities of tennis and pickleball courts and golf cart access to Granite Bay Golf Club.
Contact an agent
Home facts
- Year built:1996
- Listing ID #:225142650
- Added:107 day(s) ago
- Updated:February 24, 2026 at 03:52 PM
Rooms and interior
- Bedrooms:4
- Total bathrooms:4
- Full bathrooms:3
- Flooring:Tile Floor, Wood Floors
- Kitchen Description:Built-In Refrigerator, Dishwasher, Disposal, Double Oven, Gas Cook Top, Hood Over Range, Ice Maker, Microwave, Plumbed For Ice Maker, Wine Refrigerator
- Living area:4,002 sq. ft.
Heating and cooling
- Cooling:Ceiling Fan(s), Central, Multi Zone, Multi-Units
- Heating:Central, Fireplace(s), Multi-Units, Multi-Zone, Radiant Floor
Structure and exterior
- Roof:Tile
- Year built:1996
- Building area:4,002 sq. ft.
- Lot area:0.55 Acres
- Lot Features:Auto Sprinkler F&R, Gated Community, Landscape Back, Landscape Front, Street Lights
- Construction Materials:Frame, Stone, Stucco
- Exterior Features:Covered Patio, Front Porch, Roof Deck, Uncovered Patio
- Foundation Description:Raised Foundation
- Levels:2 Story
Utilities
- Sewer:Public Sewer
Finances and disclosures
- Price:$3,950,000
- Price per sq. ft.:$987.01
Features and amenities
- Appliances:Dishwasher, Disposal, Double Oven, Microwave, Plumbed For Ice Maker
- Laundry features:Cabinets, Ground Floor, Inside Laundry Area, Inside Laundry Room, Sink
- Amenities:Cathedral Ceiling, Formal Entry, Park, Tennis Courts
- Smart home:Yes
New listings near 5020 Manchester Court
- New
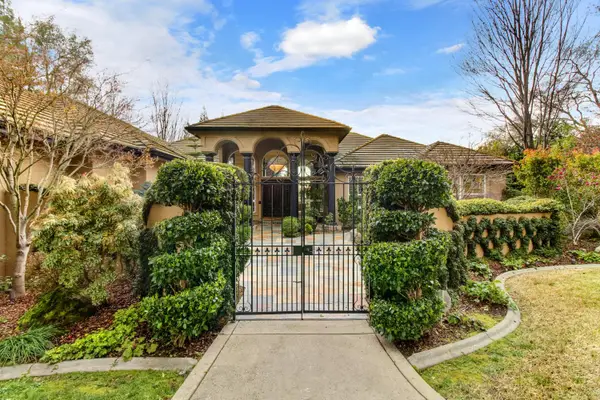 $2,495,000Active4 beds 4 baths4,449 sq. ft.
$2,495,000Active4 beds 4 baths4,449 sq. ft.6272 Calle Montalvo, Granite Bay, CA 95746
MLS# 226020937Listed by: RE/MAX GOLD - Open Sat, 12 to 3pmNew
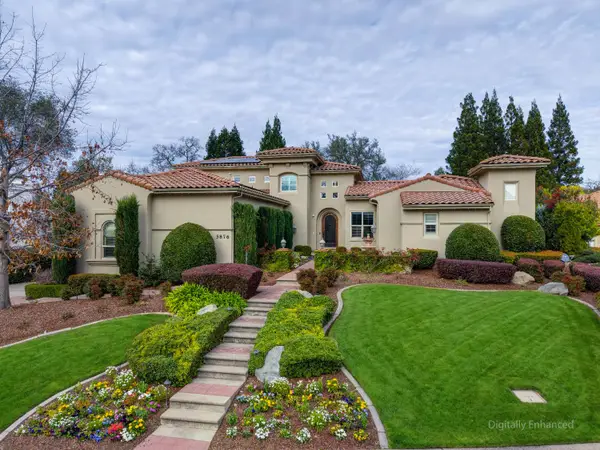 $2,050,000Active4 beds 4 baths4,239 sq. ft.
$2,050,000Active4 beds 4 baths4,239 sq. ft.5876 Granite Hills Drive, Granite Bay, CA 95746
MLS# 226021734Listed by: REALTY ONE GROUP COMPLETE - New
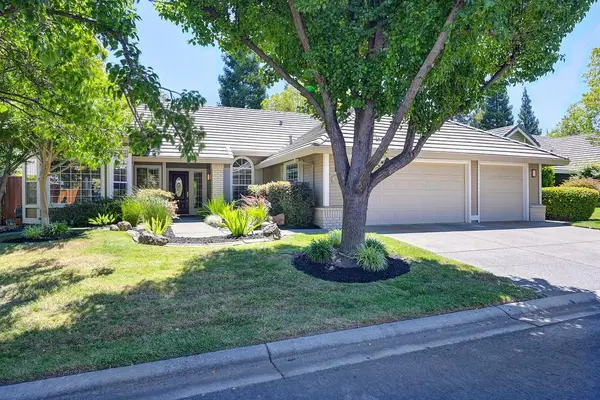 $915,000Active3 beds 2 baths2,004 sq. ft.
$915,000Active3 beds 2 baths2,004 sq. ft.1133 Muirfield Drive, Granite Bay, CA 95746
MLS# 226021601Listed by: REALTY ONE GROUP COMPLETE - Open Sat, 12 to 4pmNew
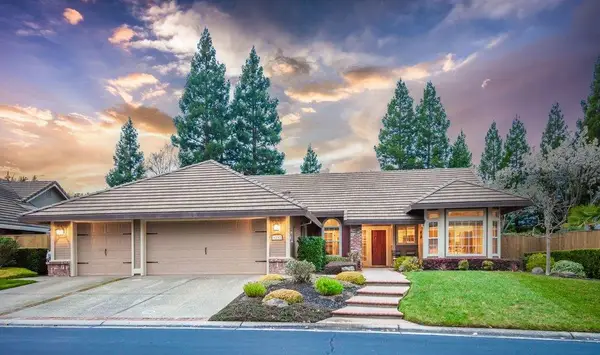 $929,900Active4 beds 2 baths2,152 sq. ft.
$929,900Active4 beds 2 baths2,152 sq. ft.1232 Muirfield Drive, Granite Bay, CA 95746
MLS# 226021367Listed by: EXP REALTY OF CALIFORNIA, INC. - New
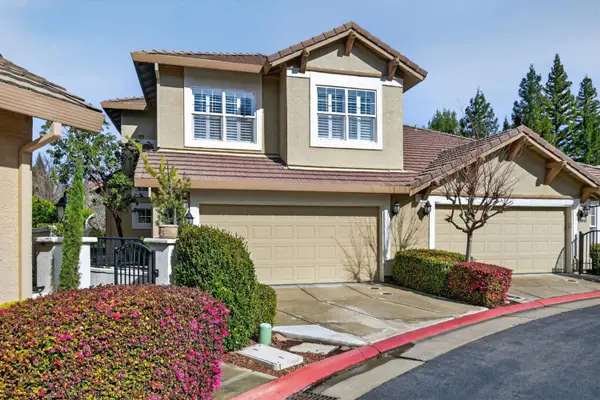 $699,000Active3 beds 3 baths2,129 sq. ft.
$699,000Active3 beds 3 baths2,129 sq. ft.9837 Villa Francisco Lane, Granite Bay, CA 95746
MLS# 226020824Listed by: COLDWELL BANKER REALTY 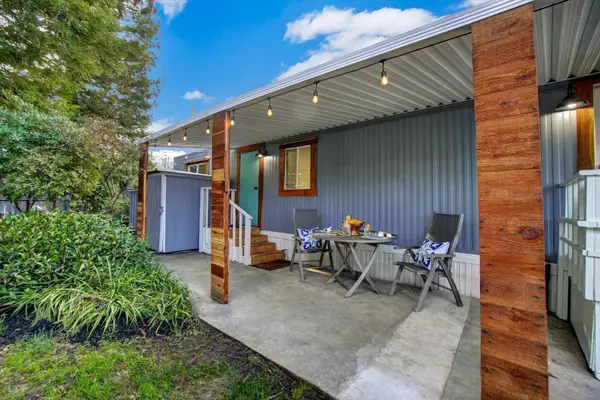 $80,000Active1 beds 1 baths500 sq. ft.
$80,000Active1 beds 1 baths500 sq. ft.6805 Douglas Blvd #19, Granite Bay, CA 95746
MLS# 226017052Listed by: COBABE REAL ESTATE GROUP- Open Sun, 11am to 2pm
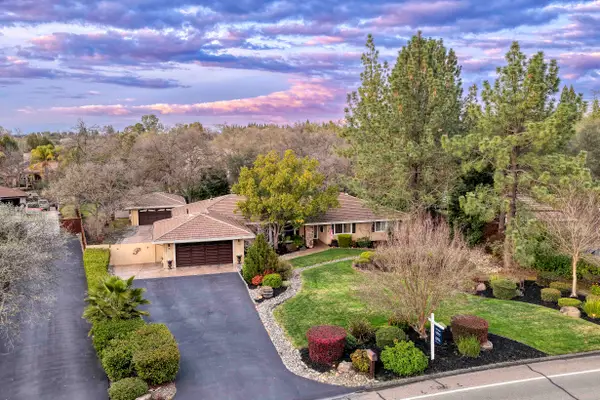 $1,299,999Pending4 beds 3 baths2,375 sq. ft.
$1,299,999Pending4 beds 3 baths2,375 sq. ft.6245 Macduff Drive, Granite Bay, CA 95746
MLS# 226017096Listed by: NICK SADEK SOTHEBY'S INTERNATIONAL REALTY - Open Sat, 11am to 2pmNew
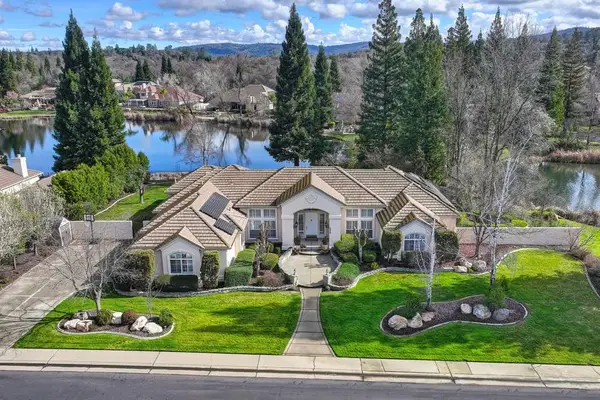 $1,450,000Active4 beds 3 baths3,500 sq. ft.
$1,450,000Active4 beds 3 baths3,500 sq. ft.4620 Miners Cove Circle, Loomis, CA 95650
MLS# 226020697Listed by: AMP REAL ESTATE INC. - Open Sat, 12 to 2pmNew
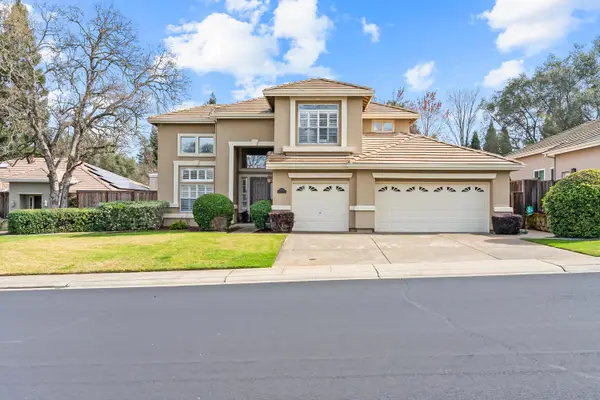 $1,200,000Active4 beds 3 baths2,954 sq. ft.
$1,200,000Active4 beds 3 baths2,954 sq. ft.5034 Chelshire Downs Road, Granite Bay, CA 95746
MLS# 226009532Listed by: JP PROPERTIES - New
 $1,200,000Active4 beds 3 baths2,853 sq. ft.
$1,200,000Active4 beds 3 baths2,853 sq. ft.7053 Cedar Oaks Drive, Granite Bay, CA 95746
MLS# 226012938Listed by: COLDWELL BANKER REALTY

