5128 Prior Ridge, Granite Bay, CA 95746
Local realty services provided by:Better Homes and Gardens Real Estate Royal & Associates
5128 Prior Ridge,Granite Bay, CA 95746
$3,400,000
- 4 Beds
- 6 Baths
- 7,354 sq. ft.
- Single family
- Active
Listed by: kimberly tucker-knotts
Office: kim knotts & co
MLS#:225133774
Source:MFMLS
Price summary
- Price:$3,400,000
- Price per sq. ft.:$462.33
- Monthly HOA dues:$416
About this home
Perched on a scenic ridge in Granite Bay's prestigious guard-gated Wexford community, this East Coast-inspired estate blends Cape Cod charm with refined California elegance. Designed by its original owner with exceptional craftsmanship, the home captures sweeping views of the valley and Sacramento skyline. Every detail tells a story of artistryfrom the shaker-style roof and copper cupolas to bronze-cast railings, ledge stone accents, and custom millwork. Inside, soaring wood-plank ceilings and gracefully curved walls are bathed in natural light from expansive floor-to-ceiling windows that frame serene, panoramic vistas. The gourmet kitchen showcases granite counters, maple cabinetry, and a barrel ceiling, while seven fireplaces with Napa Valley precast stone create warmth and ambiance throughout. Modern comforts include radiant pillow-top flooring, surround sound, whole-house automation, and a hidden projector. Upstairs, the primary suite offers a spa-inspired bath and dual walk-in closets, while the lower-level retreat includes a wine room and sauna. Outdoors, a resort-style pool with granite water feature integrates with the natural landscape, complemented by a pool house with its own fireplace. This estate is more than a home. The seller says bring all offers.
Contact an agent
Home facts
- Year built:1996
- Listing ID #:225133774
- Added:216 day(s) ago
- Updated:January 06, 2026 at 03:50 PM
Rooms and interior
- Bedrooms:4
- Total bathrooms:6
- Full bathrooms:5
- Living area:7,354 sq. ft.
Heating and cooling
- Cooling:Ceiling Fan(s), Central
- Heating:Central
Structure and exterior
- Roof:Tile, Wood
- Year built:1996
- Building area:7,354 sq. ft.
- Lot area:0.58 Acres
Utilities
- Sewer:Public Sewer
Finances and disclosures
- Price:$3,400,000
- Price per sq. ft.:$462.33
New listings near 5128 Prior Ridge
- Open Sat, 12 to 3pmNew
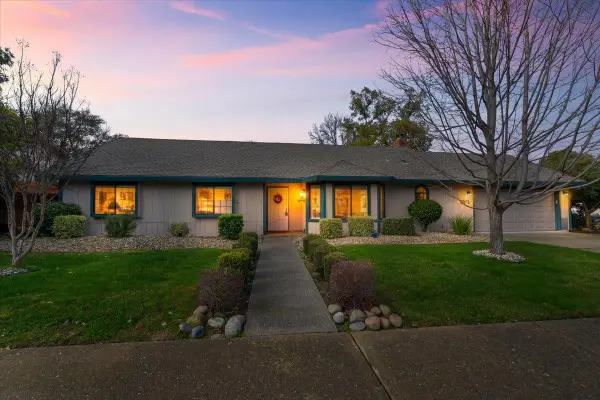 $729,000Active3 beds 2 baths1,731 sq. ft.
$729,000Active3 beds 2 baths1,731 sq. ft.6872 Brandy Circle, Granite Bay, CA 95746
MLS# 226000509Listed by: WYATT REAL ESTATE - New
 $630,000Active3 beds 2 baths1,401 sq. ft.
$630,000Active3 beds 2 baths1,401 sq. ft.8420 Lakeland Drive, Granite Bay, CA 95746
MLS# ML82030461Listed by: INTERO REAL ESTATE SERVICES - Open Sat, 12 to 3pmNew
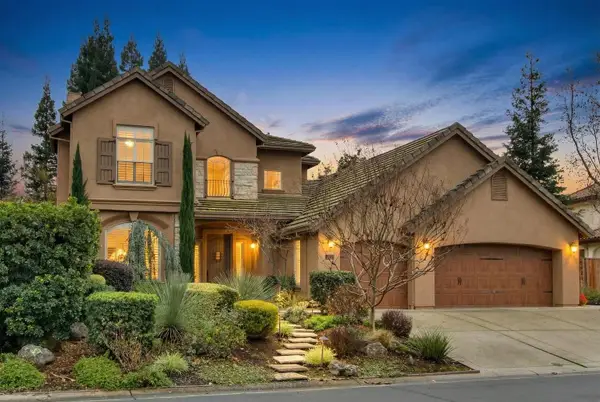 $1,139,000Active4 beds 4 baths3,032 sq. ft.
$1,139,000Active4 beds 4 baths3,032 sq. ft.2510 Dewsbury Drive, Granite Bay, CA 95746
MLS# 225154256Listed by: EXP REALTY OF NORTHERN CALIFORNIA, INC. - Open Sat, 11am to 2pmNew
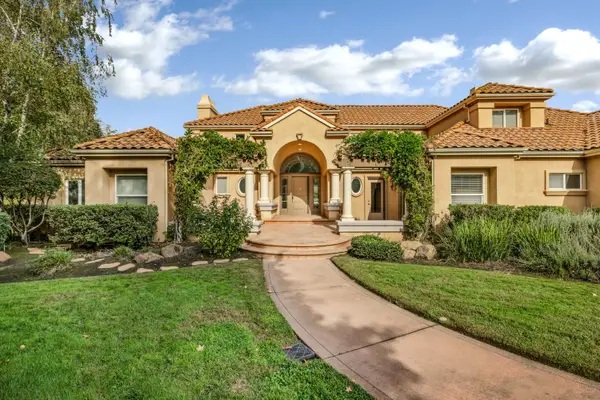 $1,999,000Active4 beds 4 baths3,558 sq. ft.
$1,999,000Active4 beds 4 baths3,558 sq. ft.6011 Princeton Reach Way, Granite Bay, CA 95746
MLS# 226000371Listed by: ENGEL & VOLKERS ROSEVILLE 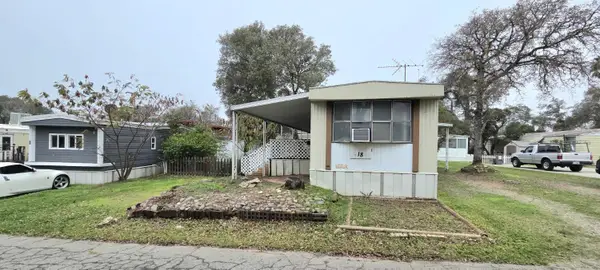 $77,900Pending2 beds 1 baths720 sq. ft.
$77,900Pending2 beds 1 baths720 sq. ft.5200 Cavitt Stallman Road #18, Granite Bay, CA 95746
MLS# 225151121Listed by: KNOWN PROPERTY MANAGEMENT AND REALTY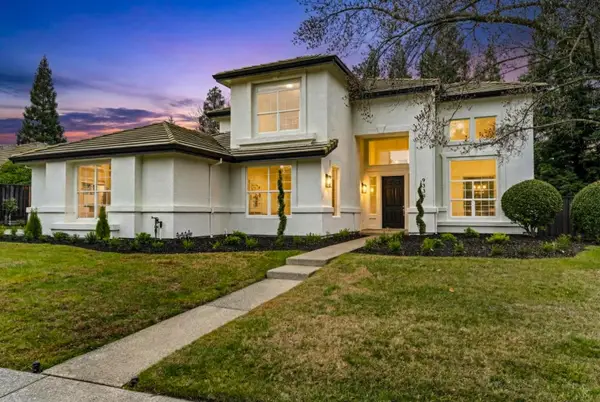 $1,464,000Active5 beds 3 baths2,954 sq. ft.
$1,464,000Active5 beds 3 baths2,954 sq. ft.9337 Crocker Road, Granite Bay, CA 95746
MLS# 225151107Listed by: GUIDE REAL ESTATE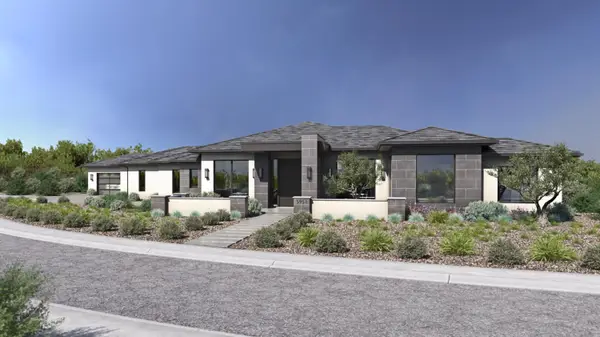 $4,180,000Active5 beds 6 baths6,000 sq. ft.
$4,180,000Active5 beds 6 baths6,000 sq. ft.5951 Barton Ranch Court, Granite Bay, CA 95746
MLS# 225148119Listed by: NICK SADEK SOTHEBY'S INTERNATIONAL REALTY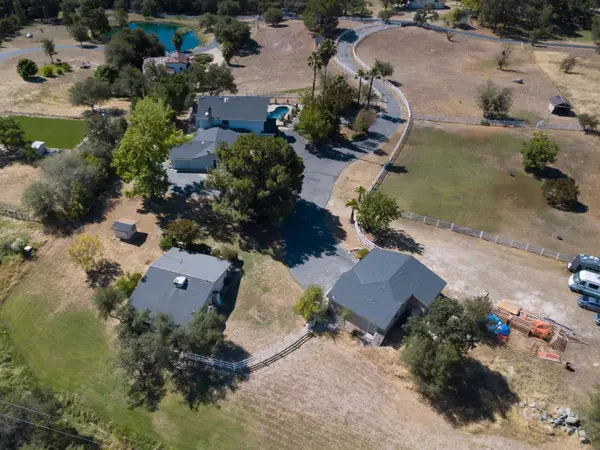 $1,650,000Active4 beds 4 baths2,818 sq. ft.
$1,650,000Active4 beds 4 baths2,818 sq. ft.6333 Indian Springs Road, Loomis, CA 95650
MLS# 225150857Listed by: EXP REALTY OF CALIFORNIA INC.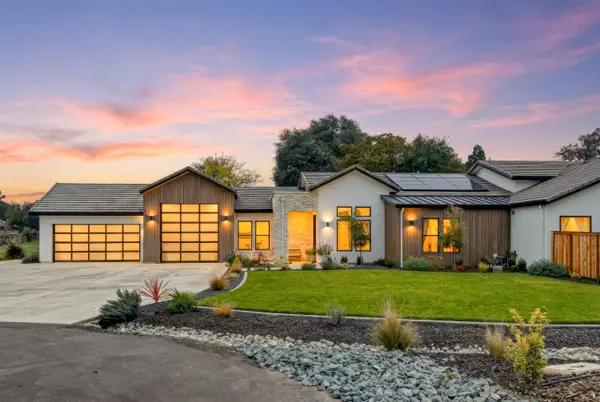 $2,300,000Active5 beds 5 baths4,228 sq. ft.
$2,300,000Active5 beds 5 baths4,228 sq. ft.3606 Annabelle Avenue, Granite Bay, CA 95661
MLS# 225150538Listed by: COLDWELL BANKER RESIDENTIAL BROKERAGE $2,340,552Active4 beds 5 baths3,778 sq. ft.
$2,340,552Active4 beds 5 baths3,778 sq. ft.4680 Barranco Circle, Granite Bay, CA 95746
MLS# 225150577Listed by: TIM LEWIS COMMUNITIES
