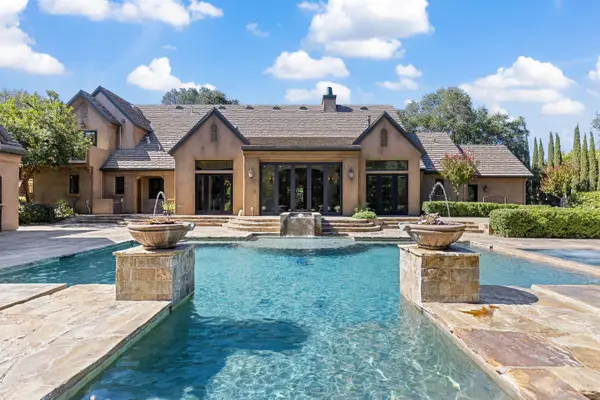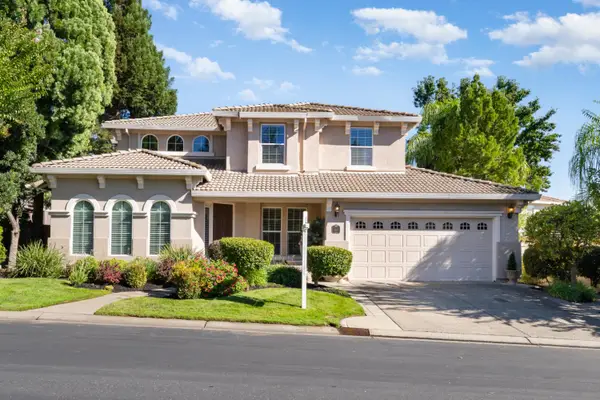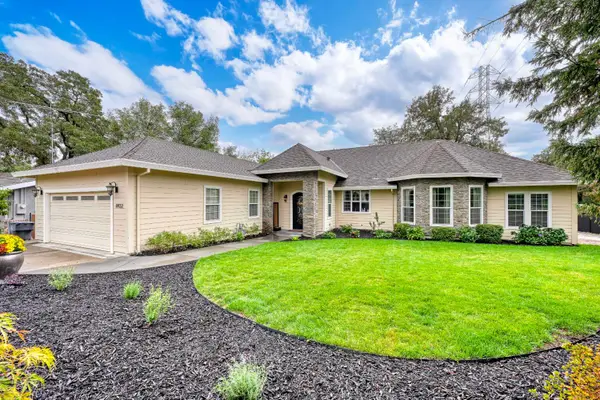6025 Oak Hill Drive, Granite Bay, CA 95746
Local realty services provided by:Better Homes and Gardens Real Estate Reliance Partners
Listed by:christina hastings
Office:the advantage group
MLS#:225092983
Source:MFMLS
Price summary
- Price:$3,450,000
- Price per sq. ft.:$670.29
- Monthly HOA dues:$32.08
About this home
Experience luxury living in the heart of Granite Bay with this stunning brand new residence on a private and secluded 1.5-acre lot. Thoughtfully designed for both comfort and sophistication, this home showcases dual level primary suites, secondary prep kitchen, dual level laundry facilities, bright and sun filled spaces, designer lighting and timeless fixtures throughout. The chef's kitchen is a culinary dream, featuring professional grade appliances including a 48 inch range, 66 inch side by side refrigerator/freezer system and custom Taj Mahal quartzite countertops. Accents throughout the home include tumbled marble, radiant heat flooring in primary bathroom suites, designer lighting and rich hardwood floors. Step outside to your own resort oasis, complete with a large sparkling pool, built-in infinity edge spa and multiple outdoor living areas perfect for entertaining or unwinding in peace. Additionally, the lot is complete with a large utility ready pad offering endless possibilities for an ADU, oversized garage or wellness retreat. With it's rare combination of elegance, function, and privacy this Granite Bay estate is ready to elevate your lifestyle.
Contact an agent
Home facts
- Year built:2025
- Listing ID #:225092983
- Added:45 day(s) ago
- Updated:October 12, 2025 at 03:05 PM
Rooms and interior
- Bedrooms:4
- Total bathrooms:5
- Full bathrooms:4
- Living area:5,147 sq. ft.
Heating and cooling
- Cooling:Ceiling Fan(s), Central, Multi Zone, Multi-Units
- Heating:Central, Fireplace(s), Multi-Units, Multi-Zone, Radiant Floor
Structure and exterior
- Roof:Composition Shingle
- Year built:2025
- Building area:5,147 sq. ft.
- Lot area:1.5 Acres
Utilities
- Sewer:Public Sewer
Finances and disclosures
- Price:$3,450,000
- Price per sq. ft.:$670.29
New listings near 6025 Oak Hill Drive
- Open Sun, 12 to 3pmNew
 $1,299,000Active5 beds 5 baths3,940 sq. ft.
$1,299,000Active5 beds 5 baths3,940 sq. ft.130 Eagleton Court, Granite Bay, CA 95746
MLS# 225130225Listed by: COMPASS - New
 $715,000Active3 beds 2 baths1,635 sq. ft.
$715,000Active3 beds 2 baths1,635 sq. ft.8670 Lake Front Drive, Granite Bay, CA 95746
MLS# 225130848Listed by: NICK SADEK SOTHEBY'S INTERNATIONAL REALTY - Open Sun, 1 to 3pmNew
 $1,095,000Active4 beds 2 baths2,016 sq. ft.
$1,095,000Active4 beds 2 baths2,016 sq. ft.5380 Parkford Circle, Granite Bay, CA 95746
MLS# 225131456Listed by: GUIDE REAL ESTATE - New
 $4,495,000Active6 beds 9 baths9,254 sq. ft.
$4,495,000Active6 beds 9 baths9,254 sq. ft.6120 Terracina Court, Loomis, CA 95650
MLS# 225130311Listed by: HANEY REAL ESTATE - Open Sun, 1 to 4pmNew
 $1,299,950Active4 beds 3 baths3,212 sq. ft.
$1,299,950Active4 beds 3 baths3,212 sq. ft.4710 Grimwood Court, Granite Bay, CA 95746
MLS# 225130575Listed by: GUIDE REAL ESTATE - New
 $975,000Active5 beds 3 baths2,888 sq. ft.
$975,000Active5 beds 3 baths2,888 sq. ft.6210 Harwood Way, Granite Bay, CA 95746
MLS# 225130340Listed by: KELLER WILLIAMS REALTY - New
 $1,250,000Active2 beds 4 baths1,985 sq. ft.
$1,250,000Active2 beds 4 baths1,985 sq. ft.8167 N Lake Circle, Granite Bay, CA 95746
MLS# 225129534Listed by: GREGORY WYATT, BROKER - New
 $4,825,000Active6 beds 7 baths9,664 sq. ft.
$4,825,000Active6 beds 7 baths9,664 sq. ft.7450 Shadow Oaks Ln, Granite Bay, CA 95746
MLS# 225129094Listed by: COMPASS - Open Sun, 3 to 5pmNew
 $625,000Active3 beds 2 baths1,320 sq. ft.
$625,000Active3 beds 2 baths1,320 sq. ft.8165 Greenhills Way, Granite Bay, CA 95746
MLS# 225129262Listed by: CAPITAL REALTY - New
 $1,350,000Active3 beds 4 baths3,800 sq. ft.
$1,350,000Active3 beds 4 baths3,800 sq. ft.8432 W Granite Drive, Granite Bay, CA 95746
MLS# 225124444Listed by: EXP REALTY OF CALIFORNIA, INC.
