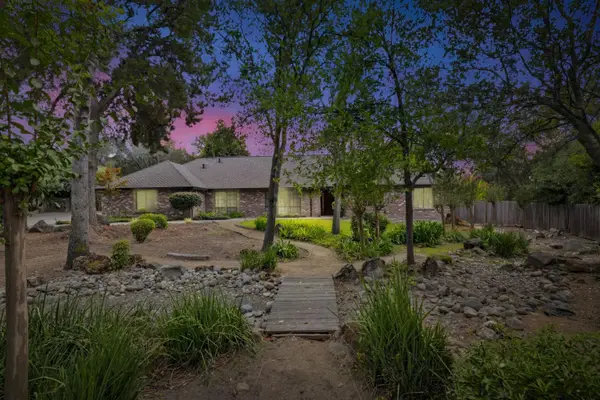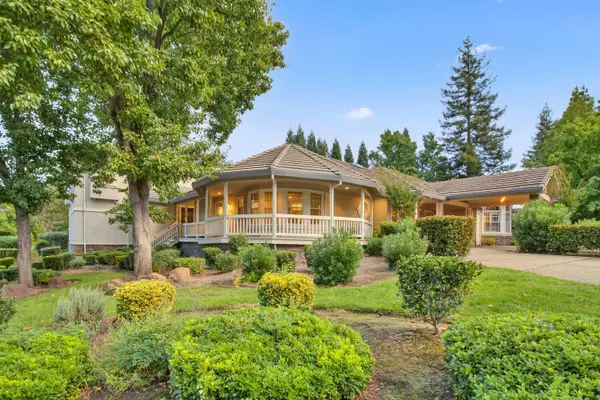6350 Reservoir Drive, Granite Bay, CA 95746
Local realty services provided by:Better Homes and Gardens Real Estate Reliance Partners
6350 Reservoir Drive,Granite Bay, CA 95746
$1,398,000
- 4 Beds
- 3 Baths
- 3,098 sq. ft.
- Single family
- Active
Upcoming open houses
- Sun, Sep 2801:00 pm - 03:00 pm
Listed by:deborah austin
Office:keller williams realty
MLS#:225122317
Source:MFMLS
Price summary
- Price:$1,398,000
- Price per sq. ft.:$451.26
- Monthly HOA dues:$25
About this home
Welcome to this beautifully updated single-story home which is nestled on a flat, usable .72-acre lot. The thoughtful layout offers 4 bedrooms, 3 full bathrooms, and abundant storage. A long driveway provides ample space for guest parking, as well as RV, boat, or equipment. The interior is flooded with natural light, and the many picture windows take advantage of the picturesque views. The chef's kitchen features rich cherry wood cabinets, granite slab countertops, tiered island, Wolf gas cooktop, wine fridge, and charming breakfast nook. Relax in the primary suite, with its own fireplace, jetted tub, walk-in closet, and direct access to the backyard through French doors. The backyard is like a park, with multiple trees and a wide variety of fruit trees throughout. A swing set and large, lush lawn are wonderful places to play, and the darling chicken coup adds a touch of country living. The sparkling pool with waterfall feature invites a refreshing swim, while the roomy patio is a great spot for outdoor dining. Located in the award-winning Eureka School District and Granite Bay High School, convenient to shops/amenities, and just one mile from Folsom State Park. This remarkable home combines comfort with an elevated lifestyle in one of Granite Bay's most desirable neighborhoods.
Contact an agent
Home facts
- Year built:1979
- Listing ID #:225122317
- Added:1 day(s) ago
- Updated:September 28, 2025 at 03:14 PM
Rooms and interior
- Bedrooms:4
- Total bathrooms:3
- Full bathrooms:3
- Living area:3,098 sq. ft.
Heating and cooling
- Cooling:Ceiling Fan(s), Central
- Heating:Central
Structure and exterior
- Roof:Metal
- Year built:1979
- Building area:3,098 sq. ft.
- Lot area:0.72 Acres
Utilities
- Sewer:Sewer in Street
Finances and disclosures
- Price:$1,398,000
- Price per sq. ft.:$451.26
New listings near 6350 Reservoir Drive
- New
 $1,048,000Active4 beds 3 baths2,508 sq. ft.
$1,048,000Active4 beds 3 baths2,508 sq. ft.9431 Swan Lake Drive, Granite Bay, CA 95746
MLS# 225124469Listed by: RDH DIVERSIFIED PROPERTIES, INC - Open Sun, 11am to 2pmNew
 $1,650,000Active4 beds 4 baths3,139 sq. ft.
$1,650,000Active4 beds 4 baths3,139 sq. ft.7335 Barton Road, Granite Bay, CA 95746
MLS# 225120987Listed by: KELLER WILLIAMS REALTY - New
 $1,400,000Active4 beds 3 baths2,915 sq. ft.
$1,400,000Active4 beds 3 baths2,915 sq. ft.10090 Willey Court, Granite Bay, CA 95746
MLS# 225110683Listed by: J CASTLE GROUP - Open Sun, 2 to 4pmNew
 $1,580,000Active4 beds 4 baths3,658 sq. ft.
$1,580,000Active4 beds 4 baths3,658 sq. ft.5004 Highgrove Court, Granite Bay, CA 95746
MLS# 225125105Listed by: MIMI NASSIF LUXURY ESTATES, INC. - New
 $750,000Active3 beds 3 baths1,737 sq. ft.
$750,000Active3 beds 3 baths1,737 sq. ft.8177 E Granite Drive, Granite Bay, CA 95746
MLS# 225119610Listed by: GUIDE REAL ESTATE - New
 $995,000Active3 beds 2 baths1,829 sq. ft.
$995,000Active3 beds 2 baths1,829 sq. ft.6085 Cavitt Stallman Road, Granite Bay, CA 95746
MLS# 225125186Listed by: REALTY ONE GROUP COMPLETE - Open Sun, 11am to 2pmNew
 $749,000Active3 beds 2 baths1,980 sq. ft.
$749,000Active3 beds 2 baths1,980 sq. ft.8330 Jeanette Way, Granite Bay, CA 95746
MLS# 225124608Listed by: NICK SADEK SOTHEBY'S INTERNATIONAL REALTY  $1,350,000Pending3 beds 2 baths3,008 sq. ft.
$1,350,000Pending3 beds 2 baths3,008 sq. ft.8888 Fargo Lane, Granite Bay, CA 95746
MLS# 225123449Listed by: EXP REALTY OF NORTHERN CALIFORNIA, INC.- New
 $979,000Active4 beds 4 baths3,164 sq. ft.
$979,000Active4 beds 4 baths3,164 sq. ft.5181 Weston Way, Granite Bay, CA 95746
MLS# 225122861Listed by: NICK SADEK SOTHEBY'S INTERNATIONAL REALTY
