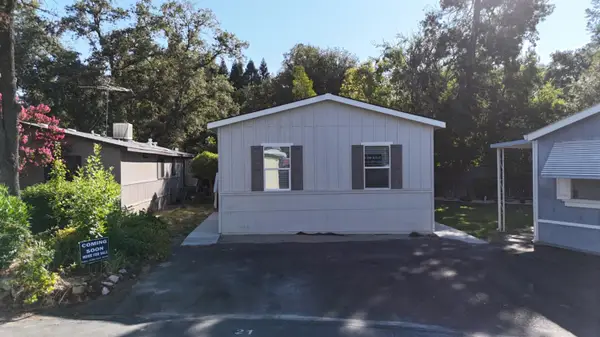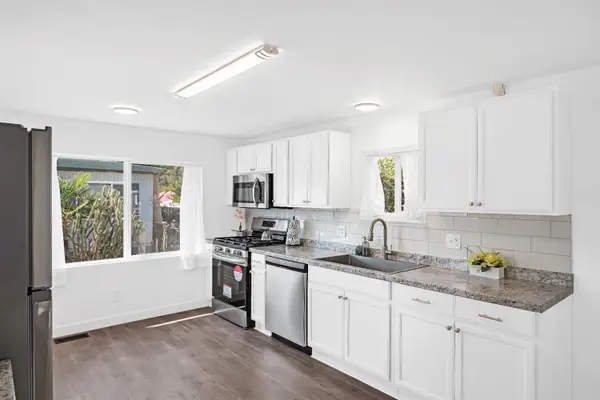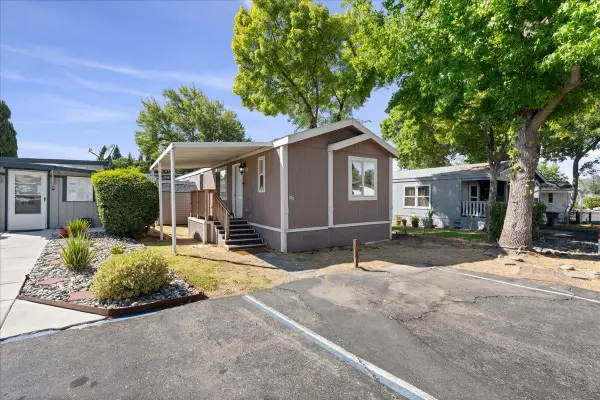7965 Haley Drive, Granite Bay, CA 95746
Local realty services provided by:Better Homes and Gardens Real Estate Royal & Associates
7965 Haley Drive,Granite Bay, CA 95746
$1,649,000
- 5 Beds
- 3 Baths
- 4,423 sq. ft.
- Single family
- Pending
Listed by: carrie hyatt
Office: powell real estate, inc.
MLS#:225137402
Source:MFMLS
Price summary
- Price:$1,649,000
- Price per sq. ft.:$372.82
- Monthly HOA dues:$98
About this home
RARE FIND in Hidden Lakes Estates! This exceptional property backs to Folsom Lake open space and offers sophisticated living in a spacious, welcoming home. The gourmet chef's kitchen features Sub-Zero and Dacor appliances and a walk-in pantry. The primary suite includes a retreat space for a home gym or library, a private balcony, plus a spa-inspired ensuite with a jetted tub, dual-head shower, and walk-in closet. Three additional bedrooms, a guest bath, and the upstairs laundry complete the second level. A flex room with a dedicated stairwell provides media or play space. The main floor office with an attached bath and exterior access offers a potential fifth bedroom. The SHOW STOPPER is the park-like acre with 250 feet bordering Folsom Lake Recreation Area - a private gate provides direct trail access for hiking, biking, and equestrian activities. The resort-style backyard features a natural design pool and spa accessed by a stunning bridge over a seasonal creek. Hidden Lakes Estates amenities include private lakes, a park, pickle ball court, and seasonal events. Award-winning Granite Bay schools serve the area.
Contact an agent
Home facts
- Year built:1988
- Listing ID #:225137402
- Added:8 day(s) ago
- Updated:November 15, 2025 at 08:44 AM
Rooms and interior
- Bedrooms:5
- Total bathrooms:3
- Full bathrooms:3
- Living area:4,423 sq. ft.
Heating and cooling
- Cooling:Ceiling Fan(s), Central
- Heating:Baseboard, Central, Fireplace(s), Wood Stove
Structure and exterior
- Roof:Metal
- Year built:1988
- Building area:4,423 sq. ft.
- Lot area:0.93 Acres
Utilities
- Sewer:Sewer in Street
Finances and disclosures
- Price:$1,649,000
- Price per sq. ft.:$372.82
New listings near 7965 Haley Drive
- Open Sat, 12 to 3pmNew
 $849,900Active3 beds 2 baths1,826 sq. ft.
$849,900Active3 beds 2 baths1,826 sq. ft.8520 Nob Hill Lane, Granite Bay, CA 95746
MLS# 225143954Listed by: LAKE POINT REAL ESTATE - New
 $189,990Active3 beds 2 baths1,056 sq. ft.
$189,990Active3 beds 2 baths1,056 sq. ft.6805 Douglas Blvd #21, Granite Bay, CA 95746
MLS# 225085406Listed by: RELIANT REALTY - New
 $104,900Active2 beds 2 baths1,120 sq. ft.
$104,900Active2 beds 2 baths1,120 sq. ft.9060 Auburn Folsom Road #40, Granite Bay, CA 95746
MLS# 225086347Listed by: REAL BROKER - New
 $49,900Active1 beds 1 baths480 sq. ft.
$49,900Active1 beds 1 baths480 sq. ft.8880 Auburn Folsom #20, Granite Bay, CA 95746
MLS# 225089352Listed by: AMEN REAL ESTATE - New
 $87,000Active2 beds 1 baths784 sq. ft.
$87,000Active2 beds 1 baths784 sq. ft.6805 Douglas Boulevard #37, Granite Bay, CA 95746
MLS# 225100055Listed by: AMEN REAL ESTATE - New
 $49,900Active2 beds 1 baths800 sq. ft.
$49,900Active2 beds 1 baths800 sq. ft.8880 Auburn Folsom Road #48, Granite Bay, CA 95746
MLS# 225106247Listed by: KNOWN PROPERTY MANAGEMENT AND REALTY - New
 $65,000Active2 beds 1 baths640 sq. ft.
$65,000Active2 beds 1 baths640 sq. ft.9060 Auburn Folsom Road #22, Granite Bay, CA 95746
MLS# 225112004Listed by: GUIDE REAL ESTATE - New
 $69,000Active2 beds 2 baths1,153 sq. ft.
$69,000Active2 beds 2 baths1,153 sq. ft.8880 Auburn Folsom Road #21, Granite Bay, CA 95746
MLS# 225112413Listed by: KNOWN PROPERTY MANAGEMENT AND REALTY - New
 $97,900Active2 beds 2 baths1,056 sq. ft.
$97,900Active2 beds 2 baths1,056 sq. ft.6805 Douglas Boulevard #100, Granite Bay, CA 95746
MLS# 225113675Listed by: AMEN REAL ESTATE - New
 $119,000Active2 beds 2 baths1,368 sq. ft.
$119,000Active2 beds 2 baths1,368 sq. ft.5200 Cavitt Stallmand Road #1, Granite Bay, CA 95746
MLS# 225135073Listed by: KNOWN PROPERTY MANAGEMENT AND REALTY
