8465 Serene View Road, Granite Bay, CA 95746
Local realty services provided by:Better Homes and Gardens Real Estate Integrity Real Estate
Listed by: cynthia smith
Office: guide real estate
MLS#:225138405
Source:MFMLS
Price summary
- Price:$1,240,000
- Price per sq. ft.:$414.58
- Monthly HOA dues:$255
About this home
No expense was spared on this truly EXCEPTIONAL residence in an award-winning Granite Bay community! Nestled on one of the BEST private homesites, this 3 Bed + Office + Loft smart home w/ Owned Solar offers the luxury low-maintenance lifestyle you've been seeking! Chef's kitchen w/satin quartzite slab counters, Wolf gas range & double ovens, Thermador built-in refrigerator, Cove dishwasher, farmhouse sink, pot filler faucet. Custom-built temp-controlled walk-in wine room. Imperfect smooth walls. Hardwood floors. Double-stacking patio doors. Closet systems w/furniture grade cabinets & built-in dressers. Automated window shades. Soft close cabinets & drawers. Indoor & outdoor fireplaces. Whole house fan. 3-car tandem garage w/epoxy floors & EV-charging station. Security cameras. Rare FULL driveway offers extra parking! The inspired rear & side yard landscapes complete w/stunning water features and built-in fire pit were created by Verde Creations. Completely dialed and move-in ready! HOA maintains front yards and amenities which include clubhouse with pool/spa, outdoor bar/BBQ & fire pit seating areas. Close to Folsom Lake, shopping, trails & golf!
Contact an agent
Home facts
- Year built:2022
- Listing ID #:225138405
- Added:49 day(s) ago
- Updated:December 17, 2025 at 10:04 AM
Rooms and interior
- Bedrooms:3
- Total bathrooms:3
- Full bathrooms:3
- Living area:2,991 sq. ft.
Heating and cooling
- Cooling:Ceiling Fan(s), Central, Multi Zone, Whole House Fan
- Heating:Central, Fireplace(s)
Structure and exterior
- Roof:Tile
- Year built:2022
- Building area:2,991 sq. ft.
- Lot area:0.12 Acres
Utilities
- Sewer:Sewer in Street
Finances and disclosures
- Price:$1,240,000
- Price per sq. ft.:$414.58
New listings near 8465 Serene View Road
- New
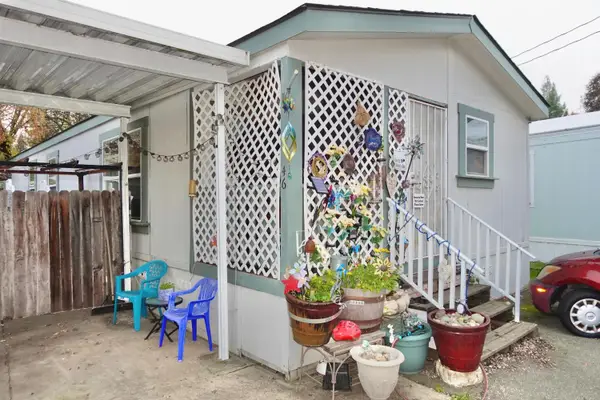 $95,000Active3 beds 2 baths1,140 sq. ft.
$95,000Active3 beds 2 baths1,140 sq. ft.6805 Douglas Boulevard #46, Granite Bay, CA 95746
MLS# 225151698Listed by: REALTY ONE GROUP COMPLETE 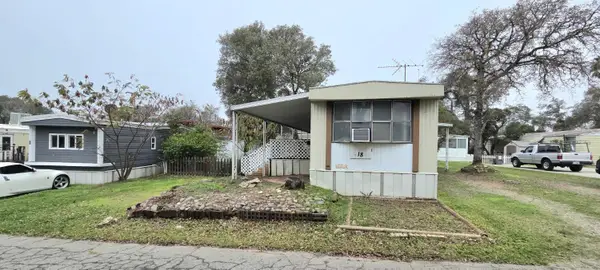 $77,900Pending2 beds 1 baths720 sq. ft.
$77,900Pending2 beds 1 baths720 sq. ft.5200 Cavitt Stallman Road #18, Granite Bay, CA 95746
MLS# 225151121Listed by: KNOWN PROPERTY MANAGEMENT AND REALTY- New
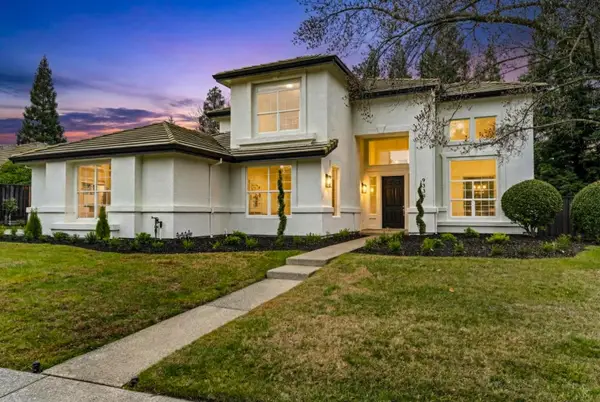 $1,498,000Active5 beds 3 baths2,954 sq. ft.
$1,498,000Active5 beds 3 baths2,954 sq. ft.9337 Crocker Road, Granite Bay, CA 95746
MLS# 225151107Listed by: GUIDE REAL ESTATE - New
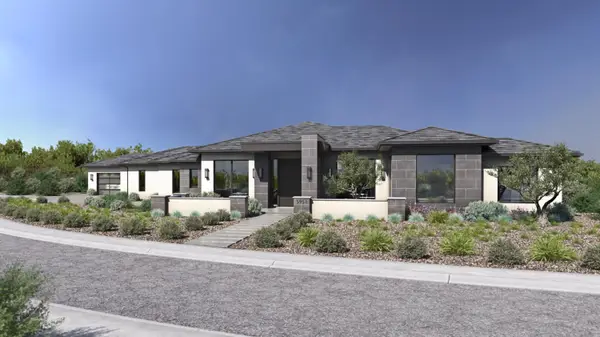 $4,180,000Active5 beds 6 baths6,000 sq. ft.
$4,180,000Active5 beds 6 baths6,000 sq. ft.5951 Barton Ranch Court, Granite Bay, CA 95746
MLS# 225148119Listed by: NICK SADEK SOTHEBY'S INTERNATIONAL REALTY - New
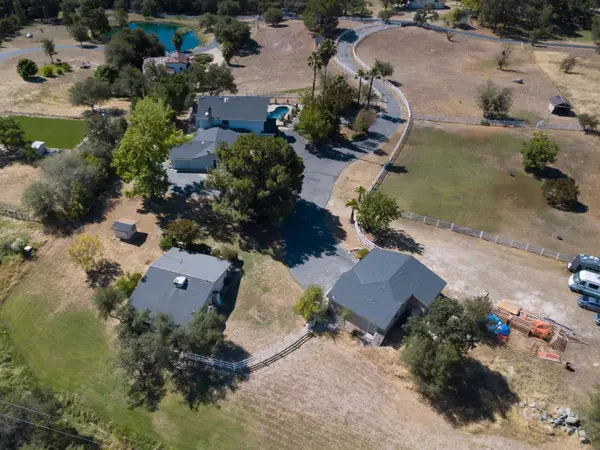 $1,650,000Active4 beds 4 baths2,818 sq. ft.
$1,650,000Active4 beds 4 baths2,818 sq. ft.6333 Indian Springs Road, Loomis, CA 95650
MLS# 225150857Listed by: EXP REALTY OF CALIFORNIA INC. - New
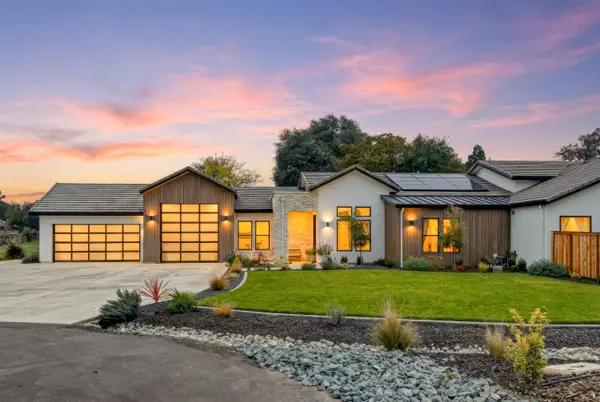 $2,300,000Active5 beds 5 baths4,228 sq. ft.
$2,300,000Active5 beds 5 baths4,228 sq. ft.3606 Annabelle Avenue, Granite Bay, CA 95661
MLS# 225150538Listed by: COLDWELL BANKER RESIDENTIAL BROKERAGE - New
 $2,340,552Active4 beds 5 baths3,778 sq. ft.
$2,340,552Active4 beds 5 baths3,778 sq. ft.4680 Barranco Circle, Granite Bay, CA 95746
MLS# 225150577Listed by: TIM LEWIS COMMUNITIES - New
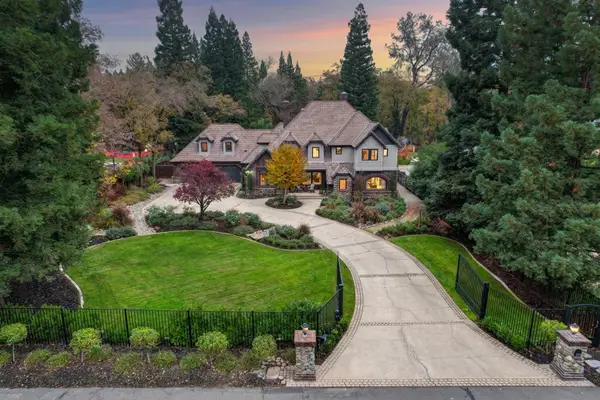 $2,700,000Active5 beds 5 baths4,902 sq. ft.
$2,700,000Active5 beds 5 baths4,902 sq. ft.8060 Shelborne Drive, Granite Bay, CA 95746
MLS# 225149980Listed by: COLDWELL BANKER REALTY - New
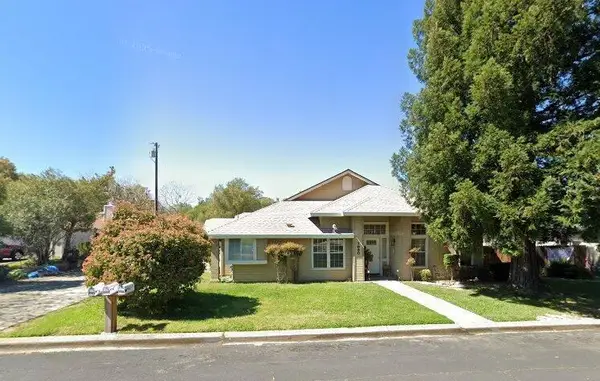 $1,300,000Active-- beds -- baths4,041 sq. ft.
$1,300,000Active-- beds -- baths4,041 sq. ft.7880 Leona Way, Granite Bay, CA 95746
MLS# 225144541Listed by: KELLER WILLIAMS REALTY 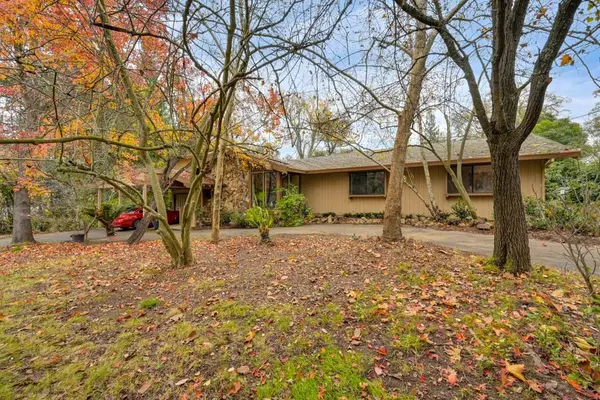 $1,225,000Pending4 beds 3 baths3,276 sq. ft.
$1,225,000Pending4 beds 3 baths3,276 sq. ft.7125 Morningside Drive, Granite Bay, CA 95746
MLS# 225146053Listed by: WINDERMERE SIGNATURE PROPERTIES ROSEVILLE/GRANITE BAY
