8641 Buckbrush Lane, Granite Bay, CA 95746
Local realty services provided by:Better Homes and Gardens Real Estate Integrity Real Estate
8641 Buckbrush Lane,Granite Bay, CA 95746
$1,495,000
- 5 Beds
- 5 Baths
- 3,407 sq. ft.
- Single family
- Active
Listed by: elayne valencia
Office: anthem properties group, inc.
MLS#:224153798
Source:MFMLS
Price summary
- Price:$1,495,000
- Price per sq. ft.:$438.8
- Monthly HOA dues:$315
About this home
Extraordinary Price Improvement! Nestled in the desirable landscape of Granite Bay, California, at 8641 Buckbrush Ln, this luxurious house stands as a testament to amazing design and top-tier materials, presenting an incredible residential opportunity in great condition. The heart of this home is undoubtedly its kitchen, where culinary dreams come to life amidst stone countertops and shaker cabinets, complemented by a custom range hood and backsplash that adds a touch of bespoke elegance; imagine preparing gourmet meals with ease using the high-end range oven and built-in refrigerator, while guests gather around the large kitchen island or relax at the kitchen bar, creating memories that will last a lifetime. In the living room, a high ceiling amplifies the sense of grandeur and space, with a fireplace serving as a focal point, inviting cozy evenings spent in warmth and comfort. The bathrooms offer a serene escape, each featuring a walk-in shower and a soaking tub, promising spa-like experiences within the privacy of your own home. This single-family residence offers five bedrooms and five bathrooms within 3407 square feet of living area, a tiled roof, an open floor plan, walk-in closet, laundry room with washer and dryer, blinds a patio, a landscaped fenced backyard.
Contact an agent
Home facts
- Listing ID #:224153798
- Added:395 day(s) ago
- Updated:February 24, 2026 at 03:52 PM
Rooms and interior
- Bedrooms:5
- Total bathrooms:5
- Full bathrooms:4
- Living area:3,407 sq. ft.
Heating and cooling
- Cooling:Central, Multi Zone
- Heating:Central, Multi-Zone
Structure and exterior
- Roof:Tile
- Building area:3,407 sq. ft.
- Lot area:0.24 Acres
Utilities
- Sewer:Public Sewer
Finances and disclosures
- Price:$1,495,000
- Price per sq. ft.:$438.8
New listings near 8641 Buckbrush Lane
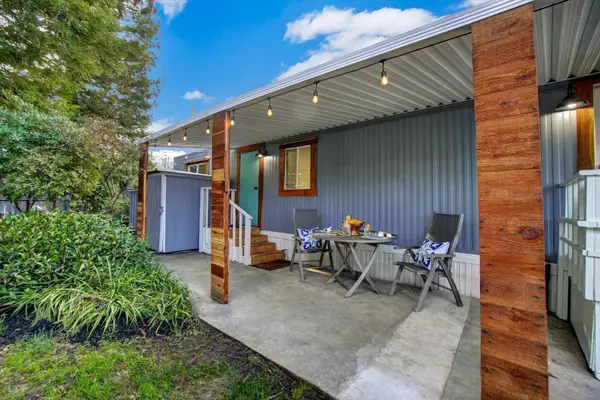 $80,000Active1 beds 1 baths500 sq. ft.
$80,000Active1 beds 1 baths500 sq. ft.6805 Douglas Blvd #19, Granite Bay, CA 95746
MLS# 226017052Listed by: COBABE REAL ESTATE GROUP- New
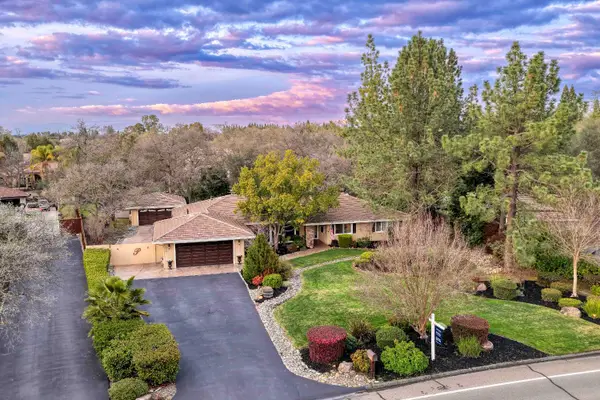 $1,299,999Active4 beds 3 baths2,375 sq. ft.
$1,299,999Active4 beds 3 baths2,375 sq. ft.6245 Macduff Drive, Granite Bay, CA 95746
MLS# 226017096Listed by: NICK SADEK SOTHEBY'S INTERNATIONAL REALTY - Open Sat, 11am to 2pmNew
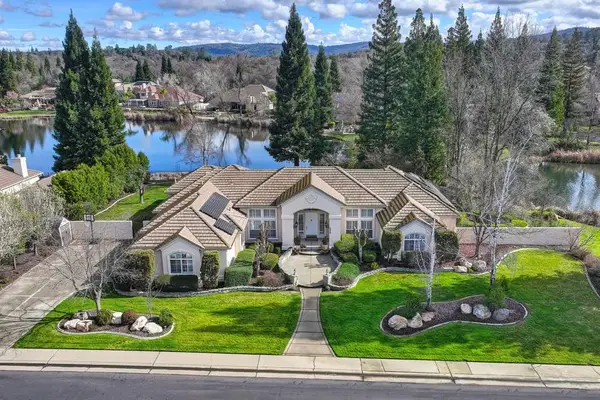 $1,450,000Active4 beds 3 baths3,500 sq. ft.
$1,450,000Active4 beds 3 baths3,500 sq. ft.4620 Miners Cove Circle, Loomis, CA 95650
MLS# 226020697Listed by: AMP REAL ESTATE INC. - New
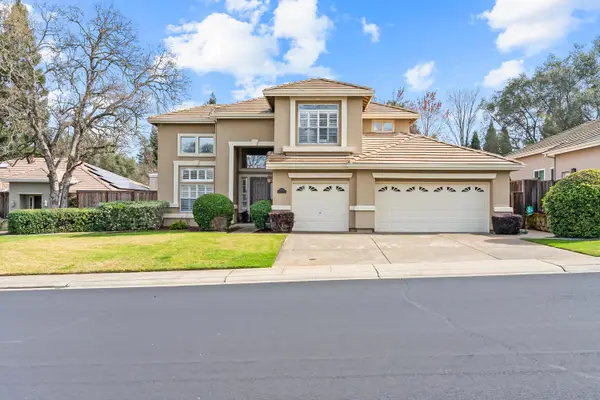 $1,200,000Active4 beds 3 baths2,954 sq. ft.
$1,200,000Active4 beds 3 baths2,954 sq. ft.5034 Chelshire Downs Road, Granite Bay, CA 95746
MLS# 226009532Listed by: JP PROPERTIES - New
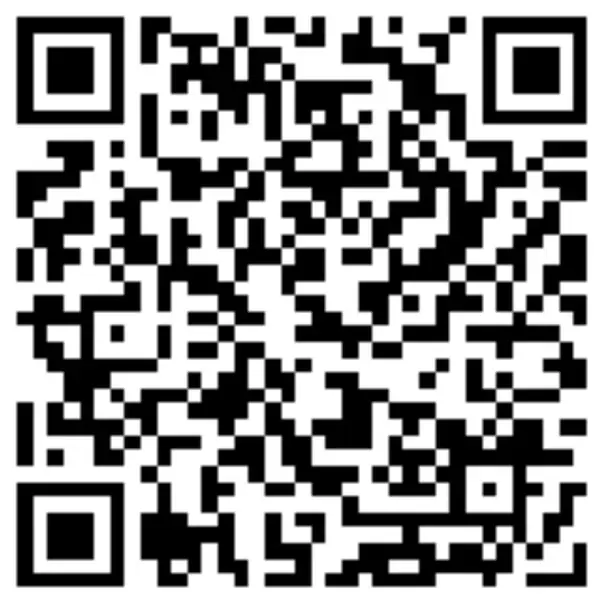 $1,200,000Active4 beds 3 baths2,853 sq. ft.
$1,200,000Active4 beds 3 baths2,853 sq. ft.7053 Cedar Oaks Drive, Granite Bay, CA 95746
MLS# 226012938Listed by: COLDWELL BANKER REALTY - New
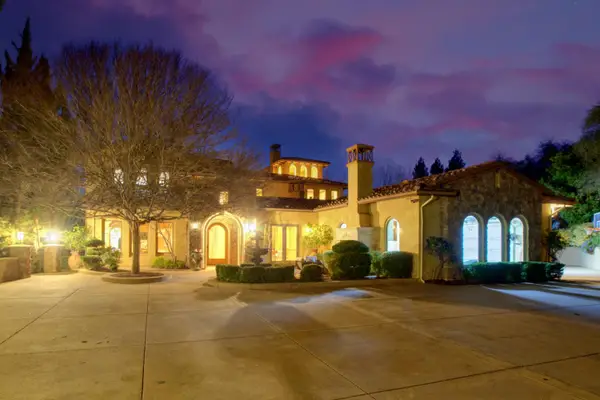 $3,399,000Active5 beds 5 baths6,391 sq. ft.
$3,399,000Active5 beds 5 baths6,391 sq. ft.5535 Eden Roc Drive, Granite Bay, CA 95746
MLS# 226013935Listed by: RE/MAX GOLD - New
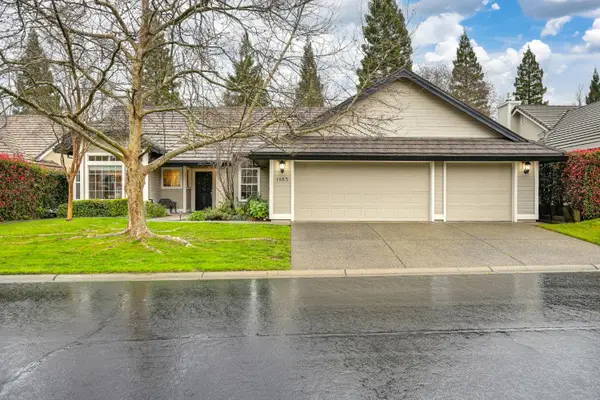 $913,000Active3 beds 2 baths2,004 sq. ft.
$913,000Active3 beds 2 baths2,004 sq. ft.1183 Muirfield Drive, Granite Bay, CA 95746
MLS# 226019060Listed by: COLDWELL BANKER REALTY - New
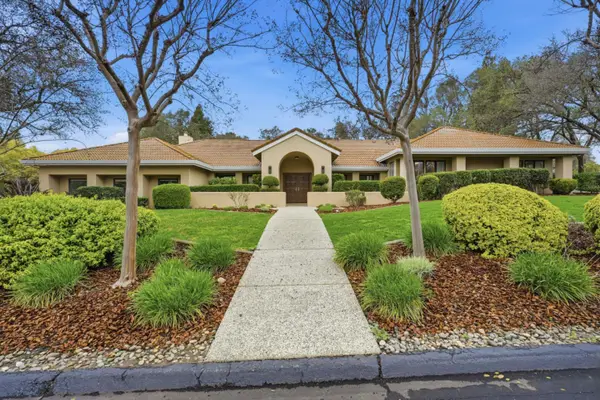 $1,695,000Active4 beds 4 baths3,571 sq. ft.
$1,695,000Active4 beds 4 baths3,571 sq. ft.9880 Los Lagos Circle #N, Granite Bay, CA 95746
MLS# 226018332Listed by: MAK REALTY ALLIANCE - New
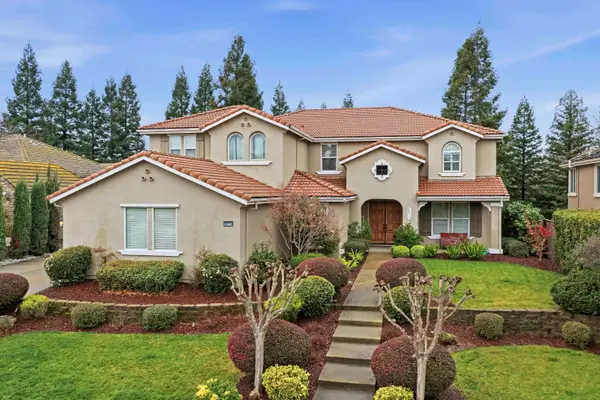 $1,600,000Active5 beds 4 baths4,068 sq. ft.
$1,600,000Active5 beds 4 baths4,068 sq. ft.8075 Chestnut Court, Granite Bay, CA 95746
MLS# 226018897Listed by: NICK SADEK SOTHEBY'S INTERNATIONAL REALTY 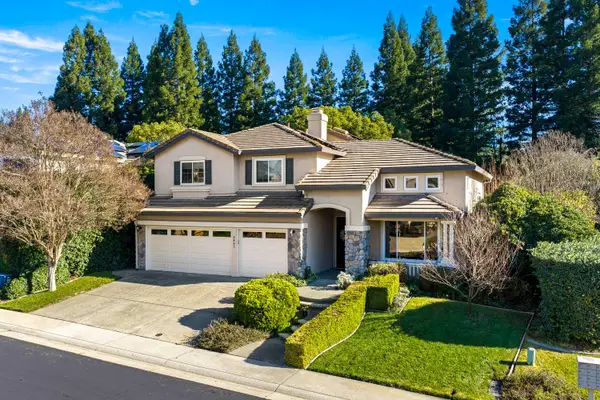 $1,350,000Pending4 beds 3 baths3,008 sq. ft.
$1,350,000Pending4 beds 3 baths3,008 sq. ft.9843 Wesbourne Way, Granite Bay, CA 95746
MLS# 226006990Listed by: KELLER WILLIAMS REALTY

