8940 Camino Del Avion, Granite Bay, CA 95746
Local realty services provided by:Better Homes and Gardens Real Estate Reliance Partners
8940 Camino Del Avion,Granite Bay, CA 95746
$2,395,000
- 5 Beds
- 6 Baths
- 5,489 sq. ft.
- Single family
- Pending
Listed by: parmis pourarian
Office: guide real estate
MLS#:225145757
Source:MFMLS
Price summary
- Price:$2,395,000
- Price per sq. ft.:$436.33
- Monthly HOA dues:$320
About this home
This updated and timeless residence in the prestigious Los Lagos community is truly breathtaking. Beyond the 24-hour guarded gates, you're greeted by tree-lined streets, a charming bridge, and tranquil water features that set the tone for refined living. Set on a private corner lot surrounded by mature trees, this 5 bedroom, 6 bathroom home offers approximately 5,489 sq ft of beautifully appointed space, complete with a built-in pool and a spacious 4 car garage. Three upstairs bedrooms are private ensuites, while the two downstairs bedrooms enjoy full bathrooms located just outside their doors. The primary suite elevates everyday living with an exquisite Carrara marble steam shower and a luxurious soaking tub. The gourmet kitchen features top-tier appliances 6 burner Wolf cooktop, double Wolf convection ovens, Sub-Zero refrigerator, two Bosch dishwashers, wine refrigerator, walk-in pantry, and Quartz countertops. French doors throughout the home lead you effortlessly to the patio and pool area, creating true indoor-outdoor harmony. Residents of Los Lagos enjoy scenic trails to Folsom Lake, as well as community amenities including a tennis court, basketball court, and park. This is a home and a neighborhood you'll instantly fall in love with. Come experience it for your yourself!
Contact an agent
Home facts
- Year built:1993
- Listing ID #:225145757
- Added:47 day(s) ago
- Updated:January 07, 2026 at 08:37 AM
Rooms and interior
- Bedrooms:5
- Total bathrooms:6
- Full bathrooms:5
- Living area:5,489 sq. ft.
Heating and cooling
- Cooling:Ceiling Fan(s), Central
- Heating:Central, Fireplace(s)
Structure and exterior
- Roof:Tile
- Year built:1993
- Building area:5,489 sq. ft.
- Lot area:0.65 Acres
Utilities
- Sewer:Public Sewer
Finances and disclosures
- Price:$2,395,000
- Price per sq. ft.:$436.33
New listings near 8940 Camino Del Avion
- Open Sat, 12 to 3pmNew
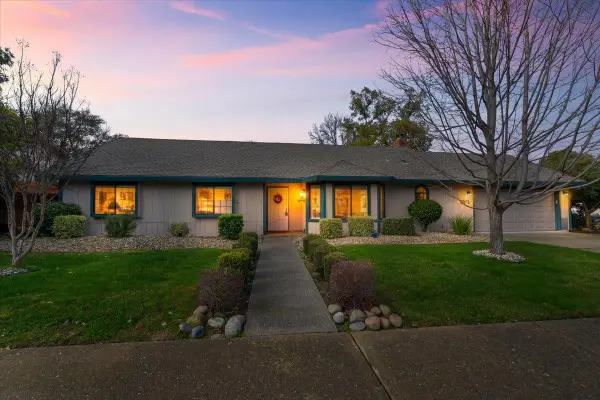 $729,000Active3 beds 2 baths1,731 sq. ft.
$729,000Active3 beds 2 baths1,731 sq. ft.6872 Brandy Circle, Granite Bay, CA 95746
MLS# 226000509Listed by: WYATT REAL ESTATE - New
 $630,000Active3 beds 2 baths1,401 sq. ft.
$630,000Active3 beds 2 baths1,401 sq. ft.8420 Lakeland Drive, Granite Bay, CA 95746
MLS# ML82030461Listed by: INTERO REAL ESTATE SERVICES - Open Sat, 12 to 3pmNew
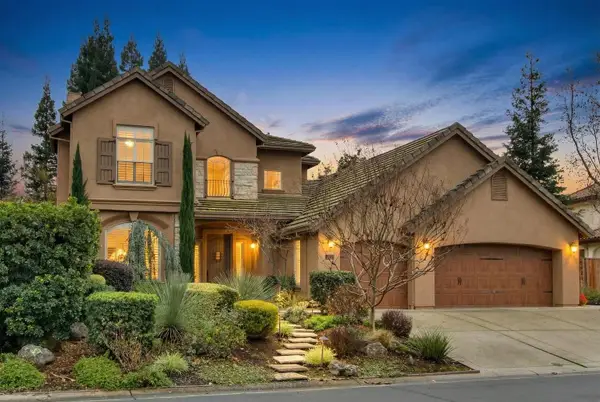 $1,139,000Active4 beds 4 baths3,032 sq. ft.
$1,139,000Active4 beds 4 baths3,032 sq. ft.2510 Dewsbury Drive, Granite Bay, CA 95746
MLS# 225154256Listed by: EXP REALTY OF NORTHERN CALIFORNIA, INC. - Open Sat, 11am to 2pmNew
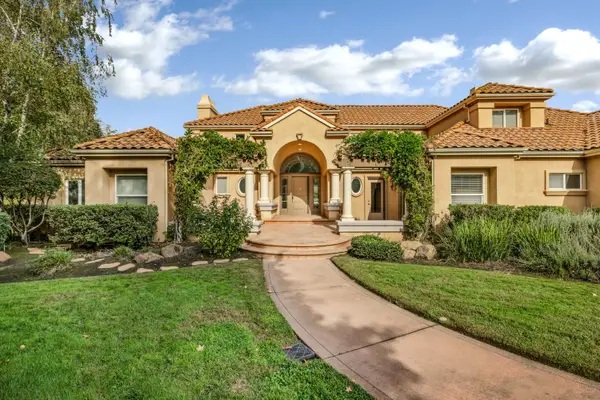 $1,999,000Active4 beds 4 baths3,558 sq. ft.
$1,999,000Active4 beds 4 baths3,558 sq. ft.6011 Princeton Reach Way, Granite Bay, CA 95746
MLS# 226000371Listed by: ENGEL & VOLKERS ROSEVILLE 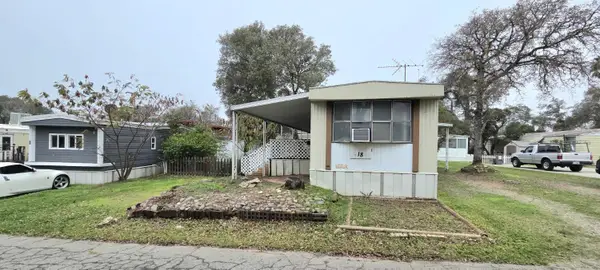 $77,900Pending2 beds 1 baths720 sq. ft.
$77,900Pending2 beds 1 baths720 sq. ft.5200 Cavitt Stallman Road #18, Granite Bay, CA 95746
MLS# 225151121Listed by: KNOWN PROPERTY MANAGEMENT AND REALTY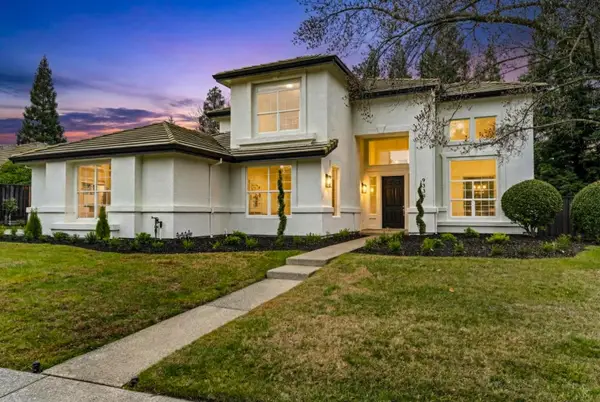 $1,464,000Active5 beds 3 baths2,954 sq. ft.
$1,464,000Active5 beds 3 baths2,954 sq. ft.9337 Crocker Road, Granite Bay, CA 95746
MLS# 225151107Listed by: GUIDE REAL ESTATE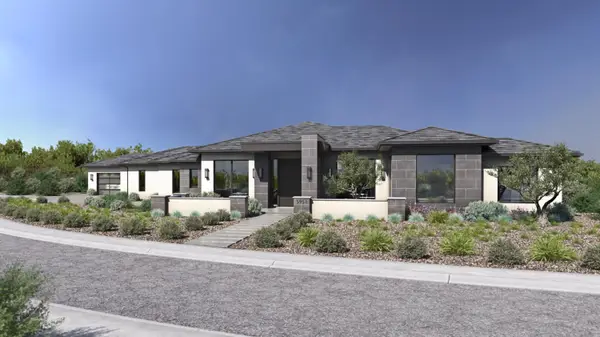 $4,180,000Active5 beds 6 baths6,000 sq. ft.
$4,180,000Active5 beds 6 baths6,000 sq. ft.5951 Barton Ranch Court, Granite Bay, CA 95746
MLS# 225148119Listed by: NICK SADEK SOTHEBY'S INTERNATIONAL REALTY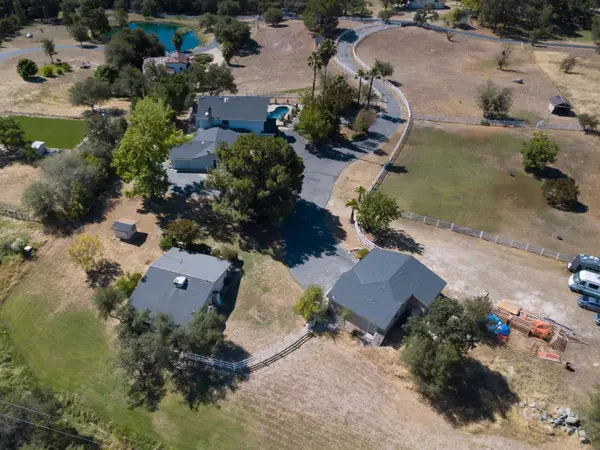 $1,650,000Active4 beds 4 baths2,818 sq. ft.
$1,650,000Active4 beds 4 baths2,818 sq. ft.6333 Indian Springs Road, Loomis, CA 95650
MLS# 225150857Listed by: EXP REALTY OF CALIFORNIA INC.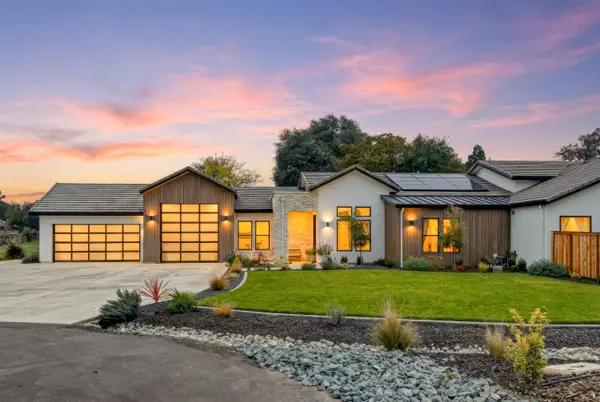 $2,300,000Active5 beds 5 baths4,228 sq. ft.
$2,300,000Active5 beds 5 baths4,228 sq. ft.3606 Annabelle Avenue, Granite Bay, CA 95661
MLS# 225150538Listed by: COLDWELL BANKER RESIDENTIAL BROKERAGE $2,340,552Active4 beds 5 baths3,778 sq. ft.
$2,340,552Active4 beds 5 baths3,778 sq. ft.4680 Barranco Circle, Granite Bay, CA 95746
MLS# 225150577Listed by: TIM LEWIS COMMUNITIES
