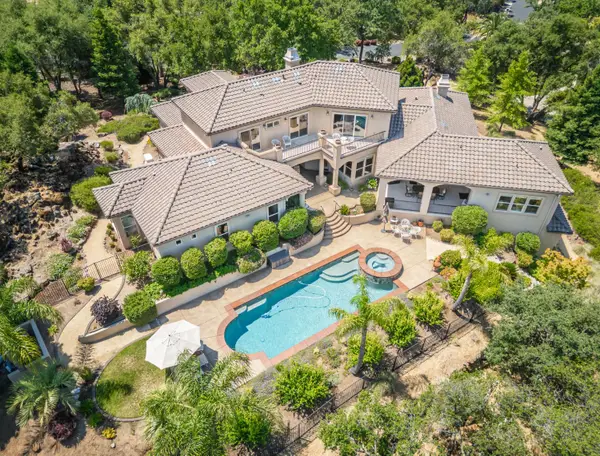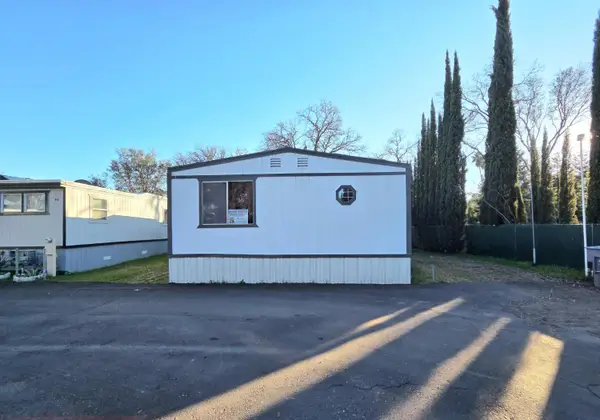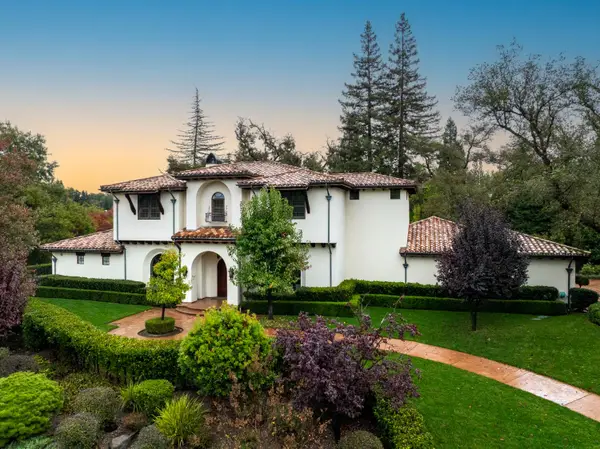9739 Golf Club Drive, Granite Bay, CA 95746
Local realty services provided by:Better Homes and Gardens Real Estate Reliance Partners
Listed by: marlease sewell
Office: nick sadek sotheby's international realty
MLS#:225130491
Source:MFMLS
Price summary
- Price:$1,630,000
- Price per sq. ft.:$498.93
- Monthly HOA dues:$351
About this home
Located in the prestigious gated Residences at Granite Bay Golf Club, this 1 story Tuscan style villa has over $100K in recent upgrades. Thoughtfully updated in 2024/25, the home features new LED lighting, a ChargePoint EV charger, new insulation, new HVAC systems including a mini-split in the garage, water softener and more. Built by Hunter Construction and architectural design by Gary Shipman this custom home has gold hand painted walls, pillars, barrel tile roof, and blue mosaic pool tiles that complement the home's Tuscan architectural style. Main living areas lead easily between each other by a step down sunken design creating intimate open spaces. The kitchen opens to the family room with a walk in pantry, granite countertops and stainless steel GE Monogram and KitchenAid appliances. A tranquil outdoor oasis has your own private heated spool with a unique waterfall feature, new pump and new multicolored lighting. The fully fenced in yard includes grass areas, an outdoor fireplace, an island with a refrigerator and an outdoor BBQ. Furniture Optional. Optional membership at Granite Bay Golf Club which boasts 2 restaurants, practice facilities and an 18 hole golf course. The included HOA is gated and includes a swimming pool and tennis court.
Contact an agent
Home facts
- Year built:1998
- Listing ID #:225130491
- Added:101 day(s) ago
- Updated:January 23, 2026 at 04:16 PM
Rooms and interior
- Bedrooms:4
- Total bathrooms:4
- Full bathrooms:3
- Living area:3,267 sq. ft.
Heating and cooling
- Cooling:Ceiling Fan(s), Central, Multi Zone
- Heating:Central, Fireplace(s), Multi-Zone, Natural Gas
Structure and exterior
- Roof:Spanish Tile, Tile
- Year built:1998
- Building area:3,267 sq. ft.
- Lot area:0.28 Acres
Utilities
- Sewer:Public Sewer
Finances and disclosures
- Price:$1,630,000
- Price per sq. ft.:$498.93
New listings near 9739 Golf Club Drive
- New
 $89,000Active2 beds 1 baths566 sq. ft.
$89,000Active2 beds 1 baths566 sq. ft.6805 Douglas Boulevard #96, Granite Bay, CA 95746
MLS# 226005984Listed by: 1ST CHOICE REALTY & ASSOCIATES - New
 $2,375,000Active5 beds 6 baths5,493 sq. ft.
$2,375,000Active5 beds 6 baths5,493 sq. ft.9709 Rim Rock Circle, Loomis, CA 95650
MLS# 226007623Listed by: COLDWELL BANKER REALTY - Open Sat, 12 to 5pmNew
 $1,790,000Active4 beds 4 baths2,818 sq. ft.
$1,790,000Active4 beds 4 baths2,818 sq. ft.6333 Indian Springs Road, Loomis, CA 95650
MLS# 226007340Listed by: EXP REALTY OF CALIFORNIA INC. - Open Sat, 1 to 3pmNew
 $1,099,900Active4 beds 3 baths2,412 sq. ft.
$1,099,900Active4 beds 3 baths2,412 sq. ft.9274 Auburn Folsom Road, Granite Bay, CA 95746
MLS# 226003220Listed by: COLDWELL BANKER REALTY - New
 $3,500,000Active4 beds 7 baths7,575 sq. ft.
$3,500,000Active4 beds 7 baths7,575 sq. ft.9624 Wexford Circle, Granite Bay, CA 95746
MLS# 226005715Listed by: COLDWELL BANKER REALTY - Open Sat, 11am to 2pmNew
 $750,000Active4 beds 2 baths1,907 sq. ft.
$750,000Active4 beds 2 baths1,907 sq. ft.4732 Montclair Court, Granite Bay, CA 95746
MLS# 226004301Listed by: WINDERMERE SIGNATURE PROPERTIES AUBURN  $1,750,000Pending4 beds 4 baths4,285 sq. ft.
$1,750,000Pending4 beds 4 baths4,285 sq. ft.4885 Ketchum Court, Granite Bay, CA 95746
MLS# 226004336Listed by: EXP REALTY OF CALIFORNIA, INC.- New
 $2,488,000Active4 beds 7 baths6,797 sq. ft.
$2,488,000Active4 beds 7 baths6,797 sq. ft.6520 Carolinda Drive, Granite Bay, CA 95746
MLS# 225130349Listed by: NICK SADEK SOTHEBY'S INTERNATIONAL REALTY - New
 $95,000Active2 beds 2 baths1,440 sq. ft.
$95,000Active2 beds 2 baths1,440 sq. ft.8880 Auburn Folsom Road, Granite Bay, CA 95842
MLS# 226003632Listed by: KNOWN PROPERTY MANAGEMENT AND REALTY  $2,999,999Active5 beds 6 baths5,029 sq. ft.
$2,999,999Active5 beds 6 baths5,029 sq. ft.5935 Via Madrid, Granite Bay, CA 95746
MLS# 226002797Listed by: NICK SADEK SOTHEBY'S INTERNATIONAL REALTY
