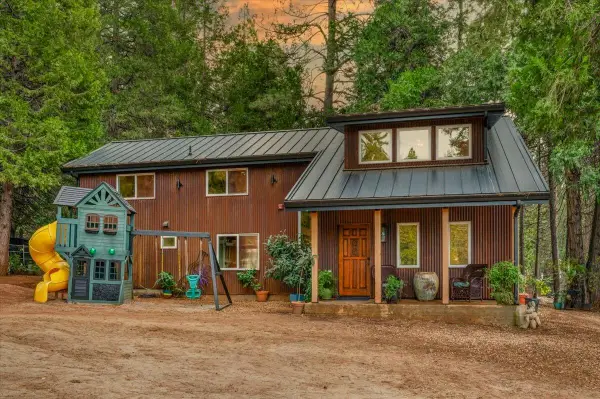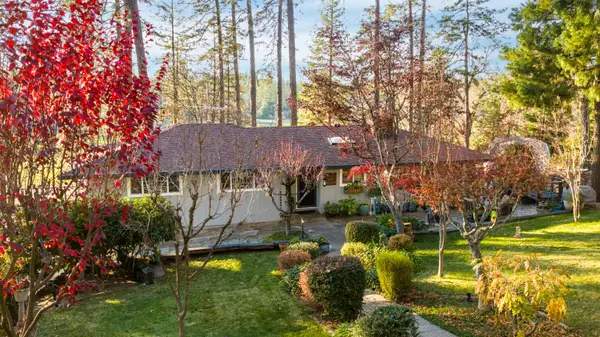10134 Ladybird Drive, Grass Valley, CA 95949
Local realty services provided by:Better Homes and Gardens Real Estate Integrity Real Estate
10134 Ladybird Drive,Grass Valley, CA 95949
$399,000
- 3 Beds
- 2 Baths
- 1,860 sq. ft.
- Mobile / Manufactured
- Active
Listed by: larry harley
Office: coldwell banker grass roots realty
MLS#:224077551
Source:MFMLS
Price summary
- Price:$399,000
- Price per sq. ft.:$214.52
About this home
Assumable VA $300K loan, 2.25%, Low pymts. Very motivated seller!! This home is dialed for comfort and economy! On occasion, a property comes along so well cared for, upgraded for comfort, safety & efficiency & served the owners well for so long, they ask themselves why they'd ever sell and move, until now. Several parcels on this hill have been in the family for decades. This one, developed by the current owners, includes an extensive list of meticulous details & records of building, improving, replacing, and maintaining various components over the years. Separate adjacent 4.47 acre parcel also avail. Key highlights include Convenient location off Hwy 49, a few short minutes to Grass Valley or Lake of the Pines for shopping, entertainment, medical, schools, churches, & more. Rural setting, plentiful trees, with views of distant tree-lined ridges. Huge laundry room. Energy upgrades include insulation, newer dual pane windows, R12 blinds, air circulation systems, low-demand evaporative cooling unit, efficient LPG furnace (95%), tankless water htr (98%) keep this spacious home cozy and comfy all year. Recent indoor/outdoor photo shows a 30-degree difference! Well and septic systems avoid high billings too! Plenty of covered carport space, attached 2-car garage/shop w/roll up door.
Contact an agent
Home facts
- Year built:1979
- Listing ID #:224077551
- Added:522 day(s) ago
- Updated:December 20, 2025 at 12:40 AM
Rooms and interior
- Bedrooms:3
- Total bathrooms:2
- Full bathrooms:2
- Living area:1,860 sq. ft.
Heating and cooling
- Cooling:Ceiling Fan(s), Evaporative Cooler
- Heating:Propane
Structure and exterior
- Roof:Composition Shingle
- Year built:1979
- Building area:1,860 sq. ft.
- Lot area:5.35 Acres
Utilities
- Sewer:Septic System
Finances and disclosures
- Price:$399,000
- Price per sq. ft.:$214.52
New listings near 10134 Ladybird Drive
- New
 $549,000Active3 beds 2 baths1,701 sq. ft.
$549,000Active3 beds 2 baths1,701 sq. ft.17877 Alexandra Way, Grass Valley, CA 95949
MLS# 225152674Listed by: EXP REALTY OF CALIFORNIA INC. - New
 $410,000Active3 beds 1 baths1,128 sq. ft.
$410,000Active3 beds 1 baths1,128 sq. ft.14708 You Bet Road, Grass Valley, CA 95945
MLS# 225149989Listed by: RE/MAX GOLD - New
 $225,000Active2 beds 2 baths1,800 sq. ft.
$225,000Active2 beds 2 baths1,800 sq. ft.10212 Dalewood Way #35, Grass Valley, CA 95949
MLS# 225152480Listed by: FOOTHILL LIVING REAL ESTATE - New
 $99,000Active2 beds 2 baths924 sq. ft.
$99,000Active2 beds 2 baths924 sq. ft.13940 Meda Drive #96, Grass Valley, CA 95949
MLS# 225148679Listed by: RE/MAX GOLD - Open Sat, 12 to 2pmNew
 $675,000Active2 beds 3 baths2,767 sq. ft.
$675,000Active2 beds 3 baths2,767 sq. ft.16193 Sharon Way, Grass Valley, CA 95949
MLS# 225151767Listed by: COLDWELL BANKER REALTY - New
 $75,000Active2 beds 2 baths720 sq. ft.
$75,000Active2 beds 2 baths720 sq. ft.14338 State Highway 49 #44, Grass Valley, CA 95949
MLS# 225152268Listed by: CHRISTIE'S INTERNATIONAL REAL ESTATE SERENO - New
 $75,000Active2.24 Acres
$75,000Active2.24 Acres16525 Meadow Way, Grass Valley, CA 95945
MLS# 225152329Listed by: EXP REALTY OF NORTHERN CALIFORNIA, INC. - New
 $67,500Active2 beds 1 baths1,062 sq. ft.
$67,500Active2 beds 1 baths1,062 sq. ft.14338 State Highway 49 #67, Grass Valley, CA 95949
MLS# 225151290Listed by: CHRISTIE'S INTERNATIONAL REAL ESTATE SERENO - New
 $550,000Active1 beds 2 baths1,387 sq. ft.
$550,000Active1 beds 2 baths1,387 sq. ft.12555 Colfax Highway, Grass Valley, CA 95945
MLS# 225151046Listed by: RE/MAX GOLD - New
 $689,000Active3 beds 2 baths1,616 sq. ft.
$689,000Active3 beds 2 baths1,616 sq. ft.12636 Nottingham Lane, Grass Valley, CA 95949
MLS# 225151033Listed by: COLDWELL BANKER GRASS ROOTS REALTY
