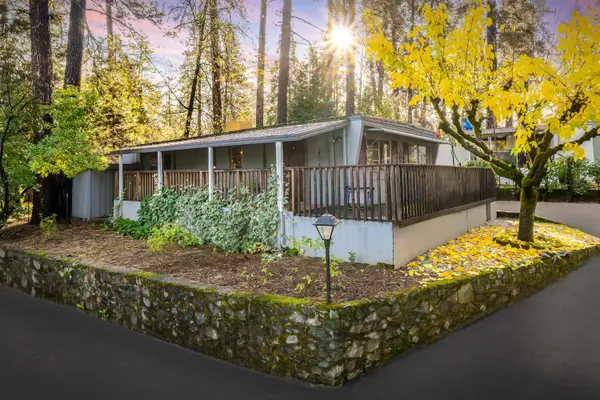10683 Walker Drive, Grass Valley, CA 95945
Local realty services provided by:Better Homes and Gardens Real Estate Everything Real Estate
10683 Walker Drive,Grass Valley, CA 95945
$460,000
- 2 Beds
- 2 Baths
- 1,046 sq. ft.
- Single family
- Active
Listed by: tara kellermann
Office: mitchell real estate
MLS#:225125614
Source:MFMLS
Price summary
- Price:$460,000
- Price per sq. ft.:$439.77
About this home
Enjoy serene outdoor living in this well maintained home, just a short walk to the trails at Condon Park, close to downtown Grass Valley and local schools. Recent updates include fresh exterior paint (2024),interior paint (2025), and mini-split for energy efficient heating and cooling. The one level floor plan features a light and bright kitchen with an eat-in dining space, a spacious laundry room, and a comfortable primary bedroom with double glass doors opening to the back patio. Step outside to a peaceful yard with garden beds and tasteful landscaping. Both front deck and back patio are perfect for relaxing or entertaining. A detached shed offers flexible space for art, hobbies, or storage. The one-car garage includes an insulated room with a mini-split for heating and cooling which is ideal for a home office, studio, or guest area. Easily accessible, unfinished basement great for storage. With modern comforts, a tranquil setting, and proximity to local trails and amenities, this move-in-ready home offers the perfect balance of indoor comfort and outdoor enjoyment.
Contact an agent
Home facts
- Year built:1986
- Listing ID #:225125614
- Added:41 day(s) ago
- Updated:November 19, 2025 at 05:55 PM
Rooms and interior
- Bedrooms:2
- Total bathrooms:2
- Full bathrooms:1
- Living area:1,046 sq. ft.
Heating and cooling
- Cooling:Ceiling Fan(s), Wall Unit(s)
- Heating:Propane, Wall Furnace
Structure and exterior
- Roof:Composition Shingle
- Year built:1986
- Building area:1,046 sq. ft.
- Lot area:0.51 Acres
Utilities
- Sewer:Septic Connected
Finances and disclosures
- Price:$460,000
- Price per sq. ft.:$439.77
New listings near 10683 Walker Drive
- Open Wed, 10am to 1pmNew
 $699,000Active3 beds 3 baths2,306 sq. ft.
$699,000Active3 beds 3 baths2,306 sq. ft.13815 Franciscan Way, Grass Valley, CA 95945
MLS# 225144707Listed by: CENTURY 21 CORNERSTONE REALTY - New
 $329,000Active2 beds 2 baths940 sq. ft.
$329,000Active2 beds 2 baths940 sq. ft.15081 Rattlesnake Road, Grass Valley, CA 95945
MLS# 225144959Listed by: GOLD COUNTRY RANCHES AND REALTY - New
 $450,000Active4 beds 3 baths2,329 sq. ft.
$450,000Active4 beds 3 baths2,329 sq. ft.12015 Alta Sierra Drive, Grass Valley, CA 95949
MLS# 225144710Listed by: FOLSOM REAL ESTATE - Open Sat, 11am to 1pmNew
 $599,000Active2 beds 3 baths1,980 sq. ft.
$599,000Active2 beds 3 baths1,980 sq. ft.505 Linden Avenue, Grass Valley, CA 95945
MLS# 225139468Listed by: COLDWELL BANKER GRASS ROOTS REALTY - New
 $568,500Active2 beds 1 baths1,316 sq. ft.
$568,500Active2 beds 1 baths1,316 sq. ft.19121 Hiers Road, Grass Valley, CA 95949
MLS# 225142546Listed by: CENTURY 21 CORNERSTONE REALTY - New
 $85,000Active2 beds 2 baths960 sq. ft.
$85,000Active2 beds 2 baths960 sq. ft.14338 State Hwy 49 #53, Grass Valley, CA 95949
MLS# 225143112Listed by: CENTURY 21 CORNERSTONE REALTY - New
 $54,000Active2 beds 2 baths1,152 sq. ft.
$54,000Active2 beds 2 baths1,152 sq. ft.1529 Redwood Drive #165, Grass Valley, CA 95945
MLS# 225144757Listed by: CENTURY 21 CORNERSTONE REALTY - New
 $661,500Active3 beds 2 baths1,900 sq. ft.
$661,500Active3 beds 2 baths1,900 sq. ft.151 Holbrooke Way, Grass Valley, CA 95945
MLS# 225143965Listed by: EWING & COMPANY REAL ESTATE - Open Sat, 1 to 4pmNew
 $594,000Active3 beds 3 baths2,146 sq. ft.
$594,000Active3 beds 3 baths2,146 sq. ft.11659 Pamela Drive, Grass Valley, CA 95949
MLS# 225143699Listed by: CENTURY 21 CORNERSTONE REALTY - Open Sat, 1 to 3pmNew
 $319,000Active2 beds 2 baths1,041 sq. ft.
$319,000Active2 beds 2 baths1,041 sq. ft.15432 Kingsbury Circle, Grass Valley, CA 95949
MLS# 225132880Listed by: RE/MAX GOLD
