107 Pintail Place, Grass Valley, CA 95945
Local realty services provided by:Better Homes and Gardens Real Estate Integrity Real Estate
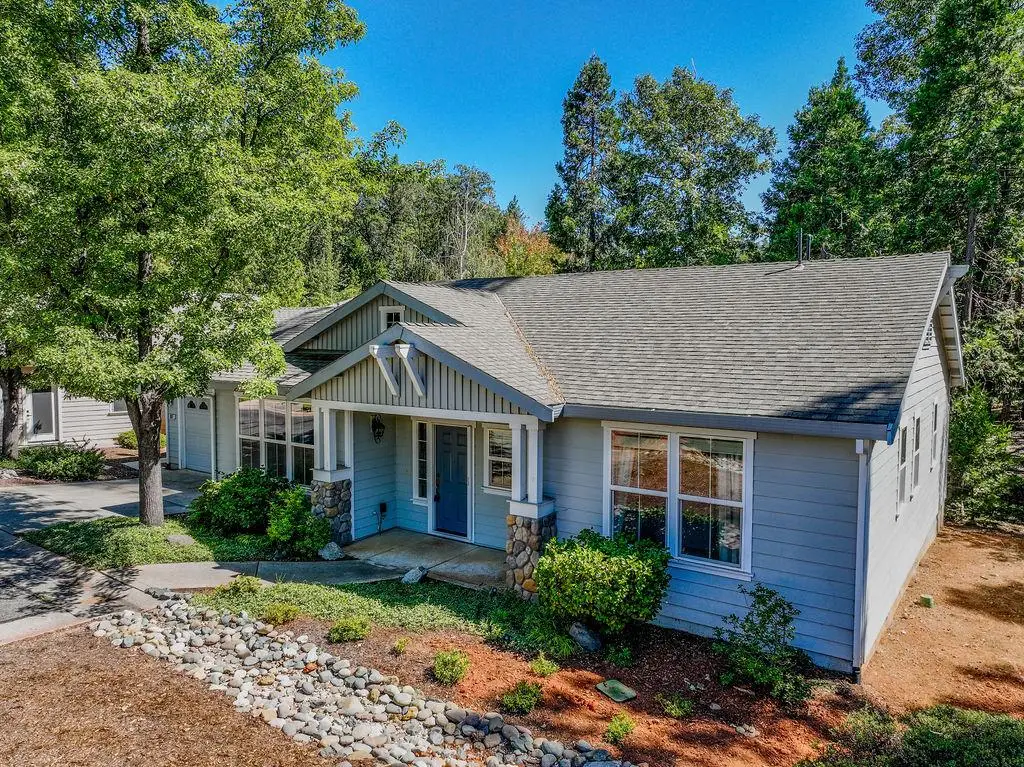
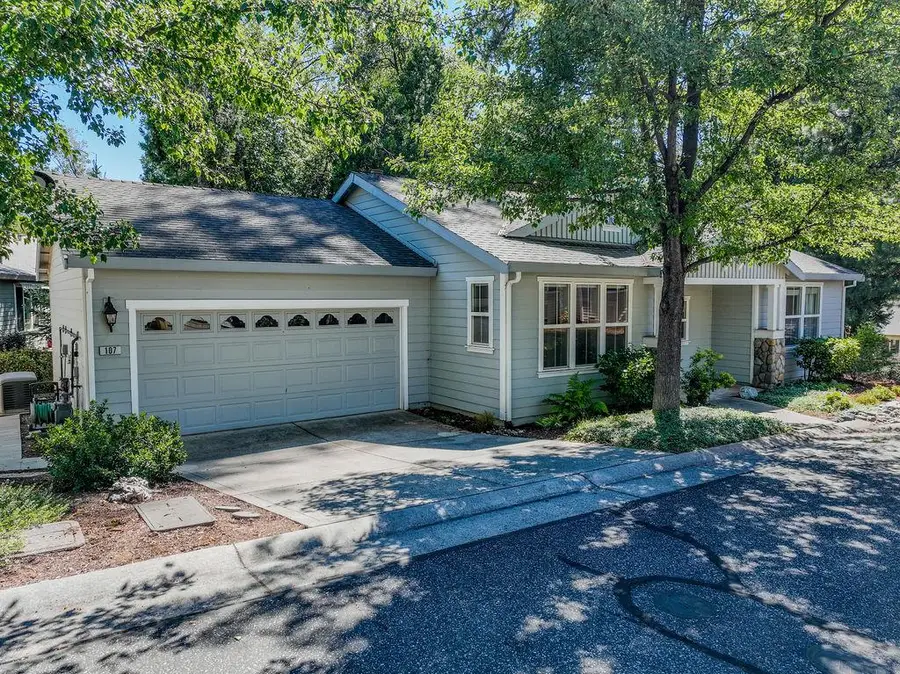
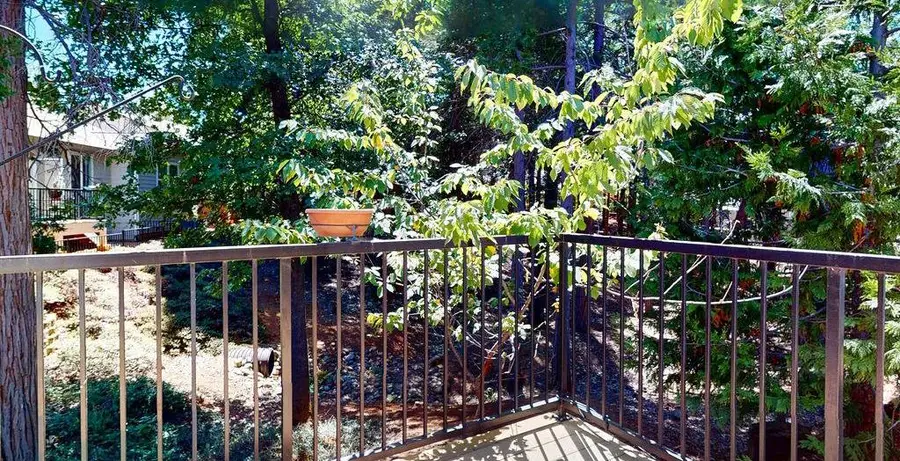
107 Pintail Place,Grass Valley, CA 95945
$535,000
- 2 Beds
- 2 Baths
- 1,460 sq. ft.
- Single family
- Active
Listed by:pamela morey
Office:coldwell banker grass roots realty
MLS#:225109045
Source:MFMLS
Price summary
- Price:$535,000
- Price per sq. ft.:$366.44
- Monthly HOA dues:$747
About this home
Tucked among the trees in Eskaton Village, Pintail Place is one of the most desirable locations in this vibrant 55+ community.The HOA manages exterior maintenance, grounds, and common areas so that you can spend your time socializing or just relaxing. Amenities include heated indoor pool and spa, state of the art fitness center, exercise classes, clubs, the lodge with dining hall, a shuttle to local shopping centers, scenic trails and so much more. Close to Sierra College, golf course, and medical services. Situated between the towns of Grass Valley and Nevada City. This inviting home blends comfort and convenience with a peaceful natural backdrop. The welcoming front porch and Craftsman-inspired details set the tone as you step inside to a light-filled layout with spacious living areas. The kitchen opens easily to the dining and living spaces, creating a functional flow for everyday living or entertaining. Enjoy your morning coffee or evening unwinding on the back deck, where views of mature trees provide both beauty and tranquility. With a well-designed single-story floor plan, attached garage, and plenty of windows to bring the outdoors in, this home offers both practicality and charm. Home has a wired generator and a new roof being in installed soon.
Contact an agent
Home facts
- Year built:2003
- Listing Id #:225109045
- Added:1 day(s) ago
- Updated:August 23, 2025 at 04:38 PM
Rooms and interior
- Bedrooms:2
- Total bathrooms:2
- Full bathrooms:2
- Living area:1,460 sq. ft.
Heating and cooling
- Cooling:Ceiling Fan(s), Central
- Heating:Central, Fireplace(s), Natural Gas
Structure and exterior
- Roof:Composition Shingle
- Year built:2003
- Building area:1,460 sq. ft.
- Lot area:0.1 Acres
Utilities
- Sewer:Public Sewer
Finances and disclosures
- Price:$535,000
- Price per sq. ft.:$366.44
New listings near 107 Pintail Place
- New
 $510,000Active4 beds 3 baths1,767 sq. ft.
$510,000Active4 beds 3 baths1,767 sq. ft.13966 Mill Creek Lane, Grass Valley, CA 95945
MLS# 225111329Listed by: BERKSHIRE HATHAWAY HOME SVCS. - New
 $115,000Active5.15 Acres
$115,000Active5.15 Acres0 Pcl D Pm 12/75, Grass Valley, CA 95945
MLS# 225111305Listed by: SIERRA HERITAGE REALTY - New
 $275,000Active5.16 Acres
$275,000Active5.16 Acres13279 Thoroughbred Loop, Grass Valley, CA 95949
MLS# CROC25189863Listed by: DALTON REAL ESTATE - New
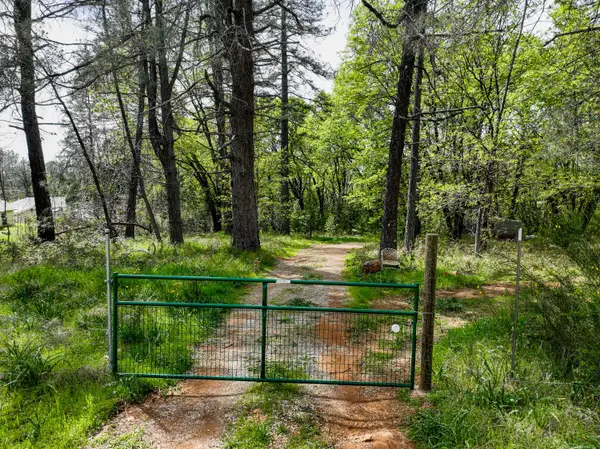 $130,000Active5.05 Acres
$130,000Active5.05 Acres0 Rough And Ready Hwy, Grass Valley, CA 95945
MLS# 225110772Listed by: SIERRA HERITAGE REALTY - New
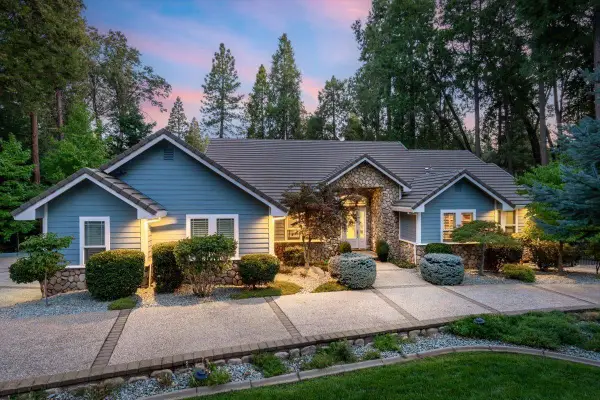 $1,300,000Active3 beds 5 baths3,721 sq. ft.
$1,300,000Active3 beds 5 baths3,721 sq. ft.12985 Somerset Drive, Grass Valley, CA 95945
MLS# 225110945Listed by: RE/MAX GOLD - New
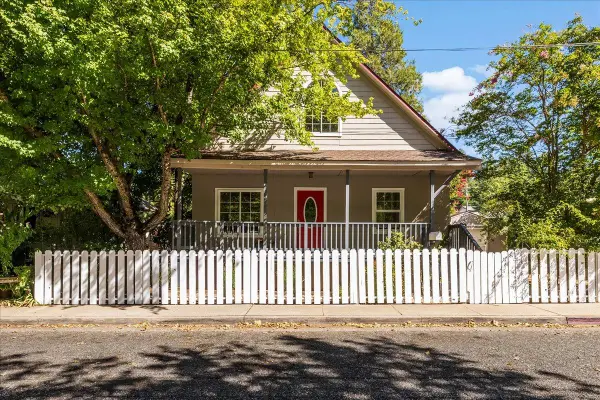 $450,000Active3 beds 1 baths1,208 sq. ft.
$450,000Active3 beds 1 baths1,208 sq. ft.420 Oak Street, Grass Valley, CA 95945
MLS# 225110478Listed by: RE/MAX GOLD - New
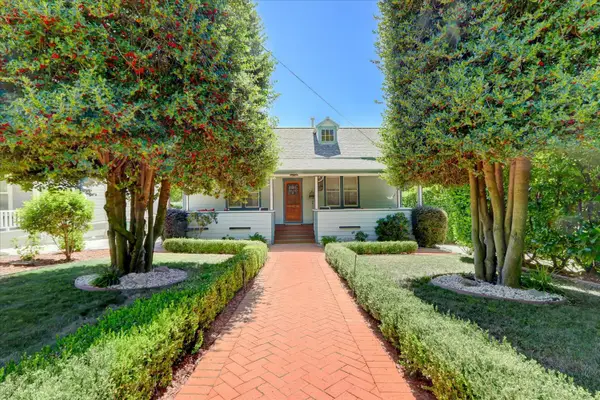 $650,000Active3 beds 2 baths2,115 sq. ft.
$650,000Active3 beds 2 baths2,115 sq. ft.236 Bennett Street, Grass Valley, CA 95945
MLS# 225110849Listed by: COLDWELL BANKER GRASS ROOTS REALTY - New
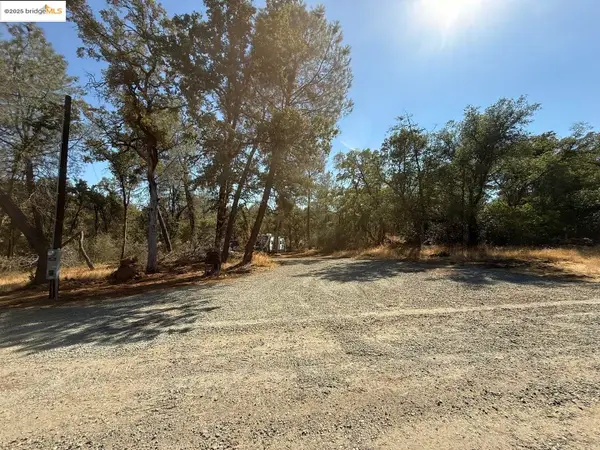 $269,000Active14.48 Acres
$269,000Active14.48 Acres18891 Tanglewood Hollow WAY, GRASS VALLEY, CA 95949
MLS# 41108630Listed by: HOMECOIN.COM - New
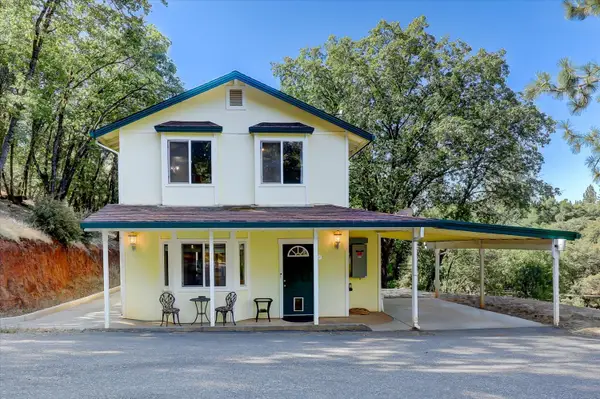 $449,000Active3 beds 3 baths1,178 sq. ft.
$449,000Active3 beds 3 baths1,178 sq. ft.19634 Venus Court, Grass Valley, CA 95949
MLS# 225105556Listed by: RE/MAX GOLD
