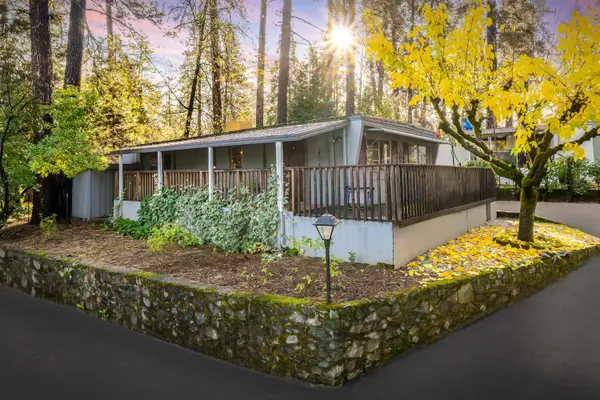10833 Gold Hill Drive, Grass Valley, CA 95945
Local realty services provided by:Better Homes and Gardens Real Estate Integrity Real Estate
10833 Gold Hill Drive,Grass Valley, CA 95945
$515,000
- 3 Beds
- 2 Baths
- 1,365 sq. ft.
- Single family
- Pending
Listed by: tracie fredricks
Office: windermere signature properties el dorado hills/folsom
MLS#:225104532
Source:MFMLS
Price summary
- Price:$515,000
- Price per sq. ft.:$377.29
About this home
Nestled among the majestic pines of Grand View Terrace, this mid-century gem invites you to slow down and savor its tranquil surroundings. Morning light dances across hardwood floors, infusing each space with warmth and timeless character. Thoughtfully maintained, the home boasts a whole-house water filtration system, newer HVAC, new septic in 2023, fresh interior and exterior paint, gutter toppers, and abundant storage ~ including large closets and a bonus storage area off the garage. Perfectly balancing classic charm with modern comfort, it also features a spacious two-car garage with quiet rear alley access and additional off-street parking. Ideally located just one mile from the Mill Street Promenade and steps from the Union Hill trail system at Empire Mine, this property offers both convenience and a coveted connection to nature.
Contact an agent
Home facts
- Year built:1962
- Listing ID #:225104532
- Added:95 day(s) ago
- Updated:November 19, 2025 at 09:01 AM
Rooms and interior
- Bedrooms:3
- Total bathrooms:2
- Full bathrooms:2
- Living area:1,365 sq. ft.
Heating and cooling
- Cooling:Central
- Heating:Central, Fireplace(s)
Structure and exterior
- Roof:Composition Shingle
- Year built:1962
- Building area:1,365 sq. ft.
- Lot area:0.2 Acres
Utilities
- Sewer:Septic System
Finances and disclosures
- Price:$515,000
- Price per sq. ft.:$377.29
New listings near 10833 Gold Hill Drive
- Open Wed, 10am to 1pmNew
 $699,000Active3 beds 3 baths2,306 sq. ft.
$699,000Active3 beds 3 baths2,306 sq. ft.13815 Franciscan Way, Grass Valley, CA 95945
MLS# 225144707Listed by: CENTURY 21 CORNERSTONE REALTY - New
 $329,000Active2 beds 2 baths940 sq. ft.
$329,000Active2 beds 2 baths940 sq. ft.15081 Rattlesnake Road, Grass Valley, CA 95945
MLS# 225144959Listed by: GOLD COUNTRY RANCHES AND REALTY - New
 $450,000Active4 beds 3 baths2,329 sq. ft.
$450,000Active4 beds 3 baths2,329 sq. ft.12015 Alta Sierra Drive, Grass Valley, CA 95949
MLS# 225144710Listed by: FOLSOM REAL ESTATE - Open Sat, 11am to 1pmNew
 $599,000Active2 beds 3 baths1,980 sq. ft.
$599,000Active2 beds 3 baths1,980 sq. ft.505 Linden Avenue, Grass Valley, CA 95945
MLS# 225139468Listed by: COLDWELL BANKER GRASS ROOTS REALTY - New
 $568,500Active2 beds 1 baths1,316 sq. ft.
$568,500Active2 beds 1 baths1,316 sq. ft.19121 Hiers Road, Grass Valley, CA 95949
MLS# 225142546Listed by: CENTURY 21 CORNERSTONE REALTY - New
 $85,000Active2 beds 2 baths960 sq. ft.
$85,000Active2 beds 2 baths960 sq. ft.14338 State Hwy 49 #53, Grass Valley, CA 95949
MLS# 225143112Listed by: CENTURY 21 CORNERSTONE REALTY - New
 $54,000Active2 beds 2 baths1,152 sq. ft.
$54,000Active2 beds 2 baths1,152 sq. ft.1529 Redwood Drive #165, Grass Valley, CA 95945
MLS# 225144757Listed by: CENTURY 21 CORNERSTONE REALTY - New
 $661,500Active3 beds 2 baths1,900 sq. ft.
$661,500Active3 beds 2 baths1,900 sq. ft.151 Holbrooke Way, Grass Valley, CA 95945
MLS# 225143965Listed by: EWING & COMPANY REAL ESTATE - Open Sat, 1 to 4pmNew
 $594,000Active3 beds 3 baths2,146 sq. ft.
$594,000Active3 beds 3 baths2,146 sq. ft.11659 Pamela Drive, Grass Valley, CA 95949
MLS# 225143699Listed by: CENTURY 21 CORNERSTONE REALTY - Open Sat, 1 to 3pmNew
 $319,000Active2 beds 2 baths1,041 sq. ft.
$319,000Active2 beds 2 baths1,041 sq. ft.15432 Kingsbury Circle, Grass Valley, CA 95949
MLS# 225132880Listed by: RE/MAX GOLD
