11544 Ragan Way, Grass Valley, CA 95949
Local realty services provided by:Better Homes and Gardens Real Estate Royal & Associates
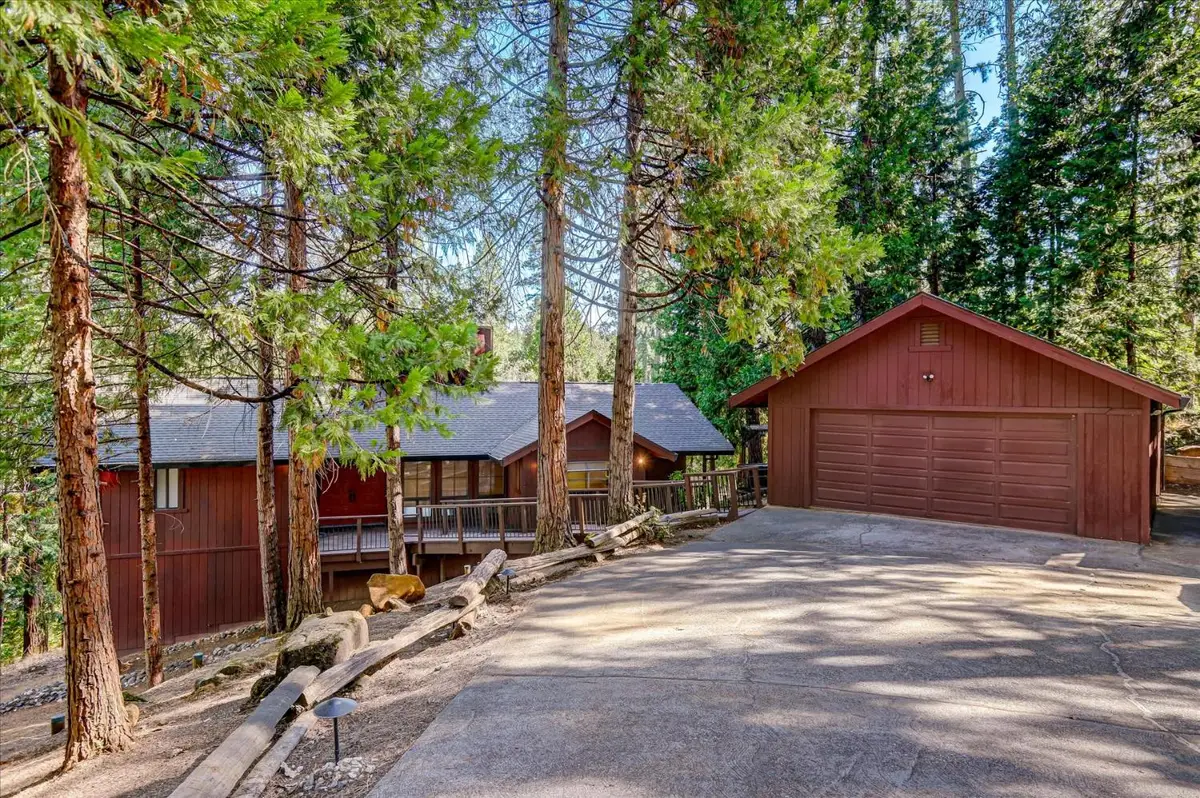
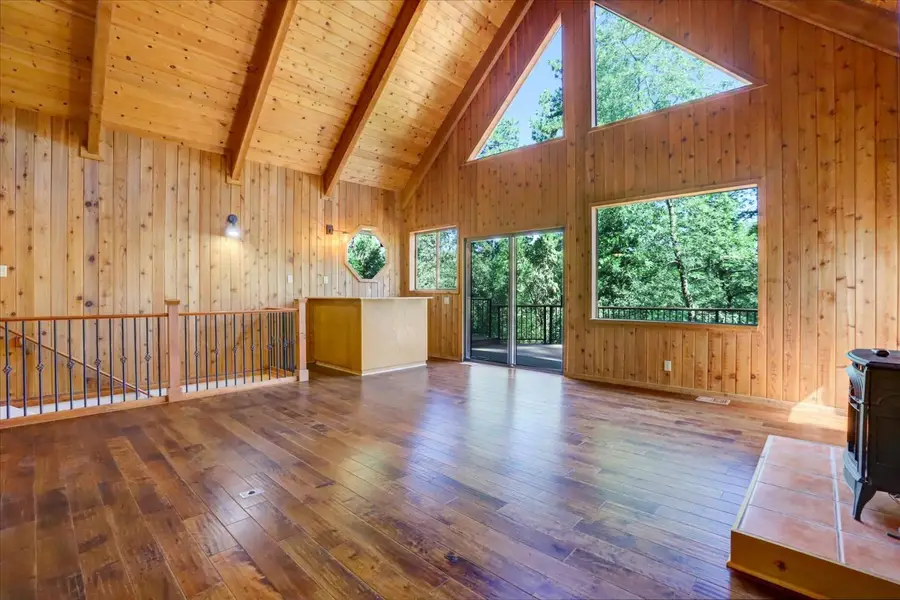
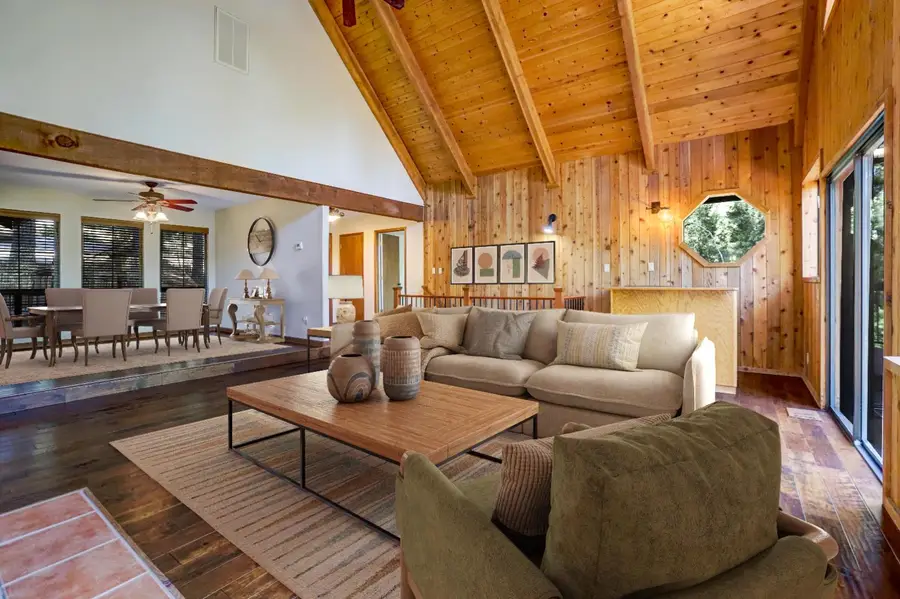
11544 Ragan Way,Grass Valley, CA 95949
$449,000
- 3 Beds
- 2 Baths
- 1,821 sq. ft.
- Single family
- Pending
Listed by:mary margaretich
Office:christie's international real estate sereno
MLS#:225092265
Source:MFMLS
Price summary
- Price:$449,000
- Price per sq. ft.:$246.57
- Monthly HOA dues:$3.33
About this home
Would you like easy parking and RV hookups? This distinctive 2-bedroom home (with a possible 3rd bedroom or flex space with a walk-out lower level) blends rustic charm with modern versatility. Inspired by the classic Tahoe chalet the main living area features soaring cathedral-style ceilings, exposed wood beams, and oversized windows that bring the outdoors in. Step outside onto the expansive deck, an entertainer's dream complete with a fully equipped outdoor kitchen, ideal for summer barbecues, evening dinners under the stars, or simply relaxing with friends while enjoying the peaceful setting. Inside, the open-concept main floor offers a warm, inviting space for living and dining, with one bedroom thoughtfully converted into a perfect home office. Downstairs, the walk-out lower level provides a flexible space that can serve as a third bedroom, guest suite, gym, or creative studio along with a workshop for special projects. Situated on a generous lot, the property features a large yard with plenty of room for a garden, pets, or outdoor play offering a rare combination of natural beauty and usable space. Whether you're seeking a year-round residence, a weekend escape, or a unique investment opportunity, this home delivers charm, comfort, and outdoor living at its finest.
Contact an agent
Home facts
- Year built:1981
- Listing Id #:225092265
- Added:33 day(s) ago
- Updated:August 13, 2025 at 07:13 AM
Rooms and interior
- Bedrooms:3
- Total bathrooms:2
- Full bathrooms:2
- Living area:1,821 sq. ft.
Heating and cooling
- Cooling:Ceiling Fan(s), Central
- Heating:Central, Wood Stove
Structure and exterior
- Roof:Composition Shingle, Shingle
- Year built:1981
- Building area:1,821 sq. ft.
- Lot area:0.55 Acres
Utilities
- Sewer:Septic System
Finances and disclosures
- Price:$449,000
- Price per sq. ft.:$246.57
New listings near 11544 Ragan Way
- New
 $386,000Active3 beds 2 baths1,717 sq. ft.
$386,000Active3 beds 2 baths1,717 sq. ft.15561 Ballantree Lane, Grass Valley, CA 95949
MLS# 225106976Listed by: CENTURY 21 CORNERSTONE REALTY - New
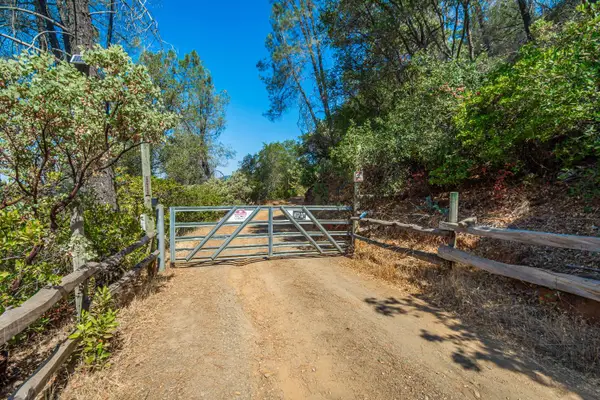 $269,000Active10 Acres
$269,000Active10 Acres13417 Hallwood Place, Grass Valley, CA 95949
MLS# 225102901Listed by: EXP REALTY OF CALIFORNIA INC. - New
 $729,900Active3 beds 3 baths2,353 sq. ft.
$729,900Active3 beds 3 baths2,353 sq. ft.11709 Ragan Way, Grass Valley, CA 95949
MLS# 225086971Listed by: BETTER HOMES AND GARDENS RE - Open Sat, 11am to 2pmNew
 $579,000Active3 beds 3 baths2,208 sq. ft.
$579,000Active3 beds 3 baths2,208 sq. ft.12986 S Mack Road, Grass Valley, CA 95949
MLS# 225106365Listed by: EXP REALTY OF CALIFORNIA INC. - New
 $390,000Active3 beds 2 baths1,222 sq. ft.
$390,000Active3 beds 2 baths1,222 sq. ft.127 Ironhorse Pl, Grass Valley, CA 95945
MLS# 225105209Listed by: GUIDE REAL ESTATE - Open Sun, 12 to 4pmNew
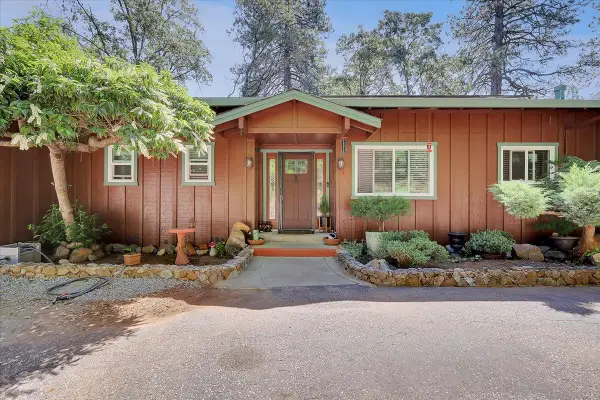 $625,000Active4 beds 3 baths2,329 sq. ft.
$625,000Active4 beds 3 baths2,329 sq. ft.12015 Alta Sierra Drive, Grass Valley, CA 95949
MLS# 225104371Listed by: FOLSOM REAL ESTATE - New
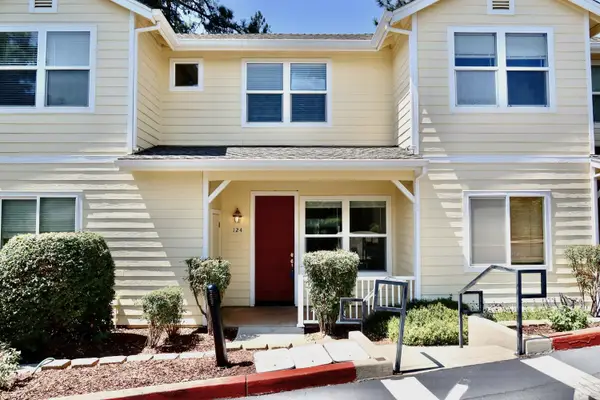 $335,000Active2 beds 2 baths1,010 sq. ft.
$335,000Active2 beds 2 baths1,010 sq. ft.124 Ironhorse Pl, Grass Valley, CA 95945
MLS# 225105210Listed by: GUIDE REAL ESTATE - New
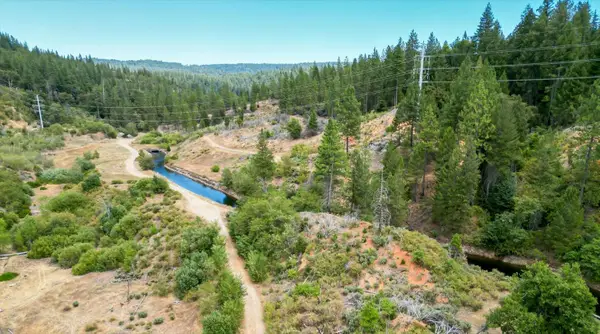 $219,000Active90 Acres
$219,000Active90 Acres15623 Chicago Park Powerhouse Road, Grass Valley, CA 95945
MLS# 225104973Listed by: COLDWELL BANKER GRASS ROOTS REALTY - New
 $355,000Active5 beds 2 baths2,126 sq. ft.
$355,000Active5 beds 2 baths2,126 sq. ft.10478 Waterford Place, Grass Valley, CA 95949
MLS# 225105436Listed by: KELLER WILLIAMS REALTY - New
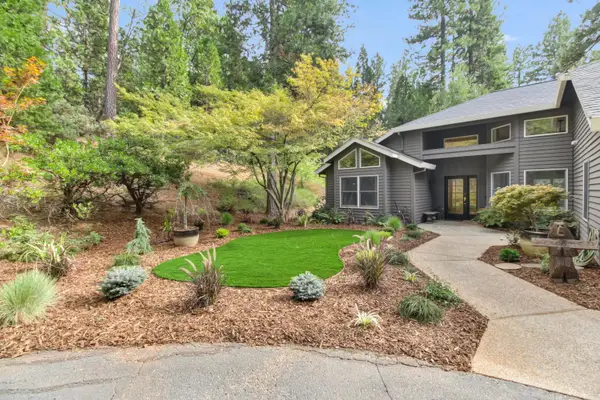 $863,900Active3 beds 3 baths2,533 sq. ft.
$863,900Active3 beds 3 baths2,533 sq. ft.14789 Osborne Hill Road, Grass Valley, CA 95945
MLS# 225103343Listed by: REALTY ONE GROUP COMPLETE

