11659 Pamela Drive, Grass Valley, CA 95949
Local realty services provided by:Better Homes and Gardens Real Estate Everything Real Estate
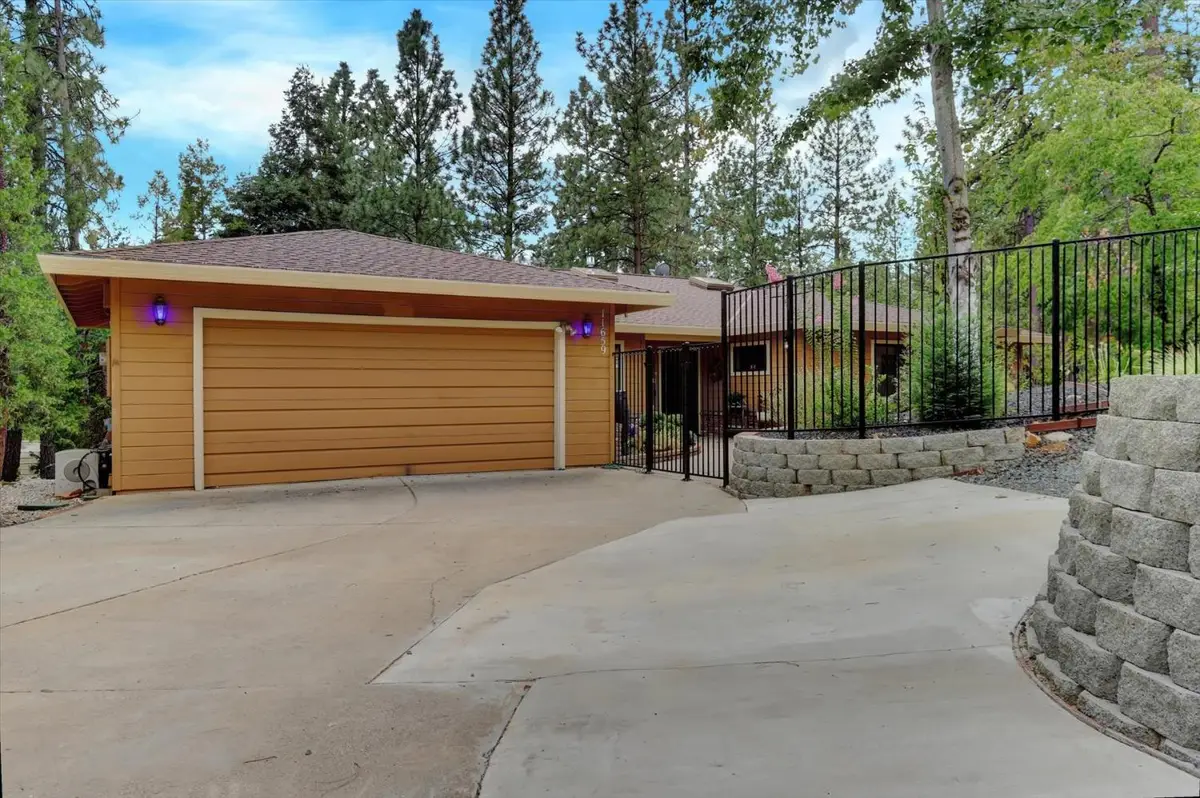
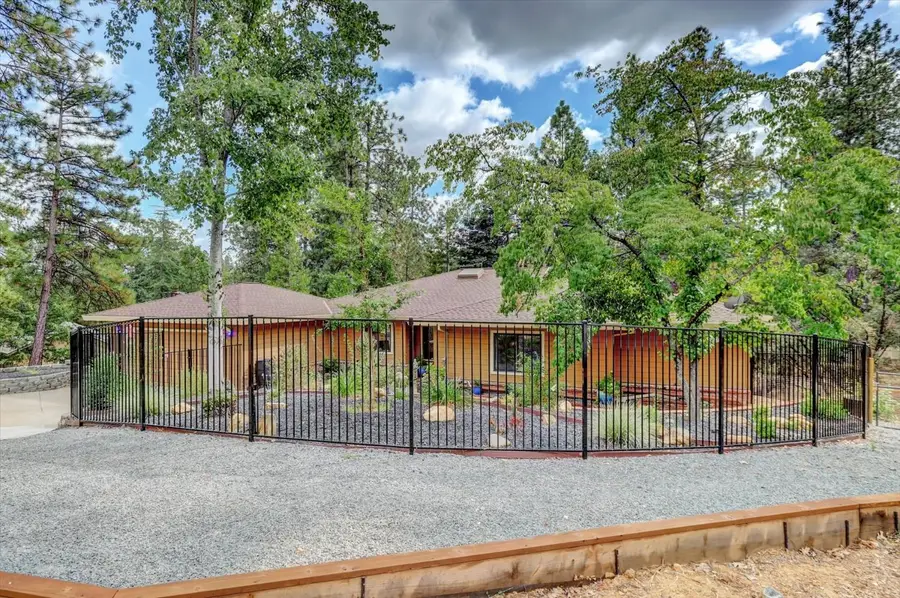
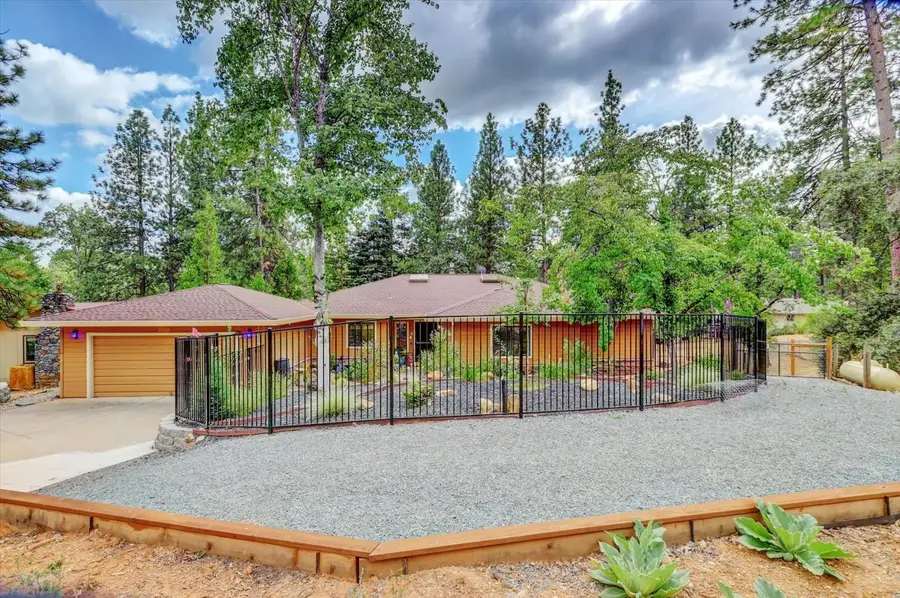
11659 Pamela Drive,Grass Valley, CA 95949
$625,000
- 3 Beds
- 3 Baths
- 2,146 sq. ft.
- Single family
- Active
Listed by:diane spooner
Office:coldwell banker grass roots realty
MLS#:224103138
Source:MFMLS
Price summary
- Price:$625,000
- Price per sq. ft.:$291.24
- Monthly HOA dues:$49
About this home
Step into the comfort of this single-level 3-bedroom, 2-bathroom Alta Sierra home, meticulously upgraded to meet your modern needs. Revel in the durability and style of new waterproof vinyl flooring that flows throughout the home, complemented by a freshly painted interior and all new lighting that gives the space a bright and inviting feel. The heart of the home features updated electrical and plumbing systems, ensuring peace of mind and efficiency. Experience the joy of cooking in a kitchen equipped with new appliances and painted cabinets and all new lighting fixtures that create a warm ambiance. The sunroom, adorned with new skylights and tile floors offers a tranquil retreat filled with natural light. Outside, the expansive rear deck provides the perfect backdrop for gatherings or quiet evenings or enjoy your newly landscaped front yard. Practical features include a large laundry room, dual master closets for ample storage, updated master and guest baths and two water heaters to accommodate all your family's needs. The fenced yard offers privacy and space for outdoor activities. Plus, the convenience of a half bath in the garage adds a practical touch to this charming home. There is plenty of under house storage - Come see me today SELLER WILL PAY DOWN LENDER POINTS TO 5.5%
Contact an agent
Home facts
- Year built:1982
- Listing Id #:224103138
- Added:331 day(s) ago
- Updated:August 15, 2025 at 02:44 PM
Rooms and interior
- Bedrooms:3
- Total bathrooms:3
- Full bathrooms:2
- Living area:2,146 sq. ft.
Heating and cooling
- Cooling:Ceiling Fan(s), Central, Whole House Fan
- Heating:Central, Fireplace(s), Propane
Structure and exterior
- Roof:Composition Shingle
- Year built:1982
- Building area:2,146 sq. ft.
- Lot area:0.44 Acres
Utilities
- Sewer:Septic System
Finances and disclosures
- Price:$625,000
- Price per sq. ft.:$291.24
New listings near 11659 Pamela Drive
- New
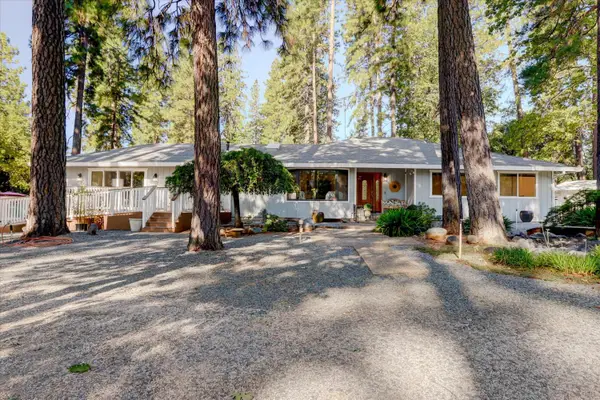 $699,000Active4 beds 2 baths2,522 sq. ft.
$699,000Active4 beds 2 baths2,522 sq. ft.15280 Sunshine Springs Place, Grass Valley, CA 95945
MLS# 225087725Listed by: CENTURY 21 CORNERSTONE REALTY - Open Sat, 11am to 2pmNew
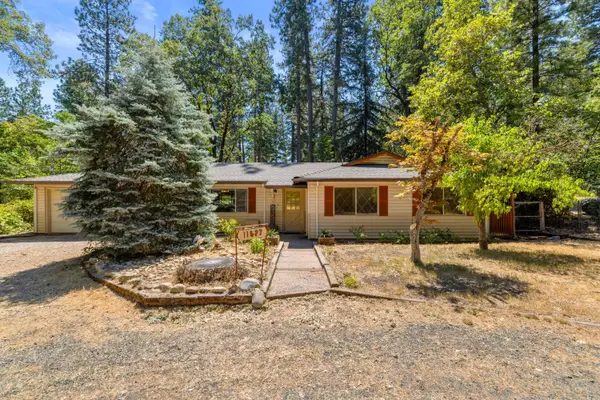 $459,000Active3 beds 2 baths1,271 sq. ft.
$459,000Active3 beds 2 baths1,271 sq. ft.11627 Squirrel Creek, Grass Valley, CA 95949
MLS# 225099140Listed by: CENTURY 21 CORNERSTONE REALTY - New
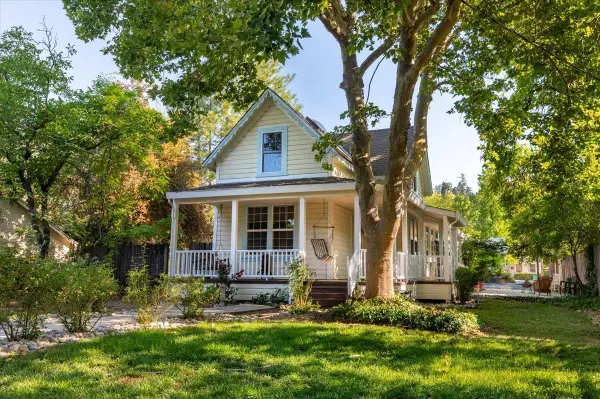 $675,000Active3 beds 3 baths1,964 sq. ft.
$675,000Active3 beds 3 baths1,964 sq. ft.718 W Main Street, Grass Valley, CA 95945
MLS# 225107546Listed by: RE/MAX GOLD - New
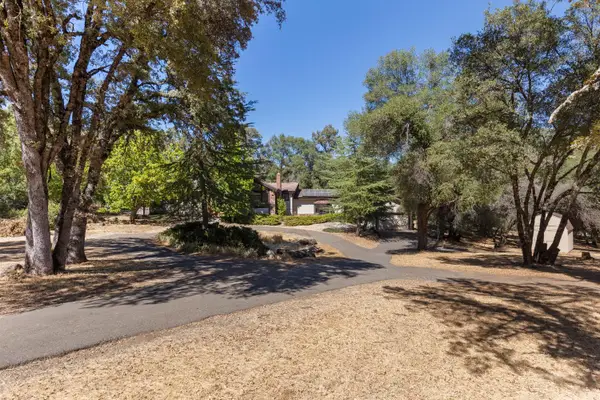 $749,000Active3 beds 3 baths2,796 sq. ft.
$749,000Active3 beds 3 baths2,796 sq. ft.17867 Brewer Road, Grass Valley, CA 95949
MLS# 225102112Listed by: CENTURY 21 CORNERSTONE REALTY - New
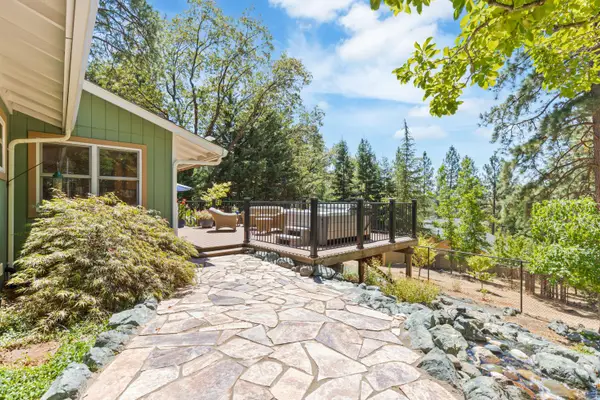 $499,000Active3 beds 2 baths1,328 sq. ft.
$499,000Active3 beds 2 baths1,328 sq. ft.18349 Norlene Way, Grass Valley, CA 95949
MLS# 225078070Listed by: CENTURY 21 CORNERSTONE REALTY - Open Sat, 9am to 1pmNew
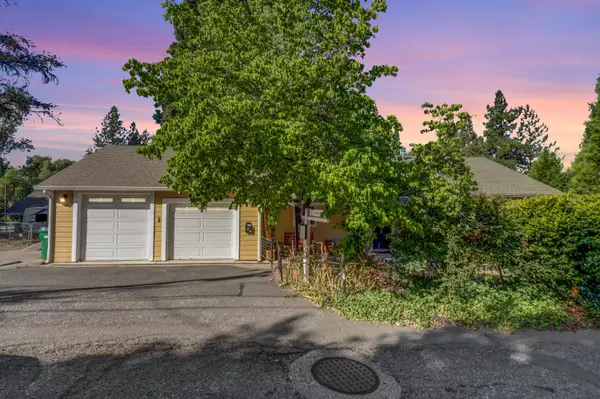 $459,000Active3 beds 2 baths1,800 sq. ft.
$459,000Active3 beds 2 baths1,800 sq. ft.112 Ocean Avenue, Grass Valley, CA 95945
MLS# 225102938Listed by: KELLER WILLIAMS REALTY - New
 $386,000Active3 beds 2 baths1,717 sq. ft.
$386,000Active3 beds 2 baths1,717 sq. ft.15561 Ballantree Lane, Grass Valley, CA 95949
MLS# 225106976Listed by: CENTURY 21 CORNERSTONE REALTY - New
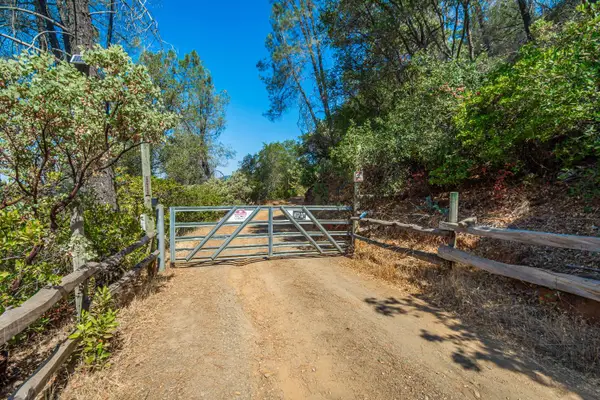 $269,000Active10 Acres
$269,000Active10 Acres13417 Hallwood Place, Grass Valley, CA 95949
MLS# 225102901Listed by: EXP REALTY OF CALIFORNIA INC. - New
 $729,900Active3 beds 3 baths2,353 sq. ft.
$729,900Active3 beds 3 baths2,353 sq. ft.11709 Ragan Way, Grass Valley, CA 95949
MLS# 225086971Listed by: BETTER HOMES AND GARDENS RE - New
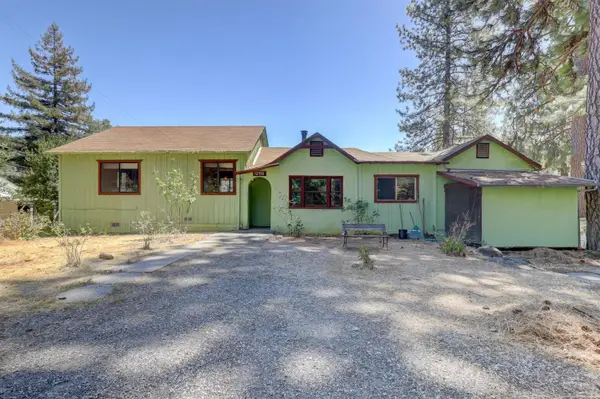 $300,000Active3 beds 2 baths1,316 sq. ft.
$300,000Active3 beds 2 baths1,316 sq. ft.13705 Wheeler Acres Road, Grass Valley, CA 95949
MLS# 225107204Listed by: CENTURY 21 CORNERSTONE REALTY

