127 Berriman Loop, Grass Valley, CA 95949
Local realty services provided by:Better Homes and Gardens Real Estate Royal & Associates
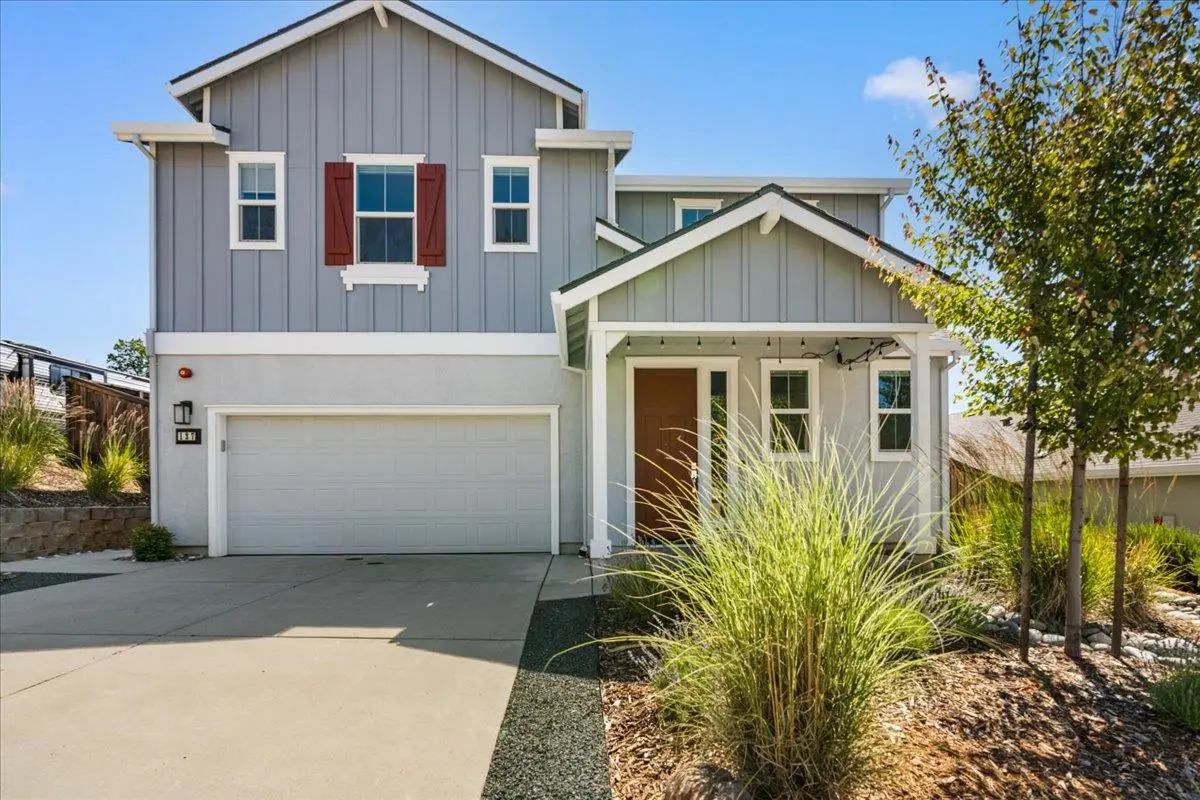
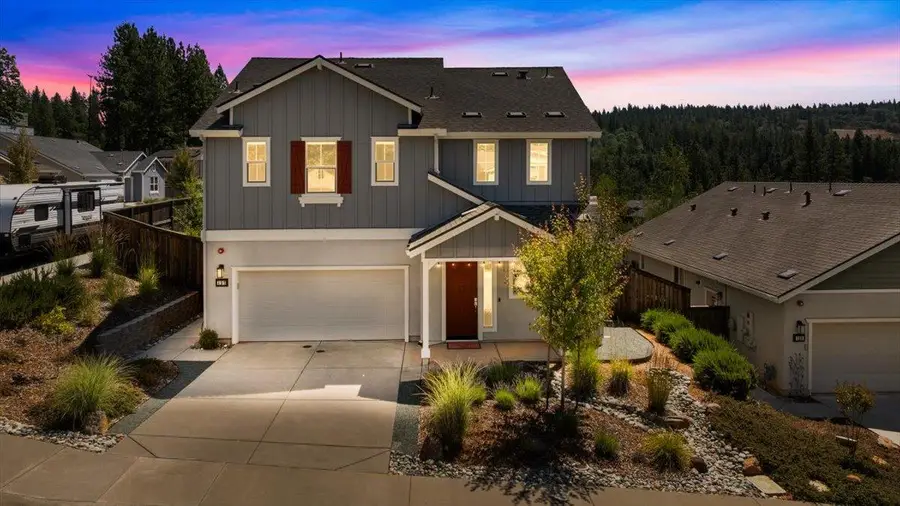
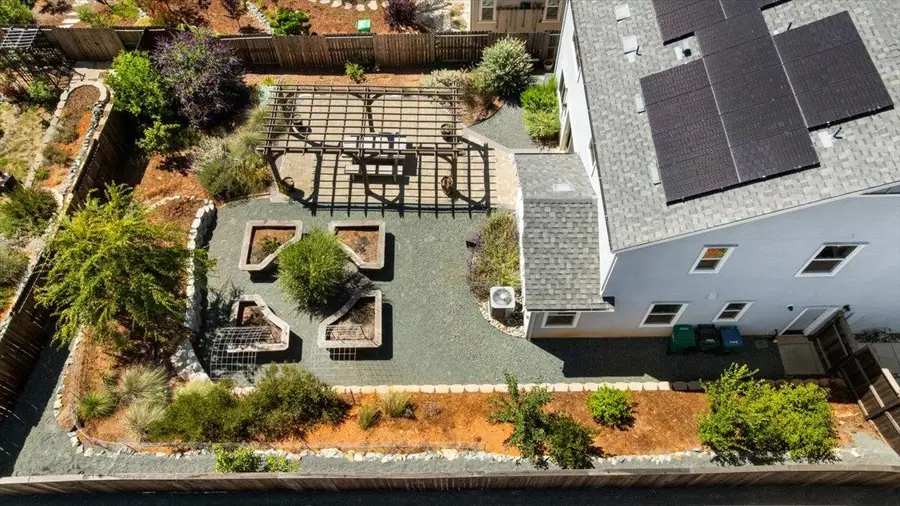
127 Berriman Loop,Grass Valley, CA 95949
$669,000
- 4 Beds
- 4 Baths
- 2,491 sq. ft.
- Single family
- Pending
Listed by:elizabeth hamilton
Office:re/max gold
MLS#:225087085
Source:MFMLS
Price summary
- Price:$669,000
- Price per sq. ft.:$268.57
- Monthly HOA dues:$72
About this home
Tucked in the heart of Grass Valley's popular Berriman Ranch, this beautifully designed home blends energy efficiency with flexible living in a walkable, commuter-friendly location. From the moment you enter the two-story foyer, you'll feel the openness and light that define this nearly 2,500 sq ft residence. Perfect for multi-generational households or those who simply want room to grow, the layout includes two private primary suites one on the main level and one upstairs along with generous gathering spaces. The gourmet kitchen is a true centerpiece with an oversized island, ample cabinetry, and a dining area perfect for hosting. Soaring 10' ceilings and wide windows enhance the great room, which flows easily into the sunny, fenced backyard complete with a gazebo and raised garden beds. Every detail has been thoughtfully considered: walk-in closets in all bedrooms, an upstairs laundry room, and an oversized two-car garage for extra storage. Built for performance, this home features owned solar, Energy Star appliances, Low-E dual-pane windows, a tankless water heater, whole-house fan, and all city utilities keeping your lifestyle efficient and affordable. With fast internet, easy access to Hwy 49, and downtown Grass Valley just minutes away, makes this a perfect package.
Contact an agent
Home facts
- Year built:2021
- Listing Id #:225087085
- Added:44 day(s) ago
- Updated:August 15, 2025 at 07:13 AM
Rooms and interior
- Bedrooms:4
- Total bathrooms:4
- Full bathrooms:3
- Living area:2,491 sq. ft.
Heating and cooling
- Cooling:Ceiling Fan(s), Central
- Heating:Central
Structure and exterior
- Roof:Composition Shingle
- Year built:2021
- Building area:2,491 sq. ft.
- Lot area:0.17 Acres
Utilities
- Sewer:Sewer Connected
Finances and disclosures
- Price:$669,000
- Price per sq. ft.:$268.57
New listings near 127 Berriman Loop
- New
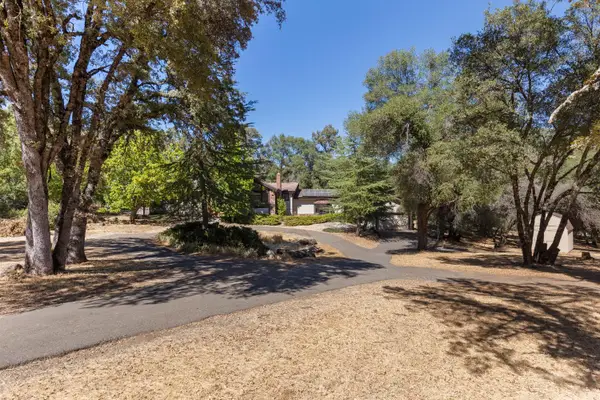 $749,000Active3 beds 3 baths2,796 sq. ft.
$749,000Active3 beds 3 baths2,796 sq. ft.17867 Brewer Road, Grass Valley, CA 95949
MLS# 225102112Listed by: CENTURY 21 CORNERSTONE REALTY - New
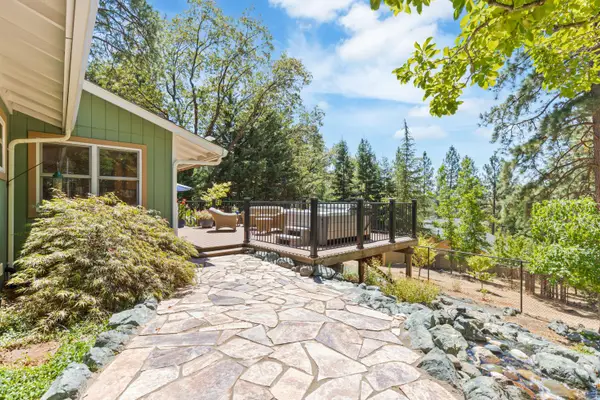 $499,000Active3 beds 2 baths1,328 sq. ft.
$499,000Active3 beds 2 baths1,328 sq. ft.18349 Norlene Way, Grass Valley, CA 95949
MLS# 225078070Listed by: CENTURY 21 CORNERSTONE REALTY - Open Sat, 9am to 1pmNew
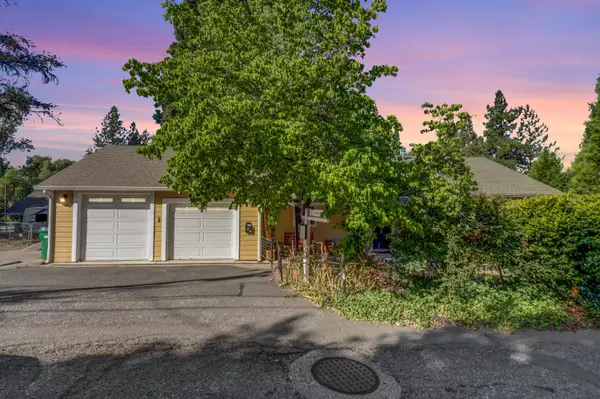 $459,000Active3 beds 2 baths1,800 sq. ft.
$459,000Active3 beds 2 baths1,800 sq. ft.112 Ocean Avenue, Grass Valley, CA 95945
MLS# 225102938Listed by: KELLER WILLIAMS REALTY - New
 $386,000Active3 beds 2 baths1,717 sq. ft.
$386,000Active3 beds 2 baths1,717 sq. ft.15561 Ballantree Lane, Grass Valley, CA 95949
MLS# 225106976Listed by: CENTURY 21 CORNERSTONE REALTY - New
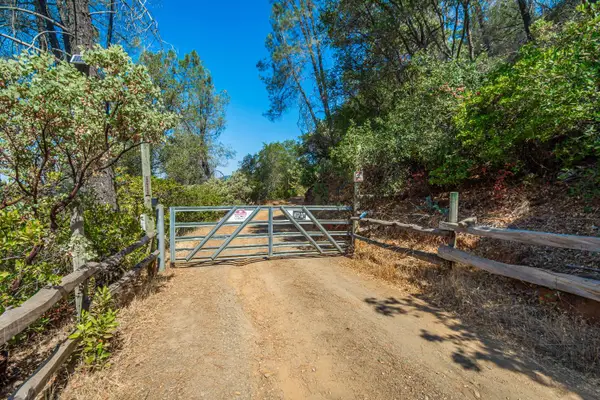 $269,000Active10 Acres
$269,000Active10 Acres13417 Hallwood Place, Grass Valley, CA 95949
MLS# 225102901Listed by: EXP REALTY OF CALIFORNIA INC. - New
 $729,900Active3 beds 3 baths2,353 sq. ft.
$729,900Active3 beds 3 baths2,353 sq. ft.11709 Ragan Way, Grass Valley, CA 95949
MLS# 225086971Listed by: BETTER HOMES AND GARDENS RE - New
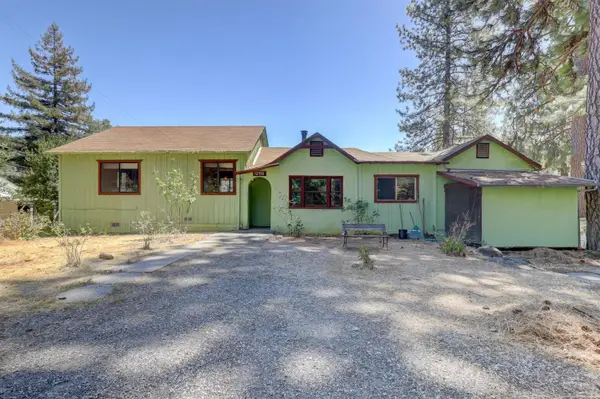 $300,000Active3 beds 2 baths1,316 sq. ft.
$300,000Active3 beds 2 baths1,316 sq. ft.13705 Wheeler Acres Road, Grass Valley, CA 95949
MLS# 225107204Listed by: CENTURY 21 CORNERSTONE REALTY - Open Sat, 11am to 2pmNew
 $579,000Active3 beds 3 baths2,208 sq. ft.
$579,000Active3 beds 3 baths2,208 sq. ft.12986 S Mack Road, Grass Valley, CA 95949
MLS# 225106365Listed by: EXP REALTY OF CALIFORNIA INC. - New
 $390,000Active3 beds 2 baths1,222 sq. ft.
$390,000Active3 beds 2 baths1,222 sq. ft.127 Ironhorse Pl, Grass Valley, CA 95945
MLS# 225105209Listed by: GUIDE REAL ESTATE - Open Sun, 12 to 4pmNew
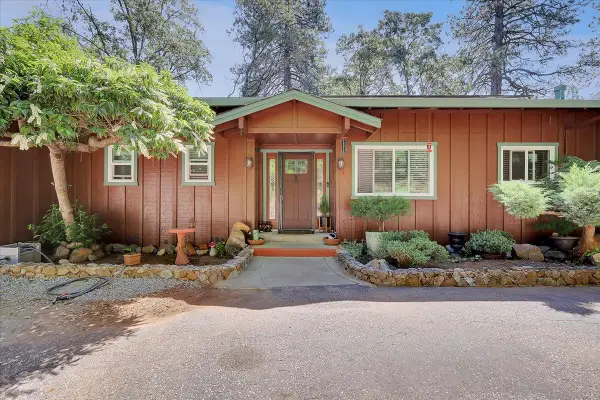 $625,000Active4 beds 3 baths2,329 sq. ft.
$625,000Active4 beds 3 baths2,329 sq. ft.12015 Alta Sierra Drive, Grass Valley, CA 95949
MLS# 225104371Listed by: FOLSOM REAL ESTATE

