12827 Mccourtney Road, Grass Valley, CA 95949
Local realty services provided by:Better Homes and Gardens Real Estate Reliance Partners
12827 Mccourtney Road,Grass Valley, CA 95949
$1,050,000
- 3 Beds
- 3 Baths
- 3,306 sq. ft.
- Single family
- Pending
Listed by:kathy papola
Office:coldwell banker grass roots realty
MLS#:225073145
Source:MFMLS
Price summary
- Price:$1,050,000
- Price per sq. ft.:$317.6
About this home
Sunsets, gardens and patios surround this single-story ranch style home within 5 minutes of downtown Historic Grass Valley. 9.5 +/- acres - 2 separate parcels. Circular driveway leads to this estate setting of lush gardens, a fenced family size orchard & patios great for leisurely relaxing or entertaining. Spacious rooms include a formal dining room that opens to an expansive covered patio with a gas fire pit. Richly lined clear-heart Redwood den-library w/stone fireplace and outside access. Primary suite opens to a private garden patio. Attached home office/apartment with separate entrance. Owned solar and automatic-on generator. Domestic wells on each parcel and NID irrigation water. 2 detached garages/workshops for vehicles or equipment. 1 1800+/- sq ft w/ 9' ceilings & access entry on two sides plus a separate 600+/- sq. ft extra garage/storage building. Don't miss this outstanding well-maintained move in ready property. Plenty of room for motorhome, boat or RV parking on this level/gently sloping property. Riding Lawn mower w/leaf vacuum & 2 golf carts included in sale
Contact an agent
Home facts
- Year built:1969
- Listing ID #:225073145
- Added:107 day(s) ago
- Updated:September 28, 2025 at 07:17 AM
Rooms and interior
- Bedrooms:3
- Total bathrooms:3
- Full bathrooms:3
- Living area:3,306 sq. ft.
Heating and cooling
- Cooling:Ceiling Fan(s), Central, Whole House Fan
- Heating:Central, Fireplace(s), Propane, Propane Stove, Wood Stove
Structure and exterior
- Roof:Composition Shingle
- Year built:1969
- Building area:3,306 sq. ft.
- Lot area:9.56 Acres
Utilities
- Sewer:Engineered Septic
Finances and disclosures
- Price:$1,050,000
- Price per sq. ft.:$317.6
New listings near 12827 Mccourtney Road
- New
 $425,000Active2 beds 1 baths1,920 sq. ft.
$425,000Active2 beds 1 baths1,920 sq. ft.14528 Lime Kiln Road, Grass Valley, CA 95949
MLS# CV25182485Listed by: EXP REALTY OF GREATER LOS ANGELES - New
 $425,000Active2 beds 1 baths1,920 sq. ft.
$425,000Active2 beds 1 baths1,920 sq. ft.14528 Lime Kiln Road, Grass Valley, CA 95949
MLS# CV25182485Listed by: EXP REALTY OF GREATER LOS ANGELES - New
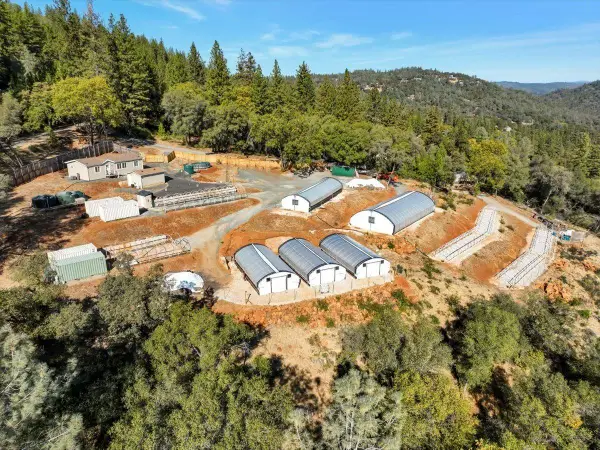 $625,000Active3 beds 2 baths1,056 sq. ft.
$625,000Active3 beds 2 baths1,056 sq. ft.19649 Morningside Road, Grass Valley, CA 95949
MLS# 225126315Listed by: HOMESMART ICARE REALTY - New
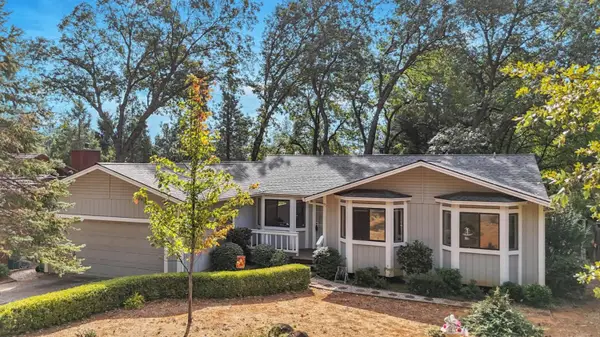 $485,000Active3 beds 2 baths1,675 sq. ft.
$485,000Active3 beds 2 baths1,675 sq. ft.11227 Edward Drive, Grass Valley, CA 95949
MLS# 225123892Listed by: COLDWELL BANKER GRASS ROOTS REALTY - New
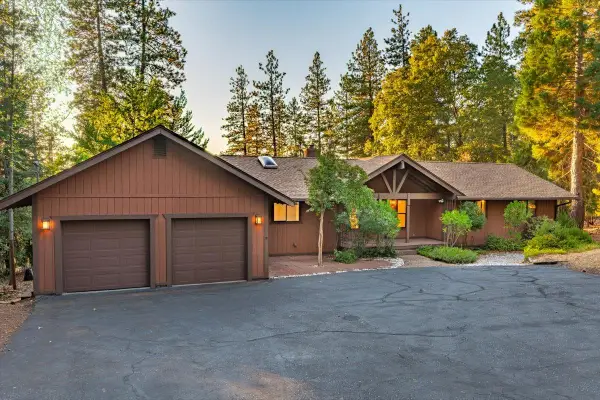 $535,000Active3 beds 3 baths2,260 sq. ft.
$535,000Active3 beds 3 baths2,260 sq. ft.20971 Tiger Tail Road, Grass Valley, CA 95949
MLS# 225124933Listed by: RE/MAX GOLD - New
 $399,000Active2 beds 2 baths1,253 sq. ft.
$399,000Active2 beds 2 baths1,253 sq. ft.153 Windsor Lane, Grass Valley, CA 95949
MLS# 225125913Listed by: GUIDE REAL ESTATE - New
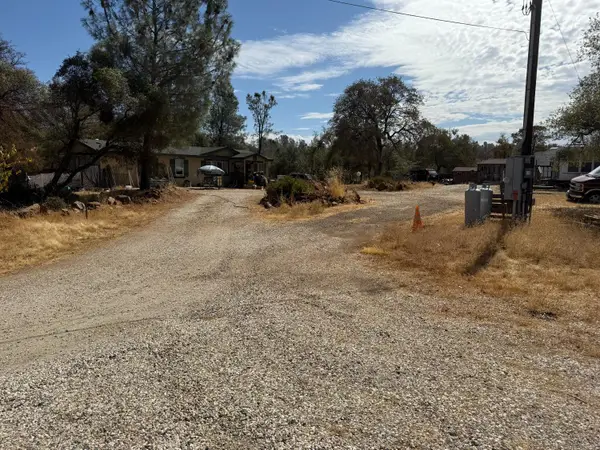 $350,000Active3 beds 2 baths1,512 sq. ft.
$350,000Active3 beds 2 baths1,512 sq. ft.12155 Gilham Court, Grass Valley, CA 95949
MLS# 225125144Listed by: RE/MAX GOLD - Open Sun, 12 to 3pmNew
 $1,050,000Active4 beds 4 baths4,939 sq. ft.
$1,050,000Active4 beds 4 baths4,939 sq. ft.10450 S Ponderosa Way, Grass Valley, CA 95945
MLS# 225124478Listed by: CENTURY 21 CORNERSTONE REALTY - New
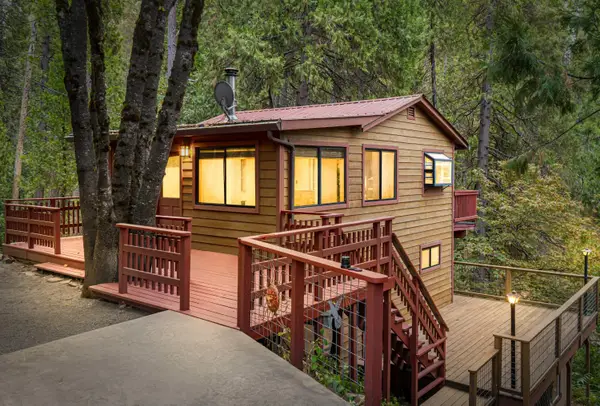 $429,000Active2 beds 1 baths1,150 sq. ft.
$429,000Active2 beds 1 baths1,150 sq. ft.10361 Little Way, Grass Valley, CA 95949
MLS# 225125141Listed by: COLDWELL BANKER GRASS ROOTS REALTY - New
 $499,000Active2 beds 2 baths1,300 sq. ft.
$499,000Active2 beds 2 baths1,300 sq. ft.13006 Ridge Road, Grass Valley, CA 95945
MLS# 225124944Listed by: SIERRA HOMES REALTY
