12932 Drummer Way, Grass Valley, CA 95949
Local realty services provided by:Better Homes and Gardens Real Estate Everything Real Estate
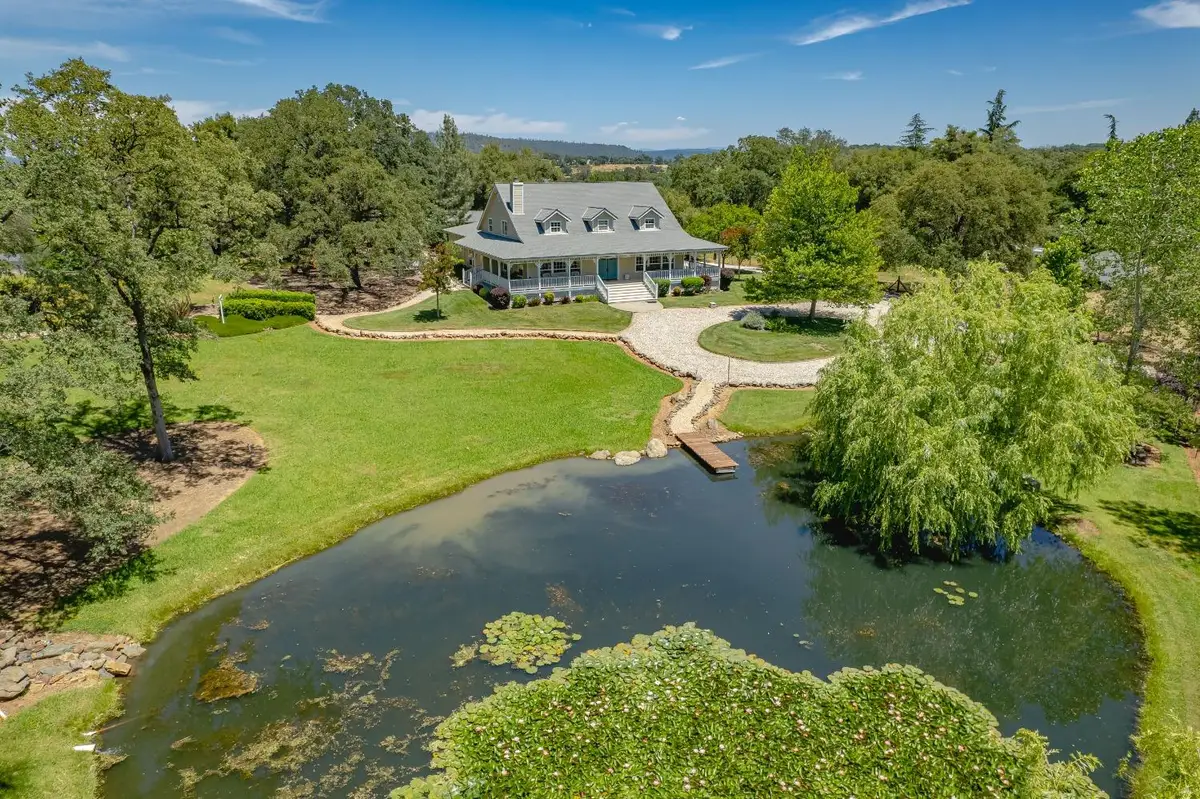
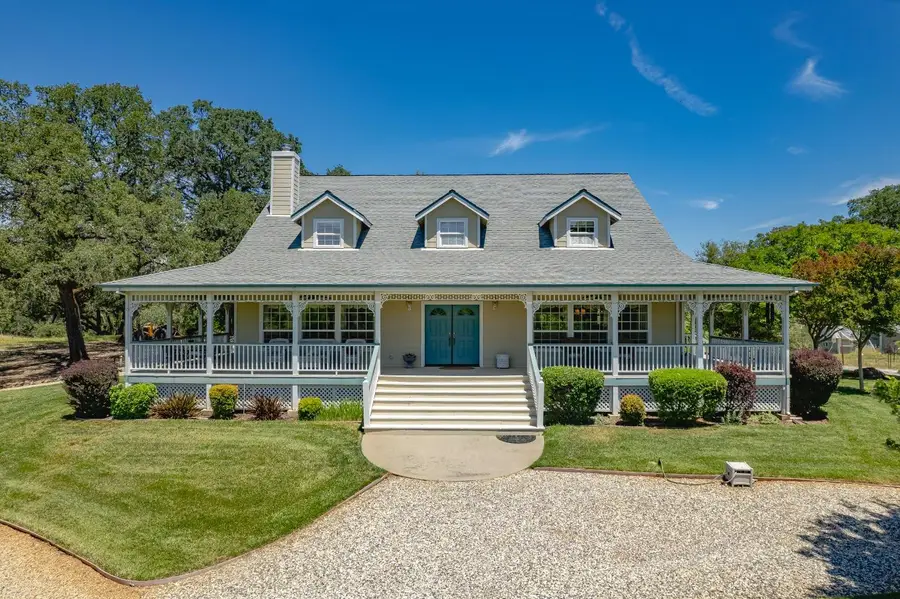
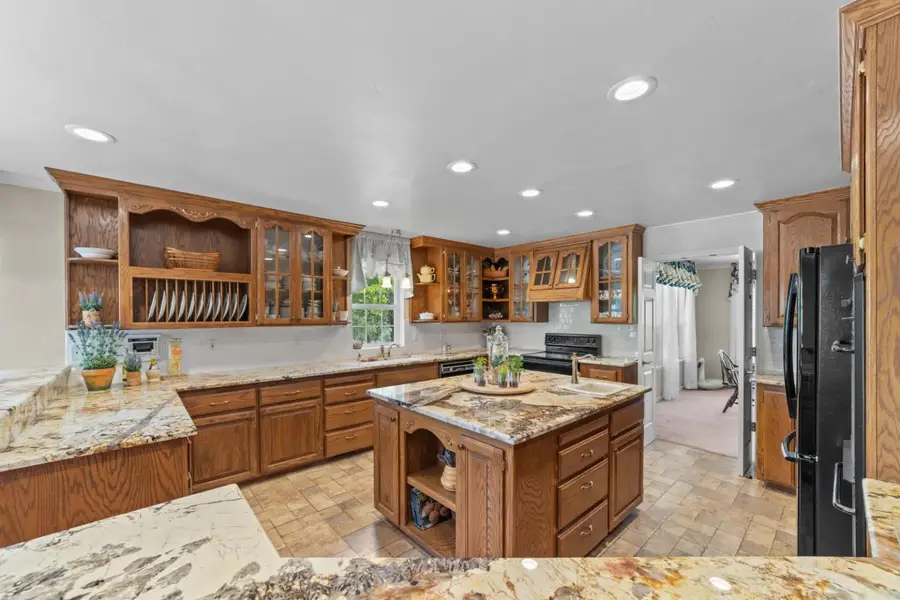
12932 Drummer Way,Grass Valley, CA 95949
$975,000
- 3 Beds
- 3 Baths
- 3,751 sq. ft.
- Single family
- Pending
Listed by:tami anderson
Office:century 21 cornerstone realty
MLS#:225043393
Source:MFMLS
Price summary
- Price:$975,000
- Price per sq. ft.:$259.93
About this home
A chance at your own Homestead. Make an offer on this Character-rich Classic Ranch oasis south of Grass Valley with a twist of Victorian Style! Lush 2.43 acres, park-like setting. Very Spacious living, 3 beds, 3 baths. Imagine arriving at your park-like oasis. Inside, discover incredibly spacious living with 3 beds, 3 baths. Host legendary gatherings in the expansive kitchen & private bar, plus eat-in kitchen & large dining! Work or unwind in the grand den/office with built-ins & future growth potential with the nearby full bath. Car enthusiasts, prepare for paradise: an AMAZING 8-car garage (6+2 tandem)! Plus, a 2-story barn with wood stove! & RV parking. Enjoy bass fishing in your serene flowered pond. Fully fenced, irrigated grounds with automated gate & circular drive. (For you city folk, irrigation water is untreated flat rate water). Home has well drinking water with an underground holding tank. Back inside don't miss the Walk-in closets in each bedroom, an oversized pantry & dumb waiter, 2 HVAC units. A Quality 2x6 home build with wrap around porch & windows for every view of that porch. Horses or other animals are welcome on this agricultural parcel too! Your private haven awaits! See video. Pictures do not do it justice!
Contact an agent
Home facts
- Year built:1993
- Listing Id #:225043393
- Added:127 day(s) ago
- Updated:August 15, 2025 at 07:13 AM
Rooms and interior
- Bedrooms:3
- Total bathrooms:3
- Full bathrooms:3
- Living area:3,751 sq. ft.
Heating and cooling
- Cooling:Ceiling Fan(s), Central, Multi-Units, Whole House Fan
- Heating:Central, Fireplace(s), Propane, Wood Stove
Structure and exterior
- Roof:Composition Shingle
- Year built:1993
- Building area:3,751 sq. ft.
- Lot area:2.45 Acres
Utilities
- Water:Treatment Equipment
- Sewer:Septic System
Finances and disclosures
- Price:$975,000
- Price per sq. ft.:$259.93
New listings near 12932 Drummer Way
- New
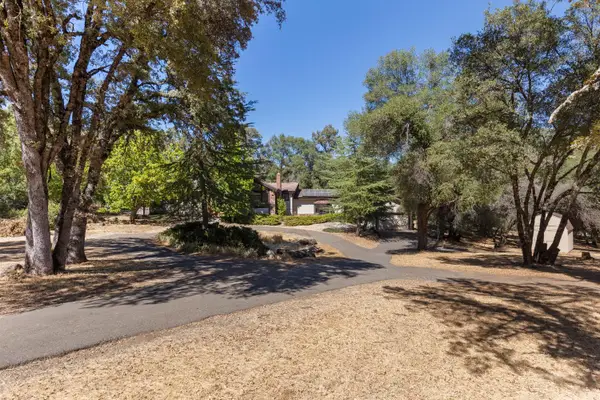 $749,000Active3 beds 3 baths2,796 sq. ft.
$749,000Active3 beds 3 baths2,796 sq. ft.17867 Brewer Road, Grass Valley, CA 95949
MLS# 225102112Listed by: CENTURY 21 CORNERSTONE REALTY - New
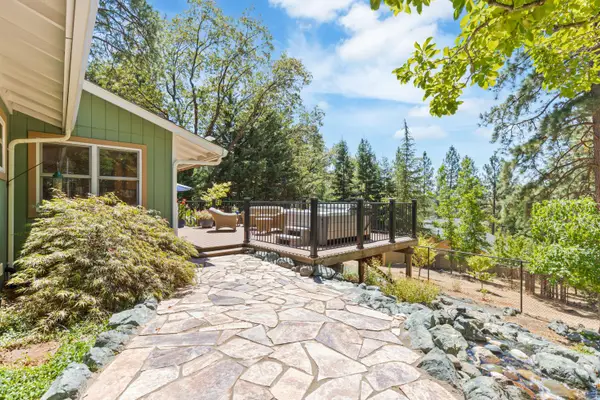 $499,000Active3 beds 2 baths1,328 sq. ft.
$499,000Active3 beds 2 baths1,328 sq. ft.18349 Norlene Way, Grass Valley, CA 95949
MLS# 225078070Listed by: CENTURY 21 CORNERSTONE REALTY - Open Sat, 9am to 1pmNew
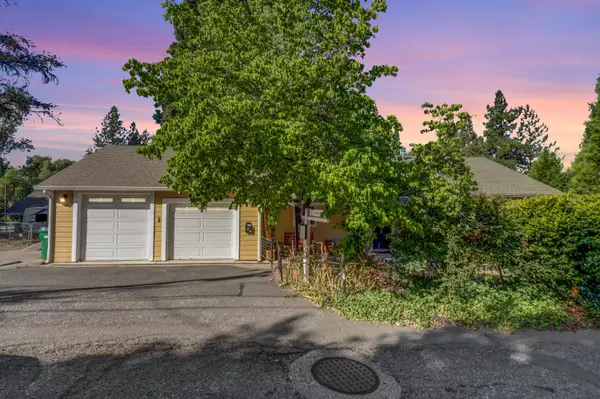 $459,000Active3 beds 2 baths1,800 sq. ft.
$459,000Active3 beds 2 baths1,800 sq. ft.112 Ocean Avenue, Grass Valley, CA 95945
MLS# 225102938Listed by: KELLER WILLIAMS REALTY - New
 $386,000Active3 beds 2 baths1,717 sq. ft.
$386,000Active3 beds 2 baths1,717 sq. ft.15561 Ballantree Lane, Grass Valley, CA 95949
MLS# 225106976Listed by: CENTURY 21 CORNERSTONE REALTY - New
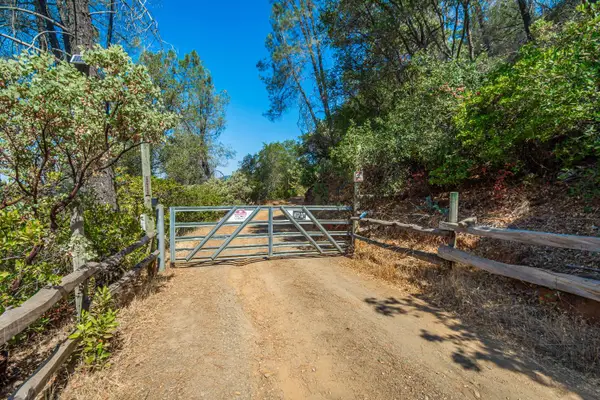 $269,000Active10 Acres
$269,000Active10 Acres13417 Hallwood Place, Grass Valley, CA 95949
MLS# 225102901Listed by: EXP REALTY OF CALIFORNIA INC. - New
 $729,900Active3 beds 3 baths2,353 sq. ft.
$729,900Active3 beds 3 baths2,353 sq. ft.11709 Ragan Way, Grass Valley, CA 95949
MLS# 225086971Listed by: BETTER HOMES AND GARDENS RE - New
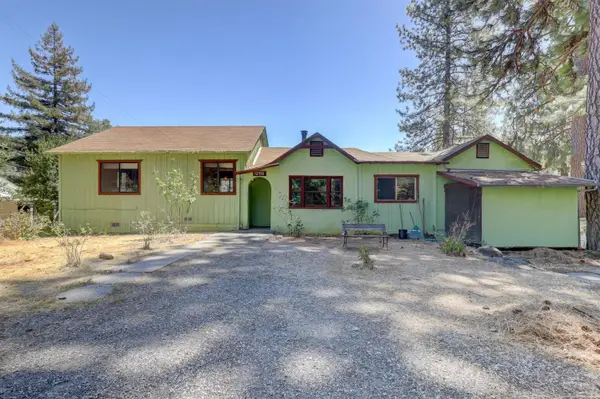 $300,000Active3 beds 2 baths1,316 sq. ft.
$300,000Active3 beds 2 baths1,316 sq. ft.13705 Wheeler Acres Road, Grass Valley, CA 95949
MLS# 225107204Listed by: CENTURY 21 CORNERSTONE REALTY - Open Sat, 11am to 2pmNew
 $579,000Active3 beds 3 baths2,208 sq. ft.
$579,000Active3 beds 3 baths2,208 sq. ft.12986 S Mack Road, Grass Valley, CA 95949
MLS# 225106365Listed by: EXP REALTY OF CALIFORNIA INC. - New
 $390,000Active3 beds 2 baths1,222 sq. ft.
$390,000Active3 beds 2 baths1,222 sq. ft.127 Ironhorse Pl, Grass Valley, CA 95945
MLS# 225105209Listed by: GUIDE REAL ESTATE - Open Sun, 12 to 4pmNew
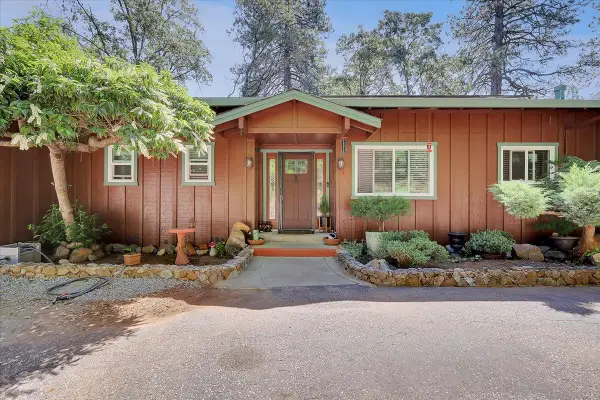 $625,000Active4 beds 3 baths2,329 sq. ft.
$625,000Active4 beds 3 baths2,329 sq. ft.12015 Alta Sierra Drive, Grass Valley, CA 95949
MLS# 225104371Listed by: FOLSOM REAL ESTATE

