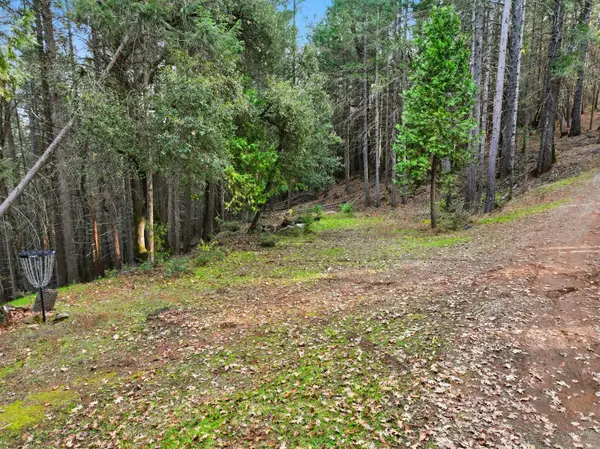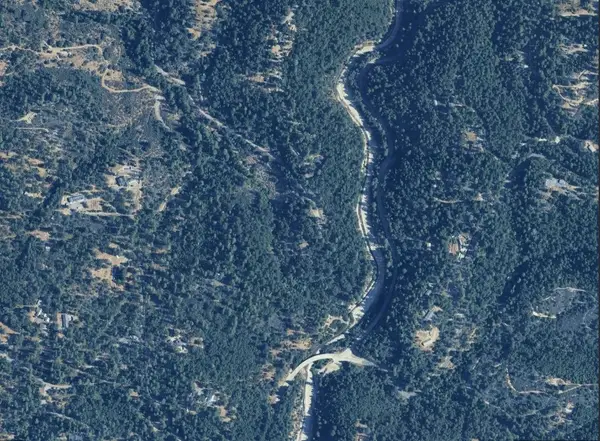13197 American Ranch Court, Grass Valley, CA 95949
Local realty services provided by:Better Homes and Gardens Real Estate Reliance Partners
13197 American Ranch Court,Grass Valley, CA 95949
$1,495,000
- 4 Beds
- 5 Baths
- 3,920 sq. ft.
- Single family
- Active
Listed by: regina lasley
Office: keller williams realty gold country
MLS#:225037810
Source:MFMLS
Price summary
- Price:$1,495,000
- Price per sq. ft.:$381.38
- Monthly HOA dues:$0.67
About this home
This custom estate offers commanding 360-degree views of the Sierra Nevada Mountains, the majestic Sierra & Sutter Buttes! Designed for refined living, the residence features four elegant en-suites, a sophisticated office and extra half bath. Exceptional craftsmanship is showcased throughout with travertine, marble, granite, and sculpted hickory floors and motorized shades to keep the heat out. The gourmet kitchen is a chef's dream, anchored by a Bertazzoni Italia six-burner gas range and double ovens, maple cabinetry, stainless steel appliances, and a walk-in pantry with 2 wine refrigerators. Enjoy the ambiance of three gas fireplaces, a whole-home surround sound system, smart technology including security cameras. The luxurious primary suite boasts awe-inspiring views, two walk-in closets, and a spa-like bath with jetted tub. An oversized three-car garage with 1,270 sq fT over garage could be man cave or ADU. For the hobbyist or collector there is a 2400 sq ft shop with concrete flooring, RV pull-through with power and water.This energy efficient home offers owned solar, backup generator APRILAIR for pure air throughout the home. Beautiful gated entrance with decorative pole lighting This is luxury with privacy, comfort and breathtaking beauty
Contact an agent
Home facts
- Year built:2009
- Listing ID #:225037810
- Added:269 day(s) ago
- Updated:December 23, 2025 at 08:38 PM
Rooms and interior
- Bedrooms:4
- Total bathrooms:5
- Full bathrooms:4
- Living area:3,920 sq. ft.
Heating and cooling
- Cooling:Central
- Heating:Central, Propane
Structure and exterior
- Roof:Composition Shingle
- Year built:2009
- Building area:3,920 sq. ft.
- Lot area:24.42 Acres
Utilities
- Sewer:Septic Connected, Septic System
Finances and disclosures
- Price:$1,495,000
- Price per sq. ft.:$381.38
New listings near 13197 American Ranch Court
- New
 $100,000Active3 beds 2 baths1,456 sq. ft.
$100,000Active3 beds 2 baths1,456 sq. ft.14969 N Country Road, Grass Valley, CA 95949
MLS# 225153167Listed by: HOMESMART ICARE REALTY - New
 $66,000Active5.74 Acres
$66,000Active5.74 Acres17631 Greenhorn Road, Grass Valley, CA 95945
MLS# 225149640Listed by: SIERRA HOMES REALTY - New
 $75,000Active2.5 Acres
$75,000Active2.5 Acres13055 Mulberry, Grass Valley, CA 95945
MLS# LC25279162Listed by: AUGUST SCHMITT REALTY SOLUTIONS - New
 $549,000Active3 beds 2 baths1,701 sq. ft.
$549,000Active3 beds 2 baths1,701 sq. ft.17877 Alexandra Way, Grass Valley, CA 95949
MLS# 225152674Listed by: EXP REALTY OF CALIFORNIA INC. - New
 $410,000Active3 beds 1 baths1,128 sq. ft.
$410,000Active3 beds 1 baths1,128 sq. ft.14708 You Bet Road, Grass Valley, CA 95945
MLS# 225149989Listed by: RE/MAX GOLD - New
 $225,000Active2 beds 2 baths1,800 sq. ft.
$225,000Active2 beds 2 baths1,800 sq. ft.10212 Dalewood Way #35, Grass Valley, CA 95949
MLS# 225152480Listed by: FOOTHILL LIVING REAL ESTATE  $144,000Active3 beds 2 baths1,560 sq. ft.
$144,000Active3 beds 2 baths1,560 sq. ft.17 Juan Way, Grass Valley, CA 95945
MLS# 225129292Listed by: KELLER WILLIAMS REALTY GOLD COUNTRY- New
 $99,000Active2 beds 2 baths924 sq. ft.
$99,000Active2 beds 2 baths924 sq. ft.13940 Meda Drive #96, Grass Valley, CA 95949
MLS# 225148679Listed by: RE/MAX GOLD - New
 $675,000Active2 beds 3 baths2,767 sq. ft.
$675,000Active2 beds 3 baths2,767 sq. ft.16193 Sharon Way, Grass Valley, CA 95949
MLS# 225151767Listed by: COLDWELL BANKER REALTY - New
 $75,000Active2 beds 2 baths720 sq. ft.
$75,000Active2 beds 2 baths720 sq. ft.14338 State Highway 49 #44, Grass Valley, CA 95949
MLS# 225152268Listed by: CHRISTIE'S INTERNATIONAL REAL ESTATE SERENO
