14271 Falling Star Lane, Grass Valley, CA 95949
Local realty services provided by:Better Homes and Gardens Real Estate Everything Real Estate
14271 Falling Star Lane,Grass Valley, CA 95949
$850,000
- 4 Beds
- 3 Baths
- 2,502 sq. ft.
- Single family
- Active
Listed by:susan le
Office:homesmart icare realty
MLS#:225117279
Source:MFMLS
Price summary
- Price:$850,000
- Price per sq. ft.:$339.73
- Monthly HOA dues:$83.33
About this home
Wishing upon a Falling Star? This home is it! 14271 Falling Star Ln is nestled on 3.19 acres in Alta Sierra's gated Pinecrest community, offering a quiet and private setting. This custom 4-bedroom, 3-bath retreat with 3-car garage includes 2,503 sqft plus an approx. 1,100 sqft addition. Single-story living upstairs features the main suite and 2 bedrooms, while the fully finished downstairs suite with additional room, bedroom, and full bath, each with private entry, is ideal for guests, extended family, or Airbnb. The open layout highlights vaulted wood ceilings, a chef's kitchen with stainless steel appliances including a new fridge, gas stove, pantry, prep sink, and pull-outs, and a living room with brick fireplace, wood-burning stove, and 2 French doors to a spacious deck with incredible meadow views. The main suite offers deck access and a spa-like bath. Recent updates include new HVAC, new washer/dryer, and new fans in all rooms. Outdoor extras add to the appeal with a fenced garden, 2 mature apple trees, 2 sheds, and a new solar gate at the entry. With modern upgrades, flexible living spaces, and peaceful surroundings, this is the mountain retreat you've been waiting for.
Contact an agent
Home facts
- Year built:1991
- Listing ID #:225117279
- Added:960 day(s) ago
- Updated:September 13, 2025 at 08:03 PM
Rooms and interior
- Bedrooms:4
- Total bathrooms:3
- Full bathrooms:3
- Living area:2,502 sq. ft.
Heating and cooling
- Cooling:Ceiling Fan(s), Central
- Heating:Baseboard, Central, Fireplace(s), Radiant, Wood Stove
Structure and exterior
- Roof:Tile
- Year built:1991
- Building area:2,502 sq. ft.
- Lot area:3.19 Acres
Utilities
- Sewer:Septic System
Finances and disclosures
- Price:$850,000
- Price per sq. ft.:$339.73
New listings near 14271 Falling Star Lane
- New
 $599,000Active3 beds 2 baths1,824 sq. ft.
$599,000Active3 beds 2 baths1,824 sq. ft.12648 Alta Sierra Drive, Grass Valley, CA 95949
MLS# 225120928Listed by: COLDWELL BANKER GRASS ROOTS REALTY - New
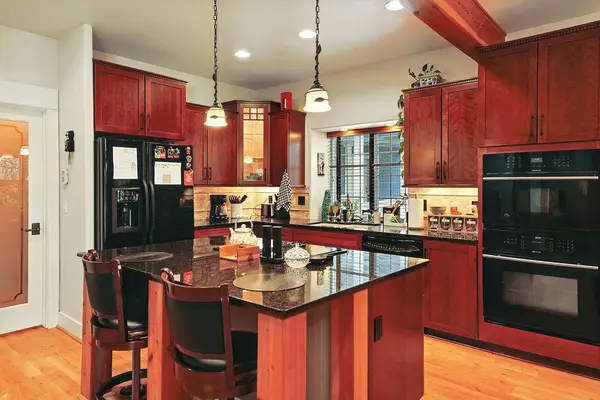 $719,900Active3 beds 4 baths2,654 sq. ft.
$719,900Active3 beds 4 baths2,654 sq. ft.18706 Shirley Lane, Grass Valley, CA 95949
MLS# 225120678Listed by: HAWKER HOMES - New
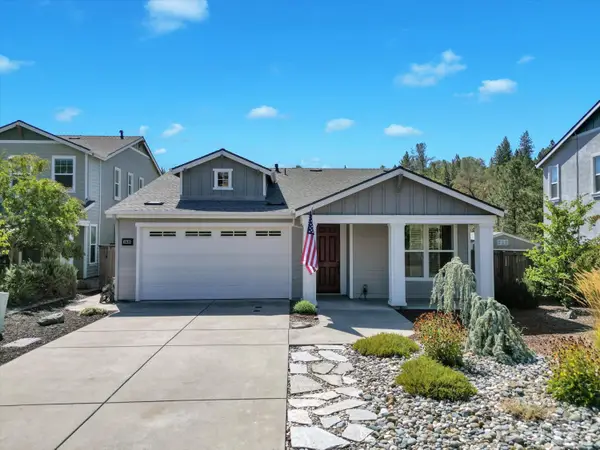 $594,000Active3 beds 2 baths1,583 sq. ft.
$594,000Active3 beds 2 baths1,583 sq. ft.10493 Kenebec Court, Grass Valley, CA 95949
MLS# 225115865Listed by: RE/MAX GOLD - New
 $124,900Active2.76 Acres
$124,900Active2.76 Acres17421 Anona Court, Grass Valley, CA 95949
MLS# 225119680Listed by: KELLER WILLIAMS REALTY GOLD COUNTRY - New
 $515,000Active3 beds 3 baths1,712 sq. ft.
$515,000Active3 beds 3 baths1,712 sq. ft.14270 Tim Burr Lane, Grass Valley, CA 95945
MLS# 225119857Listed by: KELLER WILLIAMS REALTY - New
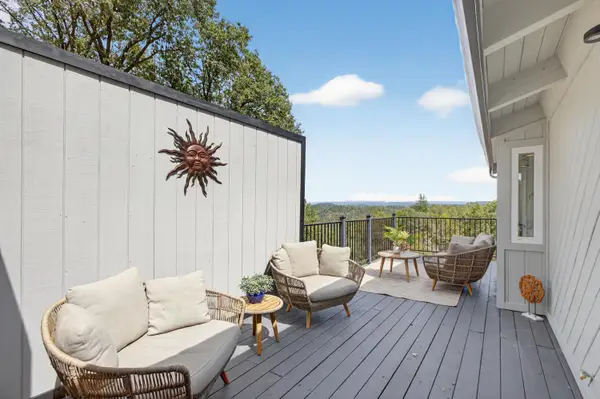 $629,900Active2 beds 3 baths1,832 sq. ft.
$629,900Active2 beds 3 baths1,832 sq. ft.17611 Patricia Way, Grass Valley, CA 95949
MLS# 225118025Listed by: REAL BROKER - New
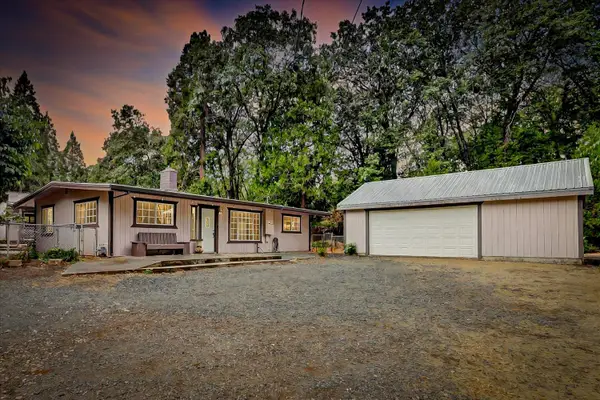 $525,000Active3 beds 1 baths1,150 sq. ft.
$525,000Active3 beds 1 baths1,150 sq. ft.11070 Brunswick, Grass Valley, CA 95945
MLS# 225118594Listed by: CORE REAL ESTATE BROKERAGE - New
 $525,000Active2 beds 2 baths1,358 sq. ft.
$525,000Active2 beds 2 baths1,358 sq. ft.107 Egret Place, Grass Valley, CA 95945
MLS# 225099709Listed by: COLDWELL BANKER GRASS ROOTS REALTY - New
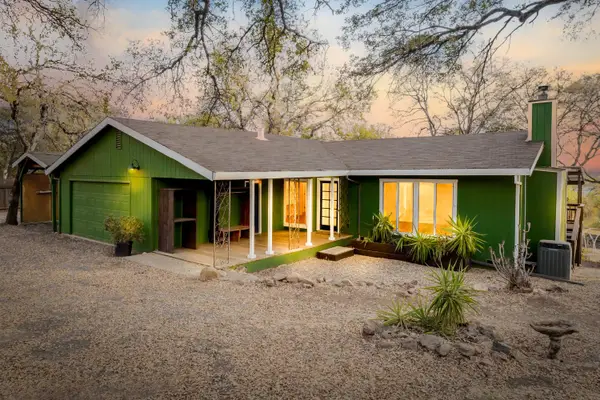 $469,000Active2 beds 3 baths1,202 sq. ft.
$469,000Active2 beds 3 baths1,202 sq. ft.16492 Mackinaw Way, Grass Valley, CA 95949
MLS# 225118161Listed by: WESELY & ASSOCIATES - New
 $899,000Active4 beds 3 baths3,754 sq. ft.
$899,000Active4 beds 3 baths3,754 sq. ft.12413 Lakeview Way, Grass Valley, CA 95949
MLS# 225114041Listed by: GUIDE REAL ESTATE
