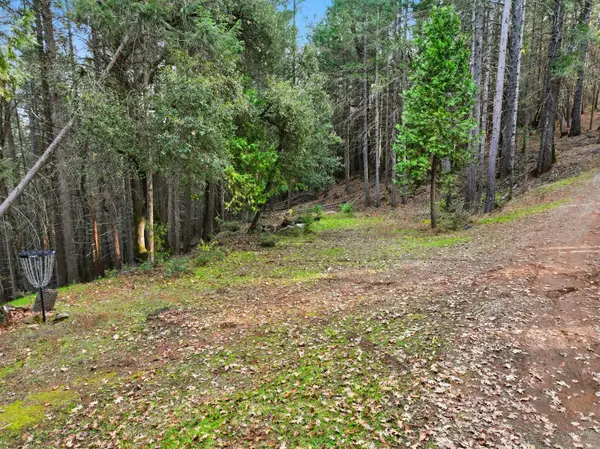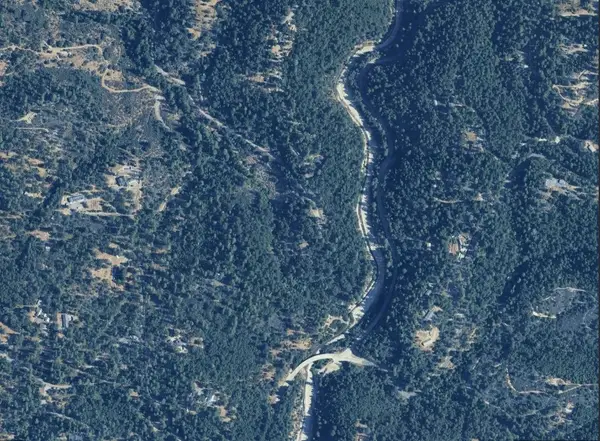14842 Pammy Way, Grass Valley, CA 95949
Local realty services provided by:Better Homes and Gardens Real Estate Integrity Real Estate
14842 Pammy Way,Grass Valley, CA 95949
$519,000
- 4 Beds
- 3 Baths
- 2,490 sq. ft.
- Single family
- Pending
Listed by: michelle kendall
Office: century 21 cornerstone realty
MLS#:225026526
Source:MFMLS
Price summary
- Price:$519,000
- Price per sq. ft.:$208.43
- Monthly HOA dues:$4.08
About this home
As the leaves turn and crisp fall days arrive, imagine gathering in this beautifully maintained 4-bed, 3-bath home just seven minutes from town. Hardwood floors and cathedral ceilings create a warm, inviting living room, centered around a wood stove on a river rock hearth, perfect for cozy nights with family and friends. The spacious kitchen with granite counters includes a large dining area, perfect for family meals and holiday gatherings. French doors open to a peaceful back deck, with primary suite access for seamless indoor-outdoor living. Downstairs, a flexible space with private bed/bath, jetted tub, and separate entrance welcomes guests, multigenerational living, or rental use. Updates include newer roof, only 5+ yrs. HVAC with new compressor, tankless water heater, gutter guards, and septic pumped Oct 2024. Two-car garage, nearby trails, and golf course complete the lifestyle. A home to live, gather, and make lasting memories.
Contact an agent
Home facts
- Year built:1992
- Listing ID #:225026526
- Added:276 day(s) ago
- Updated:December 18, 2025 at 08:12 AM
Rooms and interior
- Bedrooms:4
- Total bathrooms:3
- Full bathrooms:3
- Living area:2,490 sq. ft.
Heating and cooling
- Cooling:Ceiling Fan(s), Central
- Heating:Central, Wood Stove
Structure and exterior
- Roof:Composition Shingle
- Year built:1992
- Building area:2,490 sq. ft.
- Lot area:0.55 Acres
Utilities
- Sewer:Septic Connected, Septic System
Finances and disclosures
- Price:$519,000
- Price per sq. ft.:$208.43
New listings near 14842 Pammy Way
- New
 $1,100,000Active3 beds 5 baths4,966 sq. ft.
$1,100,000Active3 beds 5 baths4,966 sq. ft.20990 Tiger Tail Road, Grass Valley, CA 95949
MLS# 225153285Listed by: CENTURY 21 CORNERSTONE REALTY - New
 $100,000Active3 beds 2 baths1,456 sq. ft.
$100,000Active3 beds 2 baths1,456 sq. ft.14969 N Country Road, Grass Valley, CA 95949
MLS# 225153167Listed by: HOMESMART ICARE REALTY - New
 $66,000Active5.74 Acres
$66,000Active5.74 Acres17631 Greenhorn Road, Grass Valley, CA 95945
MLS# 225149640Listed by: SIERRA HOMES REALTY - New
 $75,000Active2.5 Acres
$75,000Active2.5 Acres13055 Mulberry, Grass Valley, CA 95945
MLS# LC25279162Listed by: AUGUST SCHMITT REALTY SOLUTIONS - New
 $549,000Active3 beds 2 baths1,701 sq. ft.
$549,000Active3 beds 2 baths1,701 sq. ft.17877 Alexandra Way, Grass Valley, CA 95949
MLS# 225152674Listed by: EXP REALTY OF CALIFORNIA INC.  $410,000Pending3 beds 1 baths1,128 sq. ft.
$410,000Pending3 beds 1 baths1,128 sq. ft.14708 You Bet Road, Grass Valley, CA 95945
MLS# 225149989Listed by: RE/MAX GOLD- New
 $225,000Active2 beds 2 baths1,800 sq. ft.
$225,000Active2 beds 2 baths1,800 sq. ft.10212 Dalewood Way #35, Grass Valley, CA 95949
MLS# 225152480Listed by: FOOTHILL LIVING REAL ESTATE  $144,000Active3 beds 2 baths1,560 sq. ft.
$144,000Active3 beds 2 baths1,560 sq. ft.17 Juan Way, Grass Valley, CA 95945
MLS# 225129292Listed by: KELLER WILLIAMS REALTY GOLD COUNTRY $99,000Active2 beds 2 baths924 sq. ft.
$99,000Active2 beds 2 baths924 sq. ft.13940 Meda Drive #96, Grass Valley, CA 95949
MLS# 225148679Listed by: RE/MAX GOLD $675,000Active2 beds 3 baths2,767 sq. ft.
$675,000Active2 beds 3 baths2,767 sq. ft.16193 Sharon Way, Grass Valley, CA 95949
MLS# 225151767Listed by: COLDWELL BANKER REALTY
