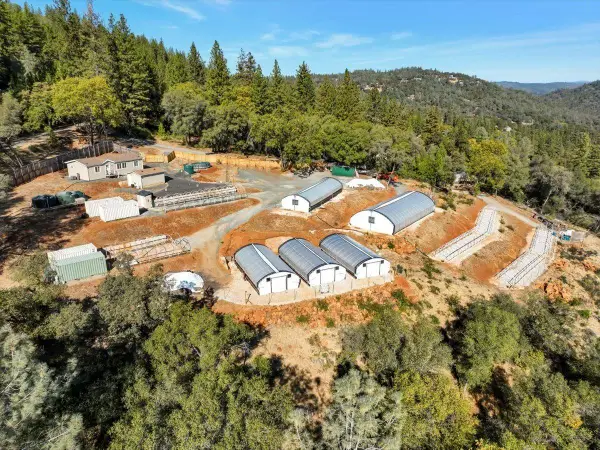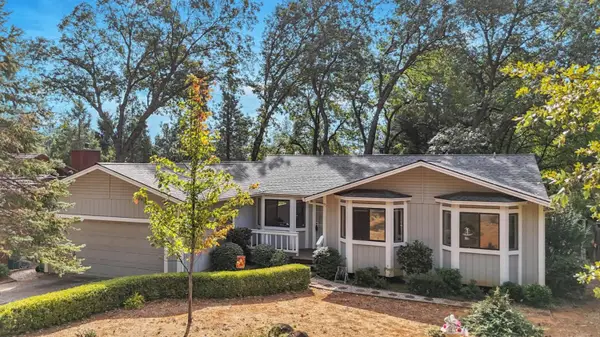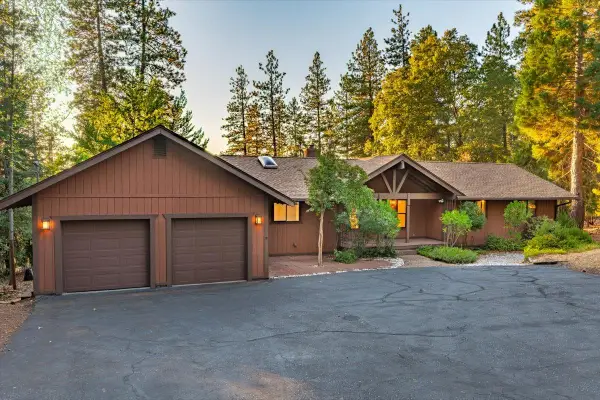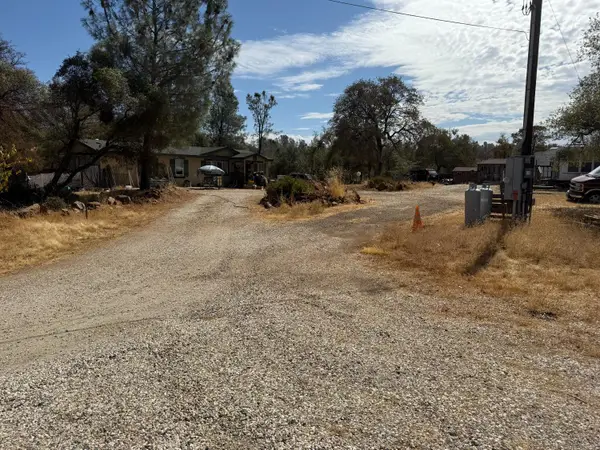15602 Roving Way, Grass Valley, CA 95949
Local realty services provided by:Better Homes and Gardens Real Estate Reliance Partners
Listed by:taffy maurer
Office:exp realty of california inc.
MLS#:225001010
Source:MFMLS
Price summary
- Price:$998,000
- Price per sq. ft.:$262.91
About this home
Huge Price Reduction!Check out the Video! Live your dream in the foothills! Enjoy your custom Tahoe-Style home without the snowy roads, harsh weather or travel restrictions of the Sierra Nevadas. Check out this Hand Built Show Stopper in South County! Lives like a SINGLE STORY with views from every room! Enjoy your large bonus room/Game Room/ theater room downstairs. The Timber, stone and crafted log accents, beamed ceilings, plus hand scraped wood flooring is not to be missed! This is construction and design not seen in other homes. High-end appliances enhance the interactive chef's kitchen. Plenty of parking with two garages one attached and one detached. Flat areas for workshop or horse barn and plenty of property for grazing or an arena. Centrally located: 20 minutes to Starbucks at Higgins Corner and shopping, 10 minutes to Arete Charter School and the local feed store. 20 Minutes other direction to charming downtown Grass Valley with restaurants, and breweries. Minutes past that is historic, Nevada City, home of the Victorian Christmas and other festivals. AND centrally located for all the outdoor recreation Nevada County is known for! Use as your primary residence and work from home or as a vacation home to get away from it all! Home, Pest, well and septic reports Done!
Contact an agent
Home facts
- Year built:2005
- Listing ID #:225001010
- Added:207 day(s) ago
- Updated:September 30, 2025 at 02:59 PM
Rooms and interior
- Bedrooms:4
- Total bathrooms:5
- Full bathrooms:5
- Living area:3,796 sq. ft.
Heating and cooling
- Cooling:Ceiling Fan(s), Central
- Heating:Central
Structure and exterior
- Roof:Composition Shingle
- Year built:2005
- Building area:3,796 sq. ft.
- Lot area:5.18 Acres
Utilities
- Sewer:Septic System
Finances and disclosures
- Price:$998,000
- Price per sq. ft.:$262.91
New listings near 15602 Roving Way
- New
 $2,750,000Active-- beds -- baths
$2,750,000Active-- beds -- baths10530 Walker, Grass Valley, CA 95945
MLS# 225125423Listed by: TWO FEATHERS REALTY - New
 $499,000Active3 beds 2 baths1,381 sq. ft.
$499,000Active3 beds 2 baths1,381 sq. ft.10624 Silver Way, Grass Valley, CA 95945
MLS# 225127023Listed by: CENTURY 21 CORNERSTONE REALTY - New
 $485,000Active3 beds 2 baths1,730 sq. ft.
$485,000Active3 beds 2 baths1,730 sq. ft.11796 Palomino Place, Grass Valley, CA 95949
MLS# 225126915Listed by: GRAND REALTY GROUP - New
 $440,000Active2 beds 2 baths1,176 sq. ft.
$440,000Active2 beds 2 baths1,176 sq. ft.137 Cypress Hill Drive, Grass Valley, CA 95945
MLS# 225126754Listed by: KELLER WILLIAMS REALTY - Open Sat, 11am to 2pmNew
 $549,000Active3 beds 3 baths1,400 sq. ft.
$549,000Active3 beds 3 baths1,400 sq. ft.308 E Main Street, Grass Valley, CA 95945
MLS# 225126720Listed by: PROFESSIONAL REALTY SERVICES INTERNATIONAL INC. - New
 $625,000Active3 beds 2 baths1,056 sq. ft.
$625,000Active3 beds 2 baths1,056 sq. ft.19649 Morningside Road, Grass Valley, CA 95949
MLS# 225126315Listed by: HOMESMART ICARE REALTY - New
 $485,000Active3 beds 2 baths1,675 sq. ft.
$485,000Active3 beds 2 baths1,675 sq. ft.11227 Edward Drive, Grass Valley, CA 95949
MLS# 225123892Listed by: COLDWELL BANKER GRASS ROOTS REALTY - New
 $535,000Active3 beds 3 baths2,260 sq. ft.
$535,000Active3 beds 3 baths2,260 sq. ft.20971 Tiger Tail Road, Grass Valley, CA 95949
MLS# 225124933Listed by: RE/MAX GOLD - New
 $399,000Active2 beds 2 baths1,253 sq. ft.
$399,000Active2 beds 2 baths1,253 sq. ft.153 Windsor Lane, Grass Valley, CA 95949
MLS# 225125913Listed by: GUIDE REAL ESTATE - New
 $350,000Active3 beds 2 baths1,512 sq. ft.
$350,000Active3 beds 2 baths1,512 sq. ft.12155 Gilham Court, Grass Valley, CA 95949
MLS# 225125144Listed by: RE/MAX GOLD
