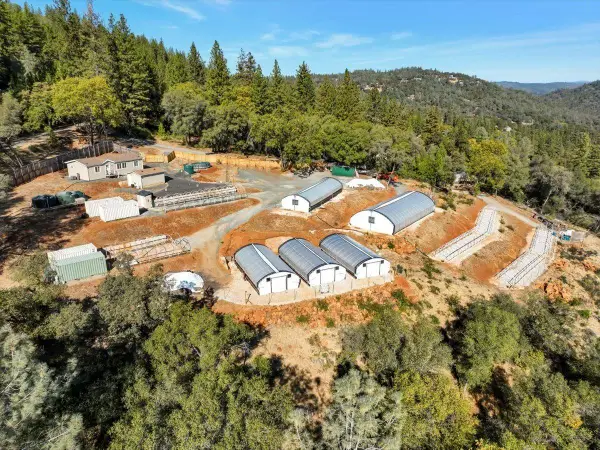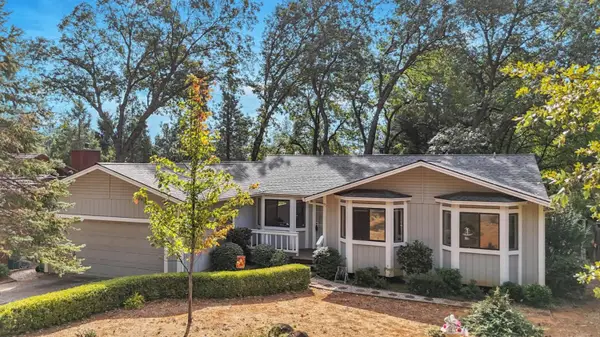15734 Carrie Drive, Grass Valley, CA 95949
Local realty services provided by:Better Homes and Gardens Real Estate Integrity Real Estate
15734 Carrie Drive,Grass Valley, CA 95949
$649,000
- 4 Beds
- 3 Baths
- 2,973 sq. ft.
- Single family
- Pending
Listed by:kimberly pepe
Office:keller williams realty gold country
MLS#:225086860
Source:MFMLS
Price summary
- Price:$649,000
- Price per sq. ft.:$218.3
- Monthly HOA dues:$3.33
About this home
Move-in ready with flexible living options, this beautifully remodeled home includes a fully finished downstairs studio apartment with its own private entrance and parking, perfect for guests, multi-gen living, or rental income. Tucked along the 8th hole of the Alta Sierra Golf Course, a certified Audubon Sanctuary, this home offers peaceful fairway views and thoughtful updates throughout. The chef's kitchen features granite counters, a 6-burner ZLINE gas range, custom cabinetry, and a walk-in butler's pantry. Stylish upgrades include porcelain tile, luxury vinyl plank flooring, custom lighting, and accent walls. Both bathrooms are fully remodeled with rain shower heads, and fireplaces in the living and dining rooms add cozy charm. Smart home features include Ring cameras, thermostats, irrigation controls, and a Wi-Fi-enabled garage door. Outside, enjoy a fenced dog run, koi pond, fire pit, and expanded patio areasideal for entertaining or relaxing in nature.
Contact an agent
Home facts
- Year built:1977
- Listing ID #:225086860
- Added:84 day(s) ago
- Updated:October 01, 2025 at 07:18 AM
Rooms and interior
- Bedrooms:4
- Total bathrooms:3
- Full bathrooms:3
- Living area:2,973 sq. ft.
Heating and cooling
- Cooling:Ceiling Fan(s), Central
- Heating:Central, Fireplace(s)
Structure and exterior
- Roof:Composition Shingle
- Year built:1977
- Building area:2,973 sq. ft.
- Lot area:0.47 Acres
Utilities
- Sewer:Septic System
Finances and disclosures
- Price:$649,000
- Price per sq. ft.:$218.3
New listings near 15734 Carrie Drive
- New
 $59,000Active0.94 Acres
$59,000Active0.94 Acres17898 Alexandra Way, Grass Valley, CA 95949
MLS# 225123153Listed by: EXP REALTY OF NORTHERN CALIFORNIA, INC. - New
 $749,000Active3 beds 3 baths2,218 sq. ft.
$749,000Active3 beds 3 baths2,218 sq. ft.11849 Rogue House Place, Grass Valley, CA 95945
MLS# 225127036Listed by: CHRISTIE'S INTERNATIONAL REAL ESTATE SERENO - Open Sat, 2 to 4pmNew
 $1,195,000Active4 beds 3 baths3,247 sq. ft.
$1,195,000Active4 beds 3 baths3,247 sq. ft.13420 Mesa Drive, Grass Valley, CA 95949
MLS# 225126900Listed by: WESELY & ASSOCIATES - New
 $2,750,000Active-- beds -- baths
$2,750,000Active-- beds -- baths10530 Walker, Grass Valley, CA 95945
MLS# 225125423Listed by: TWO FEATHERS REALTY - New
 $499,000Active3 beds 2 baths1,381 sq. ft.
$499,000Active3 beds 2 baths1,381 sq. ft.10624 Silver Way, Grass Valley, CA 95945
MLS# 225127023Listed by: CENTURY 21 CORNERSTONE REALTY - New
 $485,000Active3 beds 2 baths1,730 sq. ft.
$485,000Active3 beds 2 baths1,730 sq. ft.11796 Palomino Place, Grass Valley, CA 95949
MLS# 225126915Listed by: GRAND REALTY GROUP - New
 $440,000Active2 beds 2 baths1,176 sq. ft.
$440,000Active2 beds 2 baths1,176 sq. ft.137 Cypress Hill Drive, Grass Valley, CA 95945
MLS# 225126754Listed by: KELLER WILLIAMS REALTY - Open Sat, 11am to 2pmNew
 $549,000Active3 beds 3 baths1,400 sq. ft.
$549,000Active3 beds 3 baths1,400 sq. ft.308 E Main Street, Grass Valley, CA 95945
MLS# 225126720Listed by: PROFESSIONAL REALTY SERVICES INTERNATIONAL INC. - New
 $625,000Active3 beds 2 baths1,056 sq. ft.
$625,000Active3 beds 2 baths1,056 sq. ft.19649 Morningside Road, Grass Valley, CA 95949
MLS# 225126315Listed by: HOMESMART ICARE REALTY - New
 $485,000Active3 beds 2 baths1,675 sq. ft.
$485,000Active3 beds 2 baths1,675 sq. ft.11227 Edward Drive, Grass Valley, CA 95949
MLS# 225123892Listed by: COLDWELL BANKER GRASS ROOTS REALTY
