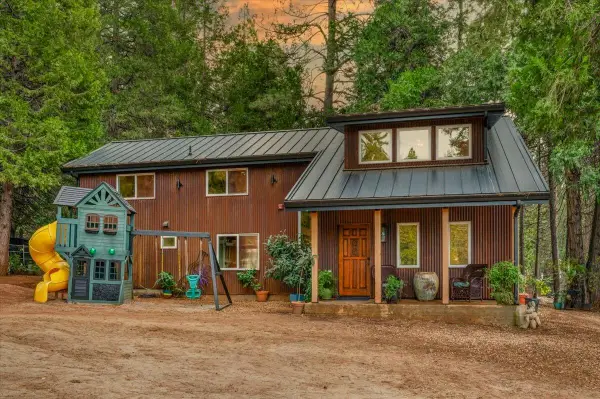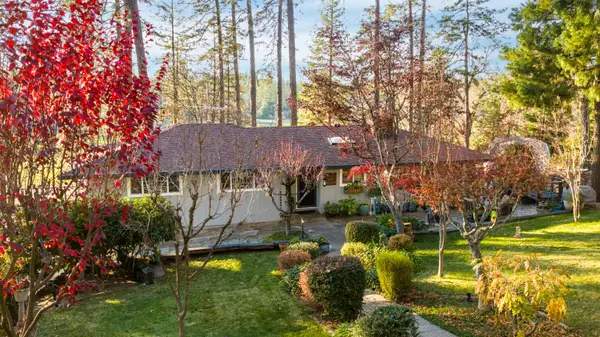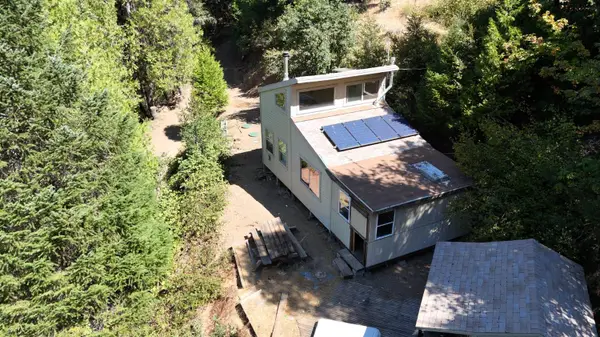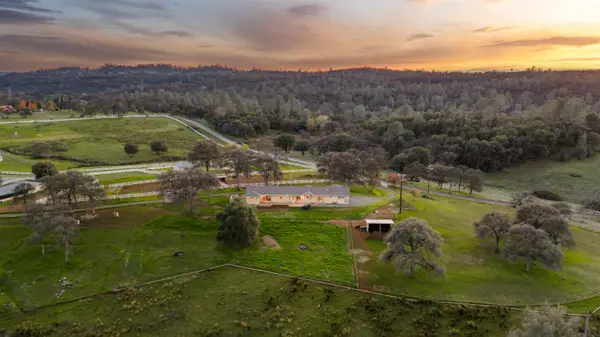16338 Orchard Springs Road, Grass Valley, CA 95945
Local realty services provided by:Better Homes and Gardens Real Estate Integrity Real Estate
16338 Orchard Springs Road,Grass Valley, CA 95945
$1,695,000
- 3 Beds
- 4 Baths
- 3,157 sq. ft.
- Single family
- Pending
Listed by: judy richardson, nick sadek
Office: nick sadek sotheby's international realty
MLS#:225135170
Source:MFMLS
Price summary
- Price:$1,695,000
- Price per sq. ft.:$536.9
About this home
A park you get to call home set on 8.17 +/- sun-dappled acres of lawns, ponds, and meadows! Inside, the open concept invites you to linger beneath exposed beams while abundant windows frame tree-lined views. A generous kitchen and island with granite counters make cooking a pleasure and naturally draw friends and family together. The main-level primary suite opens to the wraparound deck and features a soaking tub positioned for relaxing end or start of your day. Upstairs, a cozy loft with a bath and a private balcony serves as a bright bedroom for guests. Outside, wander meadow paths and streamside nooks, slip into the swim spa or hot tub, then gather in the lighted gazebo for game nights around the firepit and built-in griddle. Above the garage, find an additional 773+/- SQFT of living space or a separate office set-up, including a bathroom. Practical comforts include owned solar, updated paint and flooring, gated entry, and 9.75 Miners Inches of NID irrigation water. With easy access to I-80 and nearby Rollins Lake, this home balances privacy, charm, and everyday livability.
Contact an agent
Home facts
- Year built:2003
- Listing ID #:225135170
- Added:56 day(s) ago
- Updated:December 17, 2025 at 10:04 AM
Rooms and interior
- Bedrooms:3
- Total bathrooms:4
- Full bathrooms:3
- Living area:3,157 sq. ft.
Heating and cooling
- Cooling:Ceiling Fan(s), Central
- Heating:Central, Fireplace(s), Propane, Wood Stove
Structure and exterior
- Roof:Composition Shingle
- Year built:2003
- Building area:3,157 sq. ft.
- Lot area:8.17 Acres
Utilities
- Sewer:Septic System
Finances and disclosures
- Price:$1,695,000
- Price per sq. ft.:$536.9
New listings near 16338 Orchard Springs Road
- New
 $67,500Active2 beds 1 baths1,062 sq. ft.
$67,500Active2 beds 1 baths1,062 sq. ft.14338 State Highway 49 #67, Grass Valley, CA 95949
MLS# 225151290Listed by: CHRISTIE'S INTERNATIONAL REAL ESTATE SERENO - New
 $550,000Active1 beds 2 baths1,387 sq. ft.
$550,000Active1 beds 2 baths1,387 sq. ft.12555 Colfax Highway, Grass Valley, CA 95945
MLS# 225151046Listed by: RE/MAX GOLD - New
 $689,000Active3 beds 2 baths1,616 sq. ft.
$689,000Active3 beds 2 baths1,616 sq. ft.12636 Nottingham Lane, Grass Valley, CA 95949
MLS# 225151033Listed by: COLDWELL BANKER GRASS ROOTS REALTY  $175,000Pending8.83 Acres
$175,000Pending8.83 Acres17215 Sweetwater Trail, Grass Valley, CA 95945
MLS# 225151251Listed by: SIERRA HOMES REALTY- New
 $61,000Active2 beds 1 baths800 sq. ft.
$61,000Active2 beds 1 baths800 sq. ft.14338 State Highway 49 #19, Grass Valley, CA 95949
MLS# 225151101Listed by: CHRISTIE'S INTERNATIONAL REAL ESTATE SERENO - New
 $550,000Active3 beds 2 baths2,564 sq. ft.
$550,000Active3 beds 2 baths2,564 sq. ft.15212 Stinson Drive, Grass Valley, CA 95949
MLS# 225149978Listed by: RE/MAX GOLD  $90,000Pending2 beds 2 baths1,440 sq. ft.
$90,000Pending2 beds 2 baths1,440 sq. ft.10042 Grinding Rock Drive, Grass Valley, CA 95949
MLS# 225150548Listed by: WESELY & ASSOCIATES- New
 $750,000Active3 beds 2 baths1,687 sq. ft.
$750,000Active3 beds 2 baths1,687 sq. ft.15248 Siskiyou Court, Grass Valley, CA 95949
MLS# 225149857Listed by: EXCEL REALTY INC. - New
 $419,000Active3 beds 2 baths2,563 sq. ft.
$419,000Active3 beds 2 baths2,563 sq. ft.18060 Dog Bar Road, Grass Valley, CA 95949
MLS# 225150141Listed by: LPT REALTY, INC - New
 $995,000Active4 beds 5 baths3,045 sq. ft.
$995,000Active4 beds 5 baths3,045 sq. ft.20839 Bear Hollow Road, Grass Valley, CA 95949
MLS# 225147767Listed by: GUIDE REAL ESTATE
