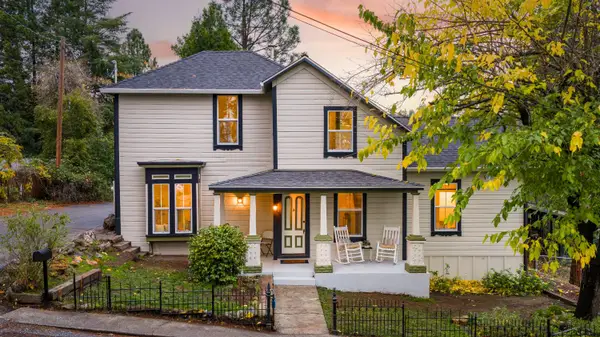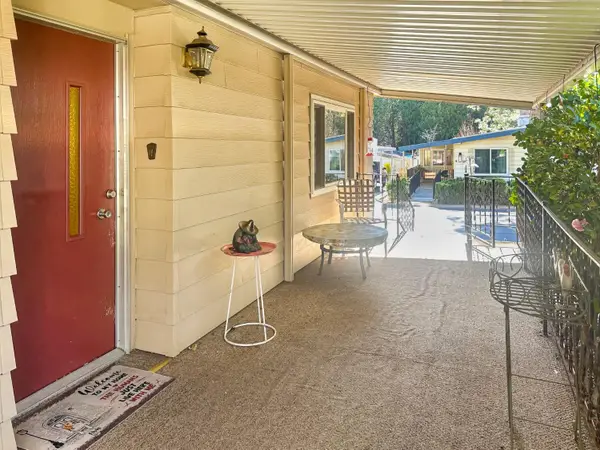16524 George Way, Grass Valley, CA 95949
Local realty services provided by:Better Homes and Gardens Real Estate Integrity Real Estate
16524 George Way,Grass Valley, CA 95949
$425,000
- 3 Beds
- 3 Baths
- 1,987 sq. ft.
- Single family
- Pending
Listed by: sandra clowser
Office: century 21 cornerstone realty
MLS#:225114402
Source:MFMLS
Price summary
- Price:$425,000
- Price per sq. ft.:$213.89
- Monthly HOA dues:$4.17
About this home
This three bedroom, two and a half bath home sits on a cul-de-sac just 14 minutes from downtown Grass Valley. Inside are both a living room and a family room, giving you extra space whether entertaining, working from home, or enjoying a cozy night in. The carpets and windows were just professionally cleaned, so it feels fresh and move-in ready. A welcoming front deck is the perfect spot to relax, watch the sunset and enjoy the neighborhood. The backyard is ready for someone to make it their own, with room for a garden where two fruit trees are already planted. A small shed adds storage and a two-car garage provides parking and extra space. Highway 49 is only minutes away, making commuting to Auburn, Roseville, or Sacramento easy. Alta Sierra Country Club is six minutes down the road with a scenic golf course, clubhouse dining, and a fitness gym. Empire Mine State Park and Tahoe National Forest offer trails for hiking, biking, and horseback riding, while Rollins Lake and the Yuba River are nearby for fishing, boating, and summer swimming. Local grocery stores, dining, and healthcare are close at hand. Historic Grass Valley and Nevada City bring boutique shops, art, live entertainment, and events like Cornish Christmas and much more.
Contact an agent
Home facts
- Year built:1980
- Listing ID #:225114402
- Added:53 day(s) ago
- Updated:November 15, 2025 at 08:45 AM
Rooms and interior
- Bedrooms:3
- Total bathrooms:3
- Full bathrooms:2
- Living area:1,987 sq. ft.
Heating and cooling
- Cooling:Ceiling Fan(s), Central
- Heating:Central, Fireplace(s), Wood Stove
Structure and exterior
- Year built:1980
- Building area:1,987 sq. ft.
- Lot area:0.52 Acres
Utilities
- Sewer:Septic System
Finances and disclosures
- Price:$425,000
- Price per sq. ft.:$213.89
New listings near 16524 George Way
- Open Sat, 12:30 to 3:30pmNew
 $839,000Active4 beds 3 baths2,030 sq. ft.
$839,000Active4 beds 3 baths2,030 sq. ft.412 Linden Avenue, Grass Valley, CA 95945
MLS# 225142221Listed by: COLDWELL BANKER GRASS ROOTS REALTY - New
 $250,000Active3 beds 2 baths1,566 sq. ft.
$250,000Active3 beds 2 baths1,566 sq. ft.10024 Golden Shore Drive, Grass Valley, CA 95949
MLS# 224120223Listed by: CENTURY 21 CORNERSTONE REALTY - New
 $174,500Active2 beds 2 baths1,324 sq. ft.
$174,500Active2 beds 2 baths1,324 sq. ft.14822 Ryder Court #278, Grass Valley, CA 95945
MLS# 225025579Listed by: COLDWELL BANKER GRASS ROOTS REALTY - New
 $74,000Active2 beds 2 baths1,440 sq. ft.
$74,000Active2 beds 2 baths1,440 sq. ft.41 Candy Lane, Grass Valley, CA 95945
MLS# 225036843Listed by: RE/MAX GOLD - New
 $217,500Active3 beds 2 baths1,658 sq. ft.
$217,500Active3 beds 2 baths1,658 sq. ft.14867 Hidden Rock Drive, Grass Valley, CA 95949
MLS# 225049968Listed by: CENTURY 21 CORNERSTONE REALTY - New
 $199,000Active2 beds 2 baths1,344 sq. ft.
$199,000Active2 beds 2 baths1,344 sq. ft.10365 Dalewood Way, Grass Valley, CA 95949
MLS# 225056737Listed by: RE/MAX GOLD - New
 $154,500Active3 beds 2 baths1,368 sq. ft.
$154,500Active3 beds 2 baths1,368 sq. ft.13927 Meda Drive, Grass Valley, CA 95949
MLS# 225067235Listed by: RECREATION REALTY - New
 $85,000Active2 beds 2 baths1,200 sq. ft.
$85,000Active2 beds 2 baths1,200 sq. ft.14338 State Highway 49 #65, Grass Valley, CA 95949
MLS# 225072146Listed by: EXP REALTY OF CALIFORNIA INC. - New
 $49,000Active2 beds 2 baths672 sq. ft.
$49,000Active2 beds 2 baths672 sq. ft.15329 Little Valley Road #27, Grass Valley, CA 95949
MLS# 225074063Listed by: WINDERMERE SIGNATURE PROPERTIES FAIR OAKS - New
 $110,000Active2 beds 2 baths1,337 sq. ft.
$110,000Active2 beds 2 baths1,337 sq. ft.14821 Hidden Rock Dr. #282, Grass Valley, CA 95949
MLS# 225083101Listed by: CHRISTIE'S INTERNATIONAL REAL ESTATE SERENO
