16565 Aileen Way, Grass Valley, CA 95949
Local realty services provided by:Better Homes and Gardens Real Estate Integrity Real Estate
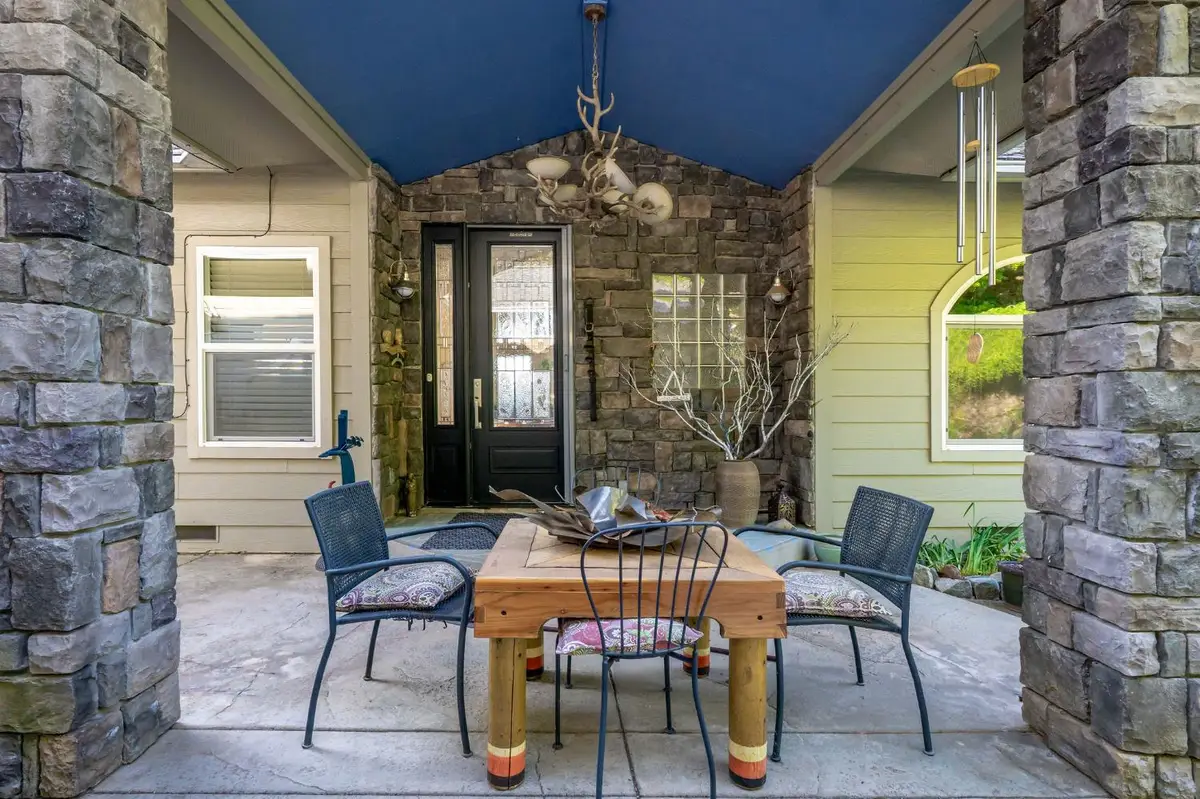
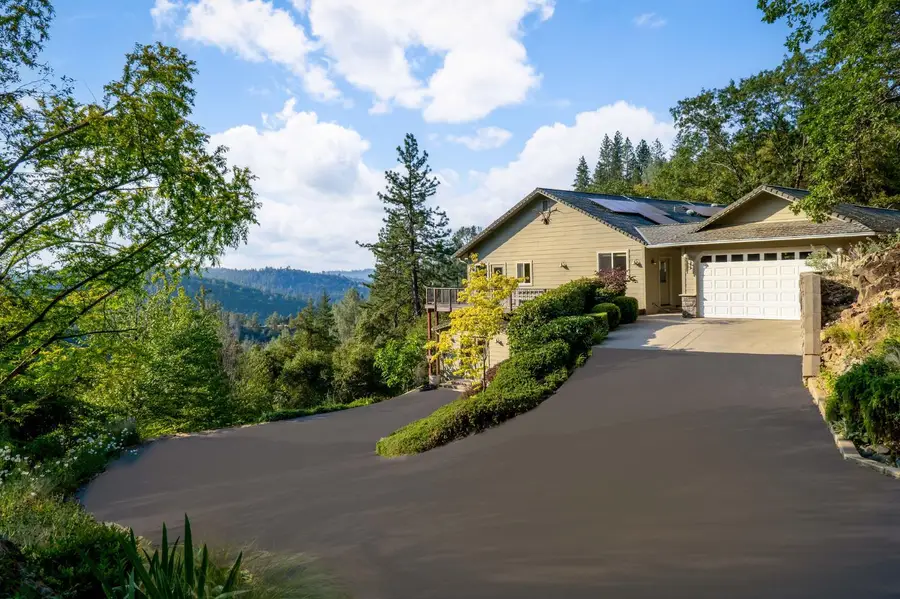
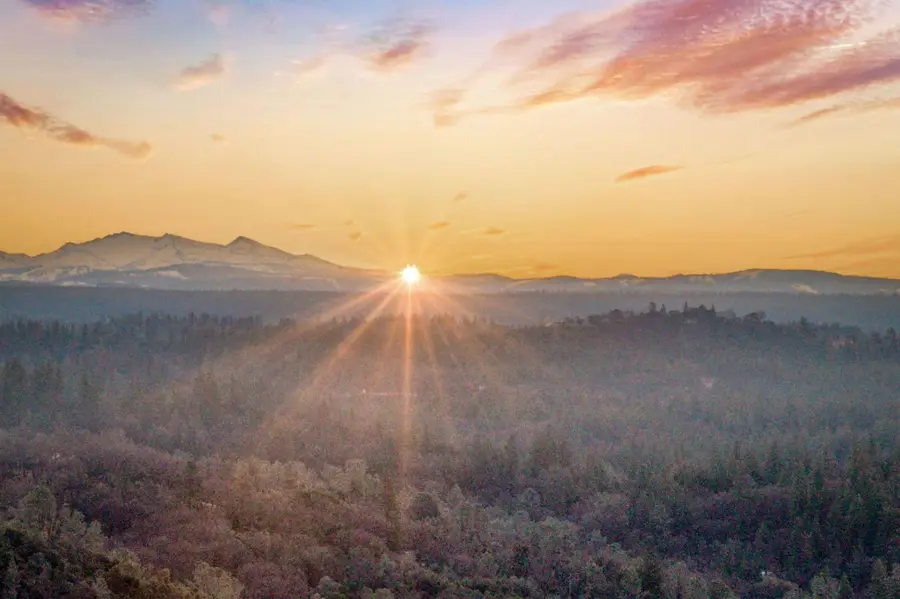
16565 Aileen Way,Grass Valley, CA 95949
$835,000
- 3 Beds
- 3 Baths
- 2,678 sq. ft.
- Single family
- Pending
Listed by:gregory sharp
Office:coldwell banker grass roots realty
MLS#:225049016
Source:MFMLS
Price summary
- Price:$835,000
- Price per sq. ft.:$311.8
- Monthly HOA dues:$3.33
About this home
Welcome to one of Alta Sierra's most captivating homes, where sweeping mountain views meet complete privacy. As you you arrive a custom entrance welcomes you down the paved driveway to somewhere extraordinary. Walk by the ornamental gardens and waterfall Koi pond, then step through the front door into the great room where vaulted ceilings and cherry hardwood floors frame the Sierra Mountains which leads to a viewing deck. The heart of the home is a gourmet kitchen and adjoining living space, featuring custom-built cabinetry that currently showcases a curated art collection from around the world. The main level has a luxurious primary suite with views, spa-like bath, and walk-in closet. A guest bedroom, bath, private office, and a combined pantry/laundry room complete the main level. Downstairs, you'll find additional space for guests and creativity: a bedroom and bath, family room, second office area, and a versatile workshop which is perfect for hobbyists and receiving project materials. Out back, enjoy evenings around the custom metal fire pit that also offers a BBQ grill, or take in the charm of a unique homing pigeon loft, an ode to the property's country elegance. This is more than just a home, it's the mountain escape you've been dreaming of. Come on home. It's time
Contact an agent
Home facts
- Year built:2003
- Listing Id #:225049016
- Added:56 day(s) ago
- Updated:August 15, 2025 at 07:13 AM
Rooms and interior
- Bedrooms:3
- Total bathrooms:3
- Full bathrooms:3
- Living area:2,678 sq. ft.
Heating and cooling
- Cooling:Central
- Heating:Central, Fireplace(s)
Structure and exterior
- Roof:Composition Shingle
- Year built:2003
- Building area:2,678 sq. ft.
- Lot area:3.85 Acres
Utilities
- Sewer:Septic System
Finances and disclosures
- Price:$835,000
- Price per sq. ft.:$311.8
New listings near 16565 Aileen Way
- New
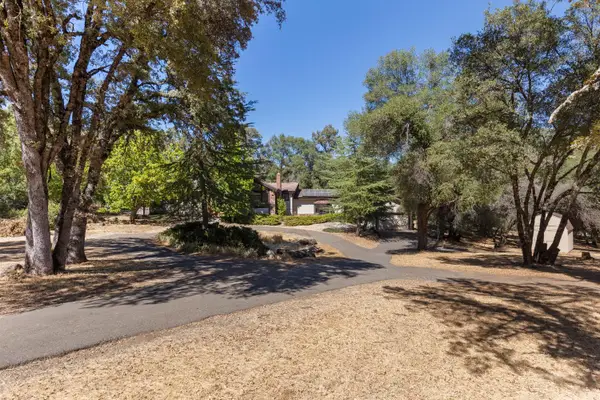 $749,000Active3 beds 3 baths2,796 sq. ft.
$749,000Active3 beds 3 baths2,796 sq. ft.17867 Brewer Road, Grass Valley, CA 95949
MLS# 225102112Listed by: CENTURY 21 CORNERSTONE REALTY - New
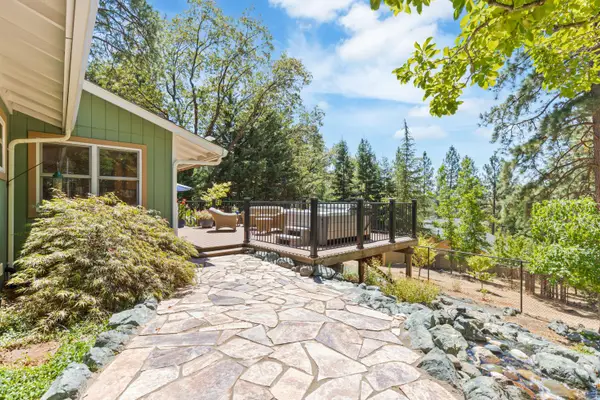 $499,000Active3 beds 2 baths1,328 sq. ft.
$499,000Active3 beds 2 baths1,328 sq. ft.18349 Norlene Way, Grass Valley, CA 95949
MLS# 225078070Listed by: CENTURY 21 CORNERSTONE REALTY - Open Sat, 9am to 1pmNew
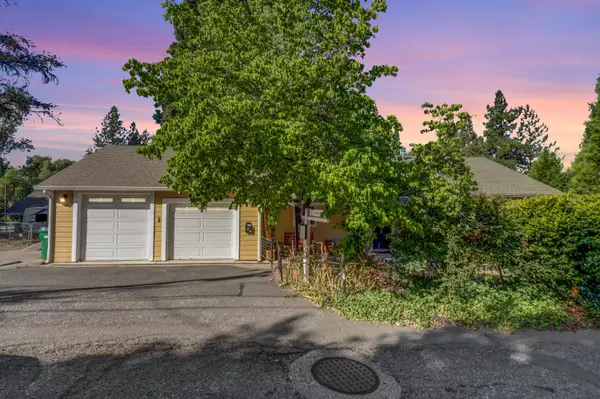 $459,000Active3 beds 2 baths1,800 sq. ft.
$459,000Active3 beds 2 baths1,800 sq. ft.112 Ocean Avenue, Grass Valley, CA 95945
MLS# 225102938Listed by: KELLER WILLIAMS REALTY - New
 $386,000Active3 beds 2 baths1,717 sq. ft.
$386,000Active3 beds 2 baths1,717 sq. ft.15561 Ballantree Lane, Grass Valley, CA 95949
MLS# 225106976Listed by: CENTURY 21 CORNERSTONE REALTY - New
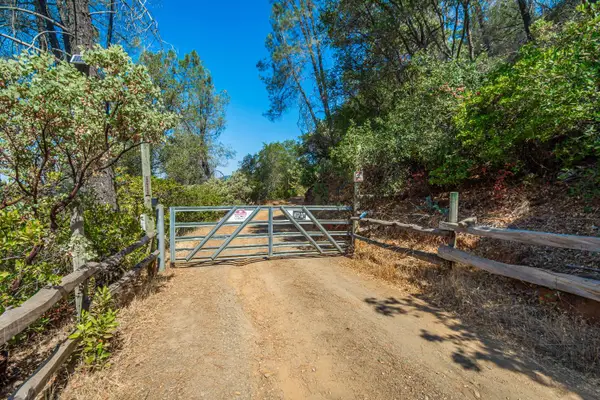 $269,000Active10 Acres
$269,000Active10 Acres13417 Hallwood Place, Grass Valley, CA 95949
MLS# 225102901Listed by: EXP REALTY OF CALIFORNIA INC. - New
 $729,900Active3 beds 3 baths2,353 sq. ft.
$729,900Active3 beds 3 baths2,353 sq. ft.11709 Ragan Way, Grass Valley, CA 95949
MLS# 225086971Listed by: BETTER HOMES AND GARDENS RE - New
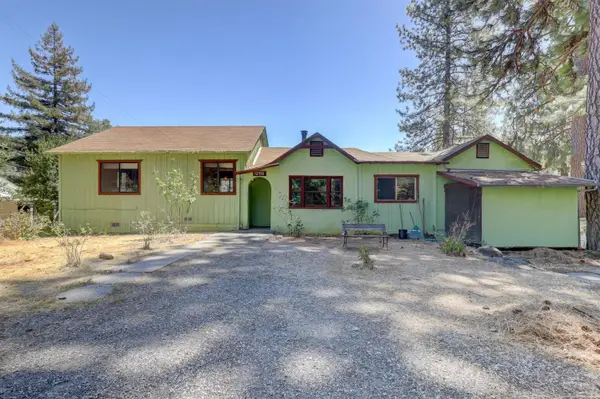 $300,000Active3 beds 2 baths1,316 sq. ft.
$300,000Active3 beds 2 baths1,316 sq. ft.13705 Wheeler Acres Road, Grass Valley, CA 95949
MLS# 225107204Listed by: CENTURY 21 CORNERSTONE REALTY - Open Sat, 11am to 2pmNew
 $579,000Active3 beds 3 baths2,208 sq. ft.
$579,000Active3 beds 3 baths2,208 sq. ft.12986 S Mack Road, Grass Valley, CA 95949
MLS# 225106365Listed by: EXP REALTY OF CALIFORNIA INC. - New
 $390,000Active3 beds 2 baths1,222 sq. ft.
$390,000Active3 beds 2 baths1,222 sq. ft.127 Ironhorse Pl, Grass Valley, CA 95945
MLS# 225105209Listed by: GUIDE REAL ESTATE - Open Sun, 12 to 4pmNew
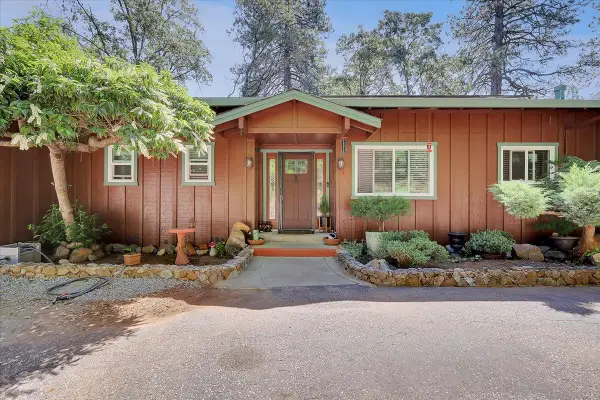 $625,000Active4 beds 3 baths2,329 sq. ft.
$625,000Active4 beds 3 baths2,329 sq. ft.12015 Alta Sierra Drive, Grass Valley, CA 95949
MLS# 225104371Listed by: FOLSOM REAL ESTATE

