17158 Aileen Way, Grass Valley, CA 95949
Local realty services provided by:Better Homes and Gardens Real Estate Royal & Associates
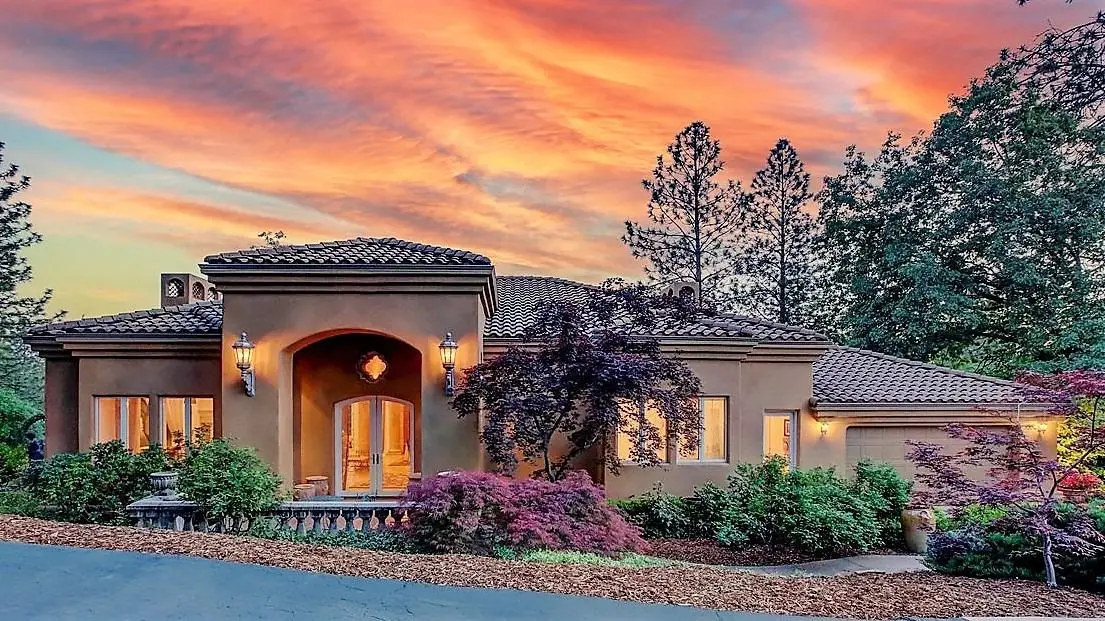
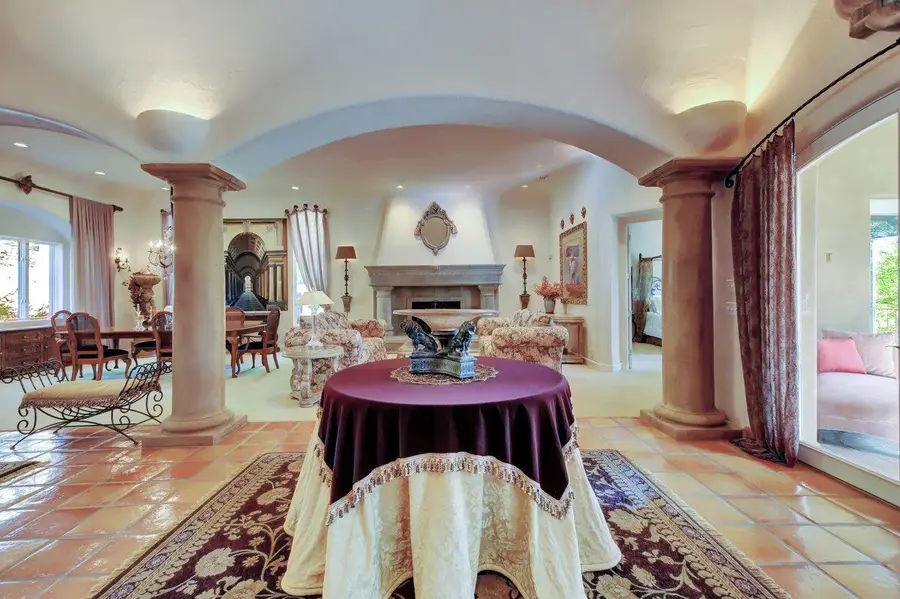
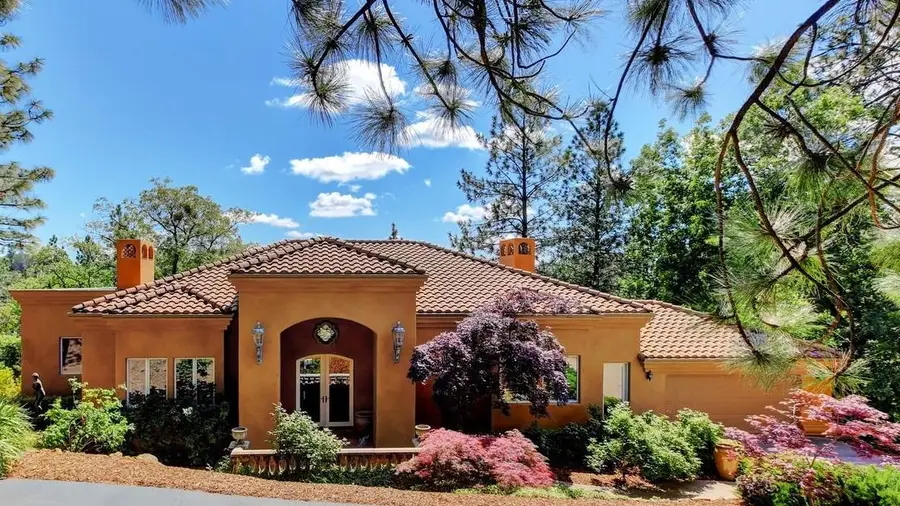
Listed by:tonya goodwin
Office:mitchell clarin
MLS#:225055090
Source:MFMLS
Price summary
- Price:$1,595,000
- Price per sq. ft.:$361.43
- Monthly HOA dues:$112.75
About this home
Tuscan Inspired Masterpiece. On 2.7 ACRES of fenced and meticulous grounds. SINGLE STORY LIVING is possible with the thoughtful design. Step inside and be greeted by the 14ft barrel ceiling entryway with 6 columns. The formal living & dining room provide elegant spaces for entertaining, featuring a 6'x 10' fireplace. The great room is equally impressive with an entire wall of cherry cabinetry and floor to ceiling windows. No details have been spared in this kitchen. This space is perfect for hosting large gatherings or intimate dinners. There are 2 EN-SUITES, the main floor offers a spa style setting w/ 3 closets, soaking tub, walk-in shower and a private balcony. The lower floor provides a separate office, the 2nd En-suite and 3rd bedroom are equally impressive, both have access to the covered patio. The small VINEYARD offers 3 types of grapes. Spend your evening under the OUTDOOR LIVING SPACE a perfect spot to unwind. For the aviation enthusiasts, this property is situated on the privately owned, Alta Sierra airport. 50x50 HANGAR allows plenty of space for your airplanes or can be used to showcase your CAR COLLECTION or utilize area as a WORKSHOP. SOLAR, BACK UP GENERATOR & WHOLE HOUSE FAN. Home, pest, septic & calfire INSPECTIONS COMPLETED for added transparency.
Contact an agent
Home facts
- Year built:1980
- Listing Id #:225055090
- Added:105 day(s) ago
- Updated:August 13, 2025 at 07:13 AM
Rooms and interior
- Bedrooms:3
- Total bathrooms:4
- Full bathrooms:3
- Living area:4,413 sq. ft.
Heating and cooling
- Cooling:Ceiling Fan(s), Central, Multi Zone, Whole House Fan
- Heating:Central, Fireplace(s), Multi-Zone, Propane
Structure and exterior
- Roof:Spanish Tile, Tile
- Year built:1980
- Building area:4,413 sq. ft.
- Lot area:2.7 Acres
Utilities
- Sewer:Public Sewer, Septic System
Finances and disclosures
- Price:$1,595,000
- Price per sq. ft.:$361.43
New listings near 17158 Aileen Way
- New
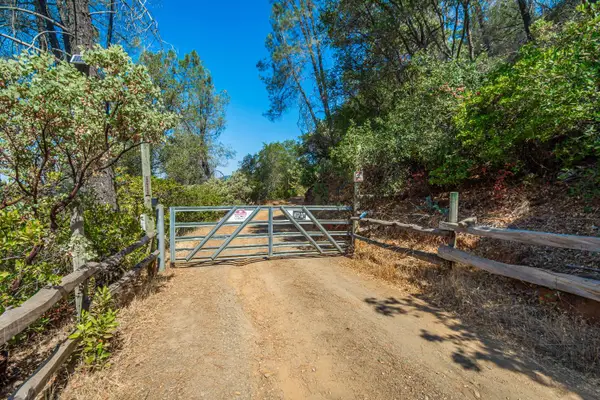 $269,000Active10 Acres
$269,000Active10 Acres13417 Hallwood Place, Grass Valley, CA 95949
MLS# 225102901Listed by: EXP REALTY OF CALIFORNIA INC. - New
 $729,900Active3 beds 3 baths2,353 sq. ft.
$729,900Active3 beds 3 baths2,353 sq. ft.11709 Ragan Way, Grass Valley, CA 95949
MLS# 225086971Listed by: BETTER HOMES AND GARDENS RE - New
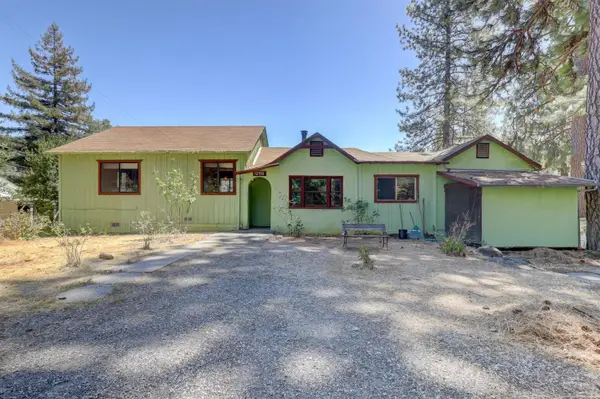 $300,000Active3 beds 2 baths1,316 sq. ft.
$300,000Active3 beds 2 baths1,316 sq. ft.13705 Wheeler Acres Road, Grass Valley, CA 95945
MLS# 225106579Listed by: CENTURY 21 CORNERSTONE REALTY - Open Sat, 11am to 2pmNew
 $579,000Active3 beds 3 baths2,208 sq. ft.
$579,000Active3 beds 3 baths2,208 sq. ft.12986 S Mack Road, Grass Valley, CA 95949
MLS# 225106365Listed by: EXP REALTY OF CALIFORNIA INC. - New
 $390,000Active3 beds 2 baths1,222 sq. ft.
$390,000Active3 beds 2 baths1,222 sq. ft.127 Ironhorse Pl, Grass Valley, CA 95945
MLS# 225105209Listed by: GUIDE REAL ESTATE - Open Sun, 12 to 4pmNew
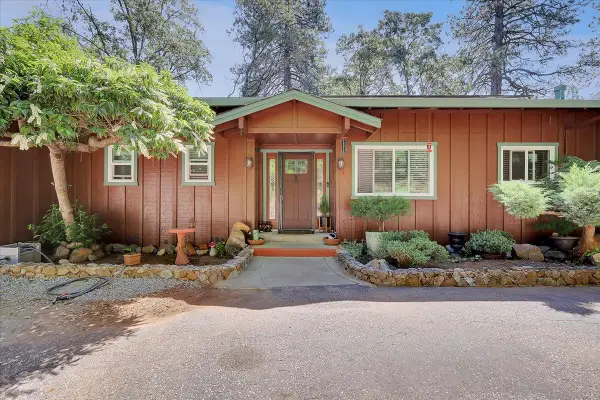 $625,000Active4 beds 3 baths2,329 sq. ft.
$625,000Active4 beds 3 baths2,329 sq. ft.12015 Alta Sierra Drive, Grass Valley, CA 95949
MLS# 225104371Listed by: FOLSOM REAL ESTATE - New
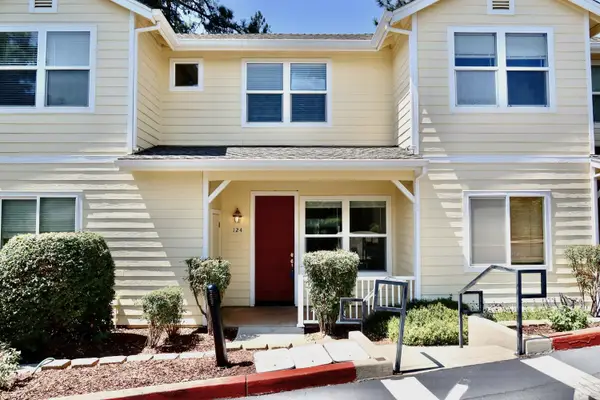 $335,000Active2 beds 2 baths1,010 sq. ft.
$335,000Active2 beds 2 baths1,010 sq. ft.124 Ironhorse Pl, Grass Valley, CA 95945
MLS# 225105210Listed by: GUIDE REAL ESTATE - New
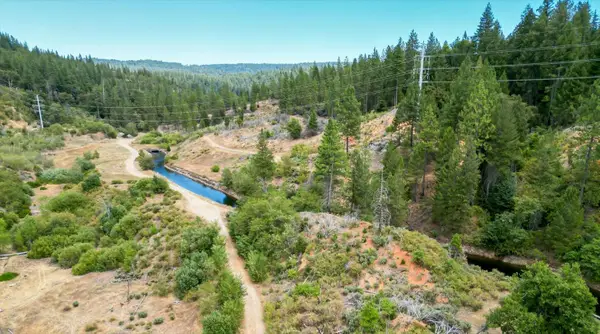 $219,000Active90 Acres
$219,000Active90 Acres15623 Chicago Park Powerhouse Road, Grass Valley, CA 95945
MLS# 225104973Listed by: COLDWELL BANKER GRASS ROOTS REALTY - New
 $355,000Active5 beds 2 baths2,126 sq. ft.
$355,000Active5 beds 2 baths2,126 sq. ft.10478 Waterford Place, Grass Valley, CA 95949
MLS# 225105436Listed by: KELLER WILLIAMS REALTY - New
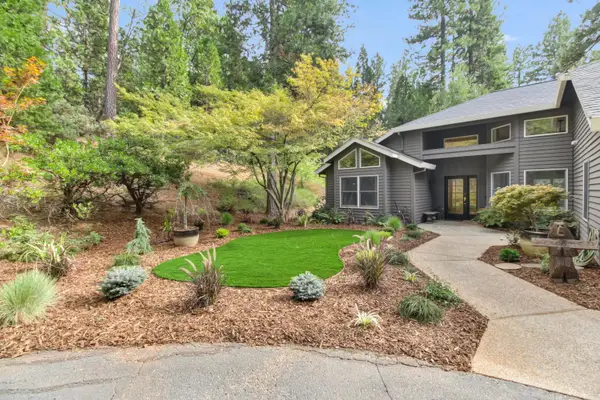 $863,900Active3 beds 3 baths2,533 sq. ft.
$863,900Active3 beds 3 baths2,533 sq. ft.14789 Osborne Hill Road, Grass Valley, CA 95945
MLS# 225103343Listed by: REALTY ONE GROUP COMPLETE

