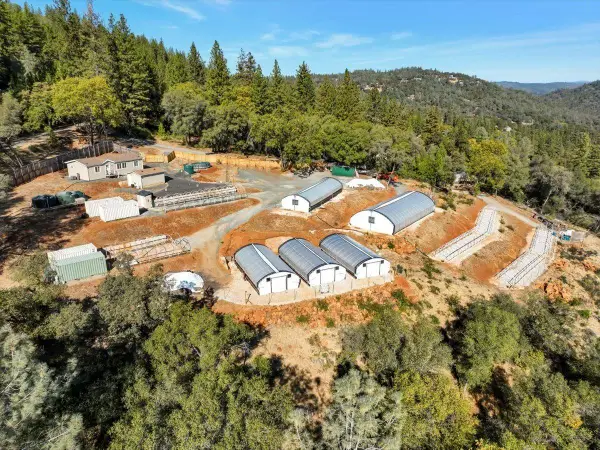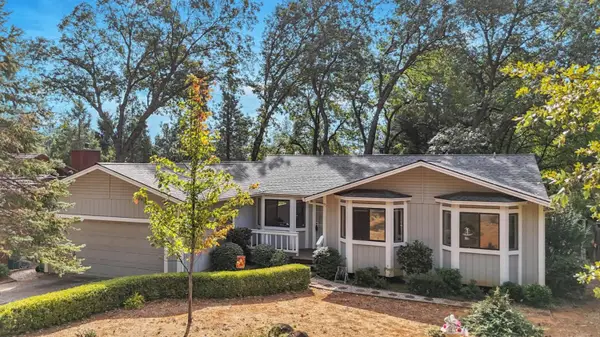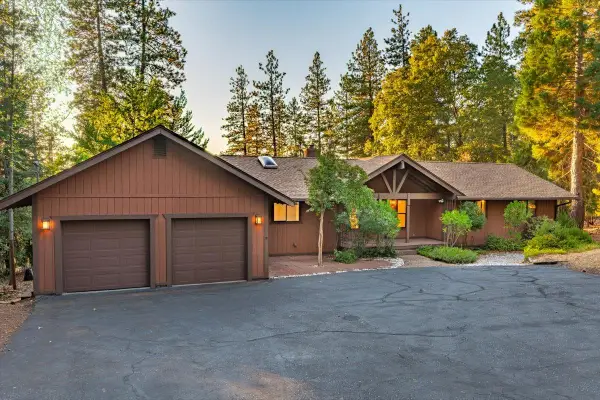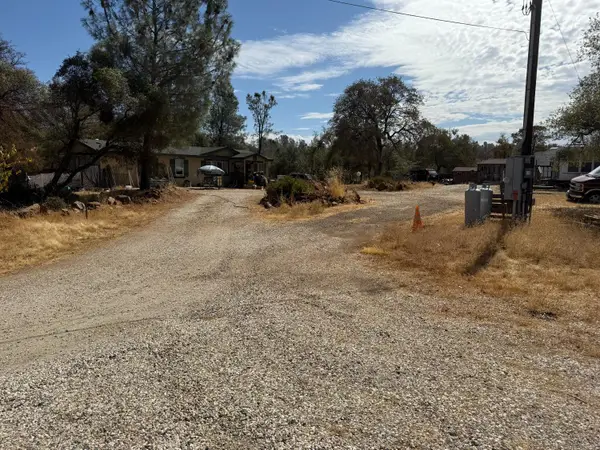17415 Aileen Way, Grass Valley, CA 95949
Local realty services provided by:Better Homes and Gardens Real Estate Everything Real Estate
17415 Aileen Way,Grass Valley, CA 95949
$625,000
- 3 Beds
- 4 Baths
- 2,723 sq. ft.
- Single family
- Active
Listed by:desmond sandy
Office:coldwell banker grass roots realty
MLS#:225090170
Source:MFMLS
Price summary
- Price:$625,000
- Price per sq. ft.:$229.53
About this home
Nestled in the heart of Nevada County, this is a retreat for artists, makers, doers, and dreamers. This custom-built home offers panoramic Sierra views, modern comforts, and a deep connection to nature. With warm wood accents and thoughtful design, it's a place to create, grow, and recharge. Inside, enjoy vaulted ceilings, exposed beams, and stained-glass details. The spacious primary suite includes a spa-like ensuite with a dual-head walk-in shower and generous walk-in closet. A whole-house fan keeps summer breezes moving, while cozy woodstoves in both the family room and the oversized three-car garage offer warmth through the seasons. Step outside and find magic in the mature landscape: cherry, apple, nectarine, lime, and lemon trees, plus grapes, raspberries, and raised bedsall on fully irrigated grounds. The sparkling pool captures the breathtaking view, and a private trail leads to a seasonal creekperfect for wandering or quiet reflection. Recent upgrades include a new metal roof (2023), subpanel (2024), whole-house generator hookup, and owned Tesla solar. A finished basement offers flexible space for entertaining, fitness, or storage. 17415 Aileen Way a place to create, to rest, to grow.
Contact an agent
Home facts
- Year built:1980
- Listing ID #:225090170
- Added:80 day(s) ago
- Updated:September 30, 2025 at 02:59 PM
Rooms and interior
- Bedrooms:3
- Total bathrooms:4
- Full bathrooms:2
- Living area:2,723 sq. ft.
Heating and cooling
- Cooling:Central
- Heating:Central
Structure and exterior
- Roof:Metal
- Year built:1980
- Building area:2,723 sq. ft.
- Lot area:2.23 Acres
Utilities
- Sewer:Septic System
Finances and disclosures
- Price:$625,000
- Price per sq. ft.:$229.53
New listings near 17415 Aileen Way
- New
 $2,750,000Active-- beds -- baths
$2,750,000Active-- beds -- baths10530 Walker, Grass Valley, CA 95945
MLS# 225125423Listed by: TWO FEATHERS REALTY - New
 $499,000Active3 beds 2 baths1,381 sq. ft.
$499,000Active3 beds 2 baths1,381 sq. ft.10624 Silver Way, Grass Valley, CA 95945
MLS# 225127023Listed by: CENTURY 21 CORNERSTONE REALTY - New
 $485,000Active3 beds 2 baths1,730 sq. ft.
$485,000Active3 beds 2 baths1,730 sq. ft.11796 Palomino Place, Grass Valley, CA 95949
MLS# 225126915Listed by: GRAND REALTY GROUP - New
 $440,000Active2 beds 2 baths1,176 sq. ft.
$440,000Active2 beds 2 baths1,176 sq. ft.137 Cypress Hill Drive, Grass Valley, CA 95945
MLS# 225126754Listed by: KELLER WILLIAMS REALTY - Open Sat, 11am to 2pmNew
 $549,000Active3 beds 3 baths1,400 sq. ft.
$549,000Active3 beds 3 baths1,400 sq. ft.308 E Main Street, Grass Valley, CA 95945
MLS# 225126720Listed by: PROFESSIONAL REALTY SERVICES INTERNATIONAL INC. - New
 $625,000Active3 beds 2 baths1,056 sq. ft.
$625,000Active3 beds 2 baths1,056 sq. ft.19649 Morningside Road, Grass Valley, CA 95949
MLS# 225126315Listed by: HOMESMART ICARE REALTY - New
 $485,000Active3 beds 2 baths1,675 sq. ft.
$485,000Active3 beds 2 baths1,675 sq. ft.11227 Edward Drive, Grass Valley, CA 95949
MLS# 225123892Listed by: COLDWELL BANKER GRASS ROOTS REALTY - New
 $535,000Active3 beds 3 baths2,260 sq. ft.
$535,000Active3 beds 3 baths2,260 sq. ft.20971 Tiger Tail Road, Grass Valley, CA 95949
MLS# 225124933Listed by: RE/MAX GOLD - New
 $399,000Active2 beds 2 baths1,253 sq. ft.
$399,000Active2 beds 2 baths1,253 sq. ft.153 Windsor Lane, Grass Valley, CA 95949
MLS# 225125913Listed by: GUIDE REAL ESTATE - New
 $350,000Active3 beds 2 baths1,512 sq. ft.
$350,000Active3 beds 2 baths1,512 sq. ft.12155 Gilham Court, Grass Valley, CA 95949
MLS# 225125144Listed by: RE/MAX GOLD
