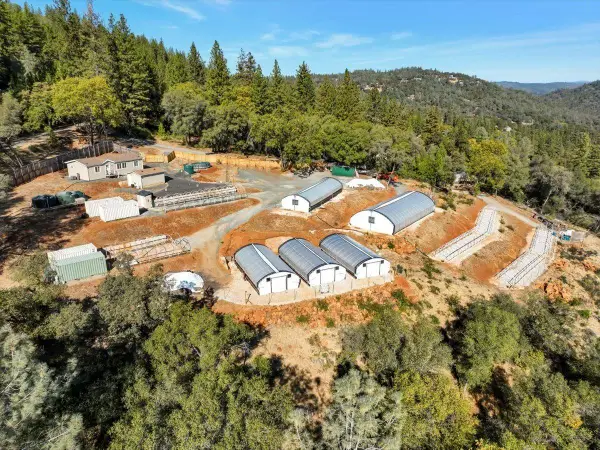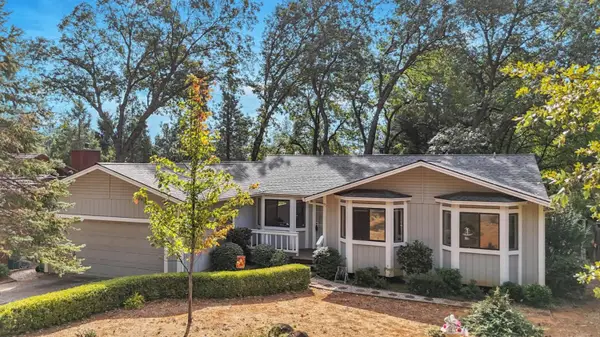187 Ryans Lane, Grass Valley, CA 95945
Local realty services provided by:Better Homes and Gardens Real Estate Integrity Real Estate
187 Ryans Lane,Grass Valley, CA 95945
$649,000
- 3 Beds
- 2 Baths
- 2,120 sq. ft.
- Single family
- Pending
Listed by:ryan eldred
Office:arthur oliver estates & homes inc.
MLS#:225109616
Source:MFMLS
Price summary
- Price:$649,000
- Price per sq. ft.:$306.13
About this home
Come discover this exceptional 3-bedroom + office/4th bdrm, 2 bath residence. Inside, find 2,120 square feet of thoughtfully designed living space on a 6,969-square-foot lot. Built in 2018, this craftsman style home features a spacious open floor plan, including dedicated office space ideal for remote work or study. The property is equipped with a smart security alarm system and fire safety sprinklers. Energy efficiency is a standout attribute, with 22 fully paid for solar panels, reducing utility costs while promoting sustainable living. Additional highlights include an attached two-car garage, a fenced backyard with patio for outdoor enjoyment, and the absence of a Homeowners Association (HOA), providing greater flexibility in ownership. Strategically located in the desirable Ridge Meadows development off Ridge Road, this home ensures proximity to downtown Grass Valley, Sierra Nevada Memorial Hospital, Nevada Union High School, and Sierra College, facilitating easy access to healthcare, education, and community amenities. With its blend of contemporary features, prime location, and eco-friendly enhancements. This property represents an outstanding opportunity for discerning buyers seeking comfort, security, and convenience in Nevada County.
Contact an agent
Home facts
- Year built:2018
- Listing ID #:225109616
- Added:41 day(s) ago
- Updated:October 01, 2025 at 07:18 AM
Rooms and interior
- Bedrooms:3
- Total bathrooms:2
- Full bathrooms:2
- Living area:2,120 sq. ft.
Heating and cooling
- Cooling:Ceiling Fan(s), Central
- Heating:Central
Structure and exterior
- Roof:Composition Shingle, Shingle
- Year built:2018
- Building area:2,120 sq. ft.
- Lot area:0.16 Acres
Utilities
- Sewer:Public Sewer, Sewer in Street
Finances and disclosures
- Price:$649,000
- Price per sq. ft.:$306.13
New listings near 187 Ryans Lane
- New
 $59,000Active0.94 Acres
$59,000Active0.94 Acres17898 Alexandra Way, Grass Valley, CA 95949
MLS# 225123153Listed by: EXP REALTY OF NORTHERN CALIFORNIA, INC. - New
 $749,000Active3 beds 3 baths2,218 sq. ft.
$749,000Active3 beds 3 baths2,218 sq. ft.11849 Rogue House Place, Grass Valley, CA 95945
MLS# 225127036Listed by: CHRISTIE'S INTERNATIONAL REAL ESTATE SERENO - Open Sat, 2 to 4pmNew
 $1,195,000Active4 beds 3 baths3,247 sq. ft.
$1,195,000Active4 beds 3 baths3,247 sq. ft.13420 Mesa Drive, Grass Valley, CA 95949
MLS# 225126900Listed by: WESELY & ASSOCIATES - New
 $2,750,000Active-- beds -- baths
$2,750,000Active-- beds -- baths10530 Walker, Grass Valley, CA 95945
MLS# 225125423Listed by: TWO FEATHERS REALTY - New
 $499,000Active3 beds 2 baths1,381 sq. ft.
$499,000Active3 beds 2 baths1,381 sq. ft.10624 Silver Way, Grass Valley, CA 95945
MLS# 225127023Listed by: CENTURY 21 CORNERSTONE REALTY - New
 $485,000Active3 beds 2 baths1,730 sq. ft.
$485,000Active3 beds 2 baths1,730 sq. ft.11796 Palomino Place, Grass Valley, CA 95949
MLS# 225126915Listed by: GRAND REALTY GROUP - New
 $440,000Active2 beds 2 baths1,176 sq. ft.
$440,000Active2 beds 2 baths1,176 sq. ft.137 Cypress Hill Drive, Grass Valley, CA 95945
MLS# 225126754Listed by: KELLER WILLIAMS REALTY - Open Sat, 11am to 2pmNew
 $549,000Active3 beds 3 baths1,400 sq. ft.
$549,000Active3 beds 3 baths1,400 sq. ft.308 E Main Street, Grass Valley, CA 95945
MLS# 225126720Listed by: PROFESSIONAL REALTY SERVICES INTERNATIONAL INC. - New
 $625,000Active3 beds 2 baths1,056 sq. ft.
$625,000Active3 beds 2 baths1,056 sq. ft.19649 Morningside Road, Grass Valley, CA 95949
MLS# 225126315Listed by: HOMESMART ICARE REALTY - New
 $485,000Active3 beds 2 baths1,675 sq. ft.
$485,000Active3 beds 2 baths1,675 sq. ft.11227 Edward Drive, Grass Valley, CA 95949
MLS# 225123892Listed by: COLDWELL BANKER GRASS ROOTS REALTY
